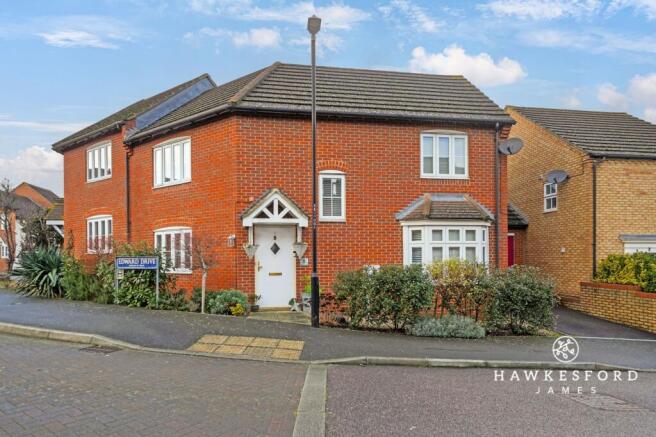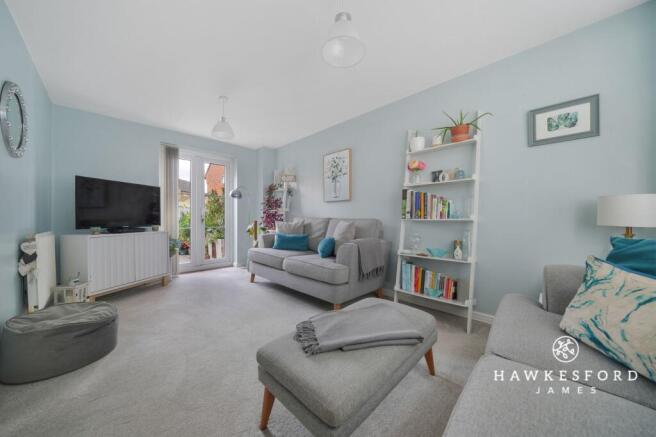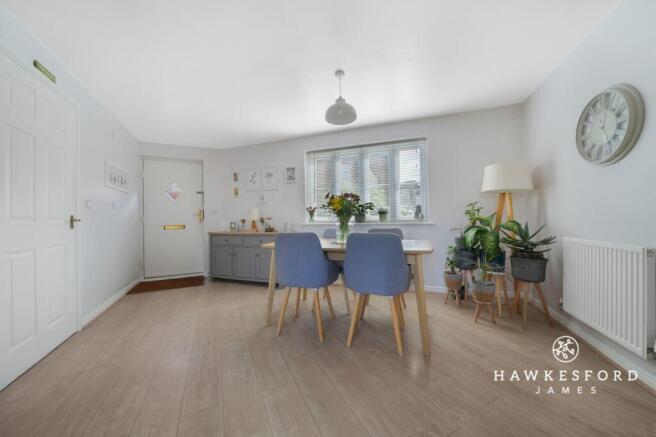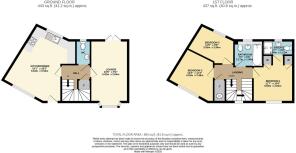3 bedroom semi-detached house for sale
Edward Drive, Kemsley, ME10

- PROPERTY TYPE
Semi-Detached
- BEDROOMS
3
- BATHROOMS
2
- SIZE
926 sq ft
86 sq m
- TENUREDescribes how you own a property. There are different types of tenure - freehold, leasehold, and commonhold.Read more about tenure in our glossary page.
Freehold
Key features
- No forward chain
- Three bedrooms
- Lounge with French doors into garden
- Open plan kitchen/diner
- Downstairs cloakroom
- En-suite to master bedroom with built-in wardrobes
- Garage with personal door to rear garden
- Driveway parking
- Low maintenance rear garden
- Convenient transport links
Description
No chain | Beautifully presented and ready to move into, this double fronted semi-detached home with garage and driveway is perfectly placed in a family friendly residential area and really is a must see.
From the outset, this home makes a wonderful impression. The front garden is attractively planted with established shrubs, providing year-round greenery. A driveway offers parking for one vehicle, while the garage also gives handy access through to the rear garden.
Inside, the layout has been thoughtfully designed with modern family living in mind. At the heart of the home is the kitchen and dining room, a fantastic space for family meals, entertaining friends, and socialising together. A welcoming hallway leads to the lounge with a bay window overlooking the front and French doors opening directly onto the garden. A ground floor W.C adds extra convenience.
Upstairs, the first-floor landing leads to three bedrooms, two of which are comfortable doubles. The master bedroom enjoys built in wardrobes and its own en-suite shower room, while a modern family bathroom with shower over bath serves the remaining rooms.
Step outside and you will find a delightful rear garden with a patio area that is perfect for barbecues and al fresco dining. The current owner has created a container garden, giving flexibility for those who enjoy gardening to add their personal touch as well as those looking for a lower maintenance space. A personal door leads directly into the garage with further access to the front of the property.
The location is equally appealing with a children’s play area, village store, primary school, Kemsley Bowling Club, and Kemsley railway station offering services to London Victoria all within walking distance. Sittingbourne’s mainline station is also close by and the A249 provides easy links to the M2 and M20.
Sittingbourne itself offers the perfect blend of town and country living. High Speed Rail Services can take you to London St Pancras in around an hour, while shopping and leisure options are plentiful, from The Light cinema and bowling to big name retail stores, M&S Food, and fitness choices at The Swallows Leisure Centre and Reynolds Gym and Spa.
For those who love the outdoors, you will be spoilt for choice. Milton Creek Country Park, Kemsley Recreation Ground, The Grove, and Borden Nature Reserve are all close at hand. Weekend adventurers can explore nearby villages such as Iwade, Rodmersham, and Tunstall, or enjoy scenic walks along the Saxon Shore Way through Upchurch, Lower Halstow, and Conyer. And when the coast calls, the Isle of Sheppey’s award-winning beaches are only a short drive away, with the seaside charm of Whitstable just half an hour by car.
Identification Checks:
In compliance with Anti-Money Laundering Regulation (AML), it is imperative that we conduct thorough identification checks for every purchaser. These checks will be facilitated by a trusted third-party provider, incurring a fee of £40 including VAT per purchase. Please be advised that this fee is payable in advance and is non-refundable. Kindly note that we are unable to issue a memorandum of sale until these statutory obligations have been diligently met.
EPC Rating: C
Lounge
5.02m x 2.84m
Kitchen/diner
5.81m x 5.53m
Bedroom 1
3.54m x 3.04m
En-suite
2.3m x 1.12m
Bedroom 2
4.03m x 3.46m
Bedroom 3
3.55m x 2.94m
Bathroom
2.17m x 1.98m
Parking - Garage
Parking - Driveway
Disclaimer
These particulars are intended to provide a fair and accurate description of the property. While we make every effort to ensure accuracy, we cannot accept responsibility for any errors or omissions, and they do not form part of an offer or contract.
We have not tested any services, systems, or appliances (including central heating, where fitted). Purchasers should satisfy themselves, through their own enquiries or inspections, as to their condition and working order. Where a property is vacant, reconnection charges may apply for any services or appliances that have been disconnected, switched off, or drained.
All measurements are approximate. Lease details, service charges, ground rent (where applicable), and council tax are given as a guide only and should be confirmed by the purchaser’s solicitor prior to exchange of contracts.
Where a property is advertised to let, all required safety certificates will be provided to tenants before occupation.
- COUNCIL TAXA payment made to your local authority in order to pay for local services like schools, libraries, and refuse collection. The amount you pay depends on the value of the property.Read more about council Tax in our glossary page.
- Band: D
- PARKINGDetails of how and where vehicles can be parked, and any associated costs.Read more about parking in our glossary page.
- Garage,Driveway
- GARDENA property has access to an outdoor space, which could be private or shared.
- Front garden,Rear garden
- ACCESSIBILITYHow a property has been adapted to meet the needs of vulnerable or disabled individuals.Read more about accessibility in our glossary page.
- Ask agent
Energy performance certificate - ask agent
Edward Drive, Kemsley, ME10
Add an important place to see how long it'd take to get there from our property listings.
__mins driving to your place
Get an instant, personalised result:
- Show sellers you’re serious
- Secure viewings faster with agents
- No impact on your credit score
Your mortgage
Notes
Staying secure when looking for property
Ensure you're up to date with our latest advice on how to avoid fraud or scams when looking for property online.
Visit our security centre to find out moreDisclaimer - Property reference c6e4d384-cc44-45b4-bcea-f1632a9a528a. The information displayed about this property comprises a property advertisement. Rightmove.co.uk makes no warranty as to the accuracy or completeness of the advertisement or any linked or associated information, and Rightmove has no control over the content. This property advertisement does not constitute property particulars. The information is provided and maintained by Hawkesford James, Sittingbourne. Please contact the selling agent or developer directly to obtain any information which may be available under the terms of The Energy Performance of Buildings (Certificates and Inspections) (England and Wales) Regulations 2007 or the Home Report if in relation to a residential property in Scotland.
*This is the average speed from the provider with the fastest broadband package available at this postcode. The average speed displayed is based on the download speeds of at least 50% of customers at peak time (8pm to 10pm). Fibre/cable services at the postcode are subject to availability and may differ between properties within a postcode. Speeds can be affected by a range of technical and environmental factors. The speed at the property may be lower than that listed above. You can check the estimated speed and confirm availability to a property prior to purchasing on the broadband provider's website. Providers may increase charges. The information is provided and maintained by Decision Technologies Limited. **This is indicative only and based on a 2-person household with multiple devices and simultaneous usage. Broadband performance is affected by multiple factors including number of occupants and devices, simultaneous usage, router range etc. For more information speak to your broadband provider.
Map data ©OpenStreetMap contributors.





