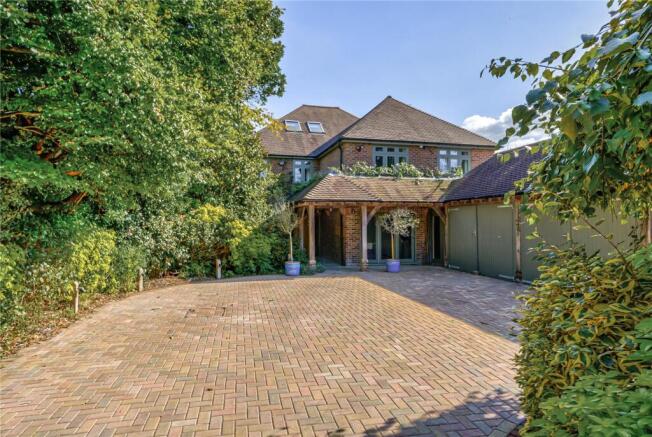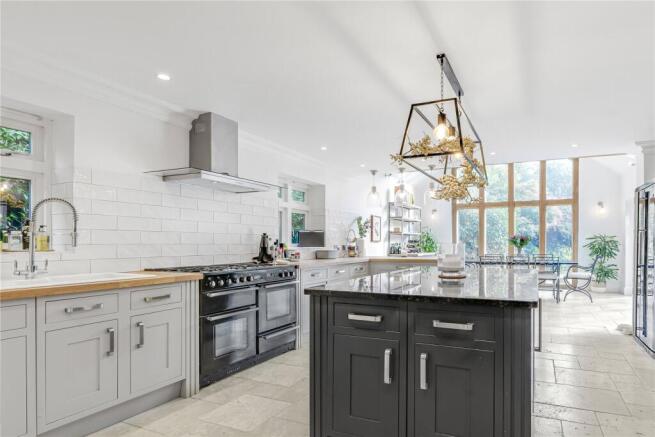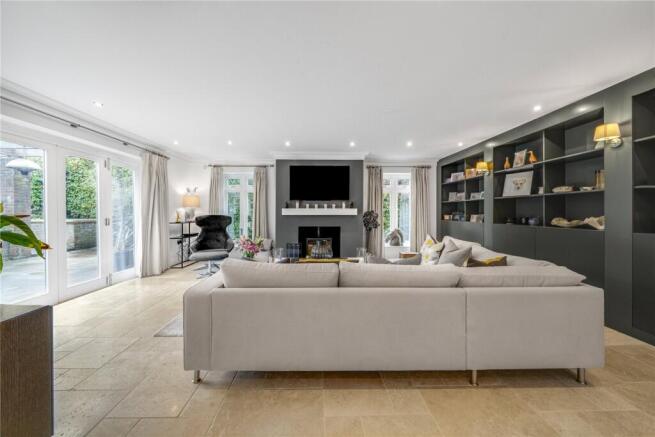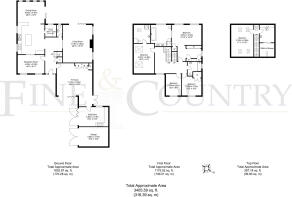5 bedroom detached house for sale
West Broyle Drive, Chichester, PO19

- PROPERTY TYPE
Detached
- BEDROOMS
5
- BATHROOMS
4
- SIZE
Ask agent
- TENUREDescribes how you own a property. There are different types of tenure - freehold, leasehold, and commonhold.Read more about tenure in our glossary page.
Freehold
Key features
- Highly desirable location in North Chichester
- Modern Home Built approx 12 years ago, recently redecorated with stylish interiors
- WATCH THE FULL MOVIE TOUR
- Bright entrance hall with travertine tiles and underfloor heating
- Spacious kitchen/dining room with vaulted ceiling and exposed oak beams overlooking the garden
- Walk-in pantry and substantial utility room with gym space
- Bi-fold doors throughout for seamless indoor-outdoor living
- Elegant drawing room with wood-burning stove
- Two additional versatile reception rooms
- Bespoke built-in storage, handcrafted by a joiner
Description
Constructed approximately 12 years ago by the highly regarded King and Drury Construction, the property has been meticulously maintained and fully redecorated within the last year, preserving its luxurious ambiance. The inviting entrance to Dennehurst sets the tone for the elegance that follows.
Upon entering, you are welcomed by a bright and expansive hall finished with travertine tiles and warmed by underfloor heating, creating a cozy atmosphere. The hallway flows seamlessly into the principal reception rooms, blending grandeur with a sense of homeliness. The attention to detail is apparent from the outset, ensuring a lasting impression on all who visit.
At the heart of the home lies the modern kitchen/dining room, thoughtfully designed with distinct areas for cooking, dining, and socialising. The kitchen is equipped with ample storage, extensive work surfaces, integrated appliances, and a central island with in-built wine cooler, making it as functional as it is stylish. The room is bathed in natural light thanks to the oak-framed dining area, which boasts a stunning vaulted ceiling and offers expansive views of the beautifully manicured gardens and infinity pond. Bi-folding doors lead out to a charming pergola and terrace, perfectly merging the indoor and outdoor spaces, ideal for alfresco dining and relaxation. A pocket door discreetly opens into a walk-in pantry with extensive cupboards, drawer storage and working surfaces, while double pocket doors lead to a versatile reception room, perfect for use as a family room or study, which can also be accessed from the hallway.
The elegant drawing room, featuring a newly installed wood-burning stove, is perfect for hosting gatherings. Double sliding doors can be closed off to create a more intimate space, or in the summer, large bi-fold doors open onto the sun terrace, allowing the living area to spill out into the garden. Built-in storage, hand-crafted by a joiner, adds to the practicality of this room, ensuring a clean, uncluttered space. A further highlight on the ground floor is the versatile second reception room with plenty of built in storage. This bright space features glass bi-folding doors that open out to both the front and side of the house, creating a seamless connection between indoor and outdoor living. Adjacent to this, a recently converted utility room doubles as a home gym, featuring integrated laundry appliances, a second built-in fridge and freezer, and ample storage. A unique feature is the bi-folding doors that open to the front of the property, cleverly concealed behind one of the garage doors, making this space not only practical but also discreet. A cloakroom completes the ground floor accommodation.
The first floor hosts a luxurious principal suite, complete with a dressing room and a sumptuous en-suite bathroom featuring a freestanding roll-top bath and separate shower. A well-appointed guest suite with an en-suite shower room provides comfort for visitors, while two further bedrooms share a stylish family bathroom. The second floor presents an additional impressive bedroom suite, accompanied by a large shower room, offering both privacy and comfort, ideal for older children or extended family.
Outside
The gardens surrounding Dennehurst are a true highlight, meticulously landscaped to offer an array of enchanting outdoor spaces filled with plants that bloom throughout the year. A large sun terrace, shaded by a pergola, provides the perfect setting for outdoor entertaining, complemented by a decking seating area for relaxation. With a south-east facing orientation, you can enjoy sunlight all day, with various spots to unwind beyond the patio, including the decking and a courtyard beneath the magnolia tree to the rear.
An infinity pond adds a serene focal point, enhancing the tranquil atmosphere. Expansive lawns, bordered by manicured flowerbeds and hidden seating areas, invite exploration. A shingle path leads to a detached garden studio at the rear with electricity, providing a peaceful retreat for hobbies or a home office. A single garage caters to the practical needs of modern living, while a spacious driveway behind a five-bar gate provides ample parking. The front garden also features a practical outside tap with warm water, ideal for washing dogs or rinsing off after outdoor activities.
Location
West Broyle Drive is a highly sought-after cul-de-sac, known for its peaceful, leafy surroundings and an array of premium homes. Located just two miles from Chichester city centre, it offers a perfect blend of tranquillity and convenience, with easy access to the city's shops, restaurants, cultural attractions such as the Festival Theatre, and the historic cathedral. Families will appreciate the proximity to both state and private schools, as well as excellent transport links, including a nearby rail service to London Victoria and Waterloo via Havant.
The stunning countryside of the South Downs National Park, including Kingley Vale, lies just to the north, providing ample opportunities for outdoor activities such as dog walking and cycling. The renowned Goodwood Estate, with its motor and horse racing events, is within four miles, while Chichester Harbour and the blue flag beaches of West Wittering are just a short drive south, offering a variety of sailing and seaside pursuits.
Further Information
Tenure: Freehold
Local Authority: Chichester District Council
Council Tax Band – G
Services: Private Drainage (Klargester System installed in 2022)
Mains Water and Electricity
Under Floor Heating: Entrance Hall, Kitchen, Pantry, Drawing Room- individually controlled.
Property Disclaimer
While we strive to provide accurate information, buyers are advised to conduct their own due diligence. The responsibility for verifying aspects such as floods, easements, covenants, and other property-related details rests with the buyer. Our listing information is presented to the best of our knowledge and should not be solely relied upon for making purchasing decisions.
Brochures
Particulars- COUNCIL TAXA payment made to your local authority in order to pay for local services like schools, libraries, and refuse collection. The amount you pay depends on the value of the property.Read more about council Tax in our glossary page.
- Band: G
- PARKINGDetails of how and where vehicles can be parked, and any associated costs.Read more about parking in our glossary page.
- Garage,Driveway,Off street
- GARDENA property has access to an outdoor space, which could be private or shared.
- Yes
- ACCESSIBILITYHow a property has been adapted to meet the needs of vulnerable or disabled individuals.Read more about accessibility in our glossary page.
- Ask agent
West Broyle Drive, Chichester, PO19
Add an important place to see how long it'd take to get there from our property listings.
__mins driving to your place
Get an instant, personalised result:
- Show sellers you’re serious
- Secure viewings faster with agents
- No impact on your credit score
Your mortgage
Notes
Staying secure when looking for property
Ensure you're up to date with our latest advice on how to avoid fraud or scams when looking for property online.
Visit our security centre to find out moreDisclaimer - Property reference INA240189. The information displayed about this property comprises a property advertisement. Rightmove.co.uk makes no warranty as to the accuracy or completeness of the advertisement or any linked or associated information, and Rightmove has no control over the content. This property advertisement does not constitute property particulars. The information is provided and maintained by Fine & Country, Park Lane. Please contact the selling agent or developer directly to obtain any information which may be available under the terms of The Energy Performance of Buildings (Certificates and Inspections) (England and Wales) Regulations 2007 or the Home Report if in relation to a residential property in Scotland.
*This is the average speed from the provider with the fastest broadband package available at this postcode. The average speed displayed is based on the download speeds of at least 50% of customers at peak time (8pm to 10pm). Fibre/cable services at the postcode are subject to availability and may differ between properties within a postcode. Speeds can be affected by a range of technical and environmental factors. The speed at the property may be lower than that listed above. You can check the estimated speed and confirm availability to a property prior to purchasing on the broadband provider's website. Providers may increase charges. The information is provided and maintained by Decision Technologies Limited. **This is indicative only and based on a 2-person household with multiple devices and simultaneous usage. Broadband performance is affected by multiple factors including number of occupants and devices, simultaneous usage, router range etc. For more information speak to your broadband provider.
Map data ©OpenStreetMap contributors.





