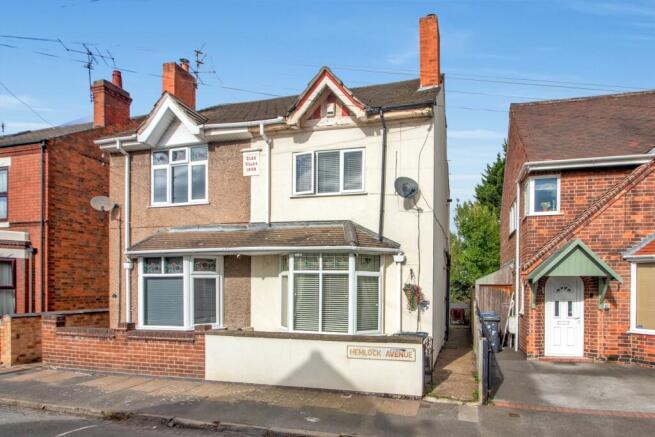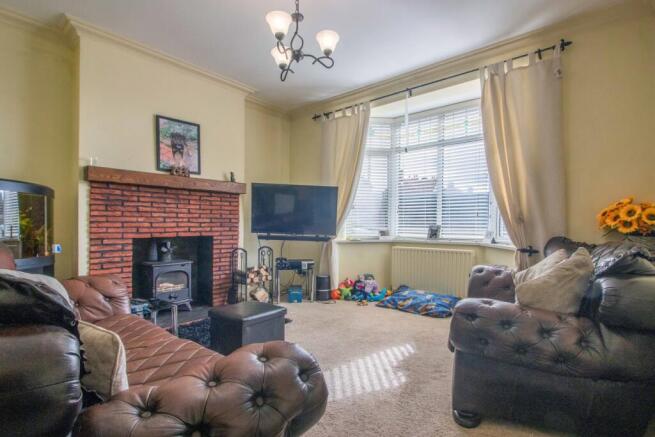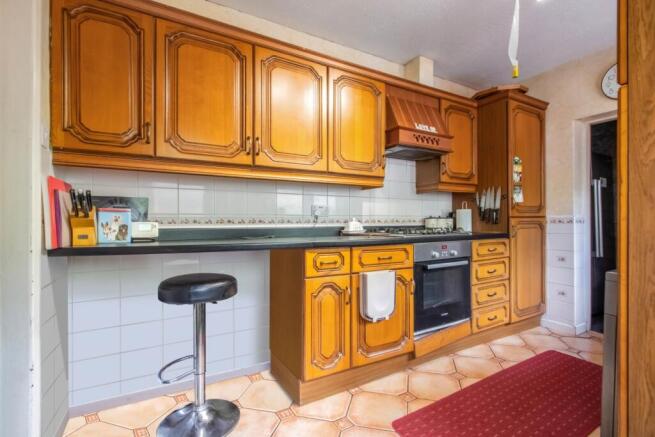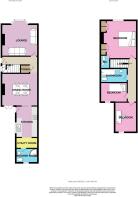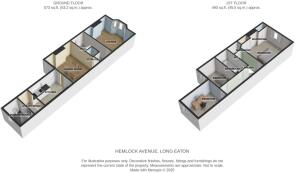3 bedroom semi-detached house for sale
Hemlock Avenue, Long Eaton, Nottingham, Nottinghamshire, NG10

- PROPERTY TYPE
Semi-Detached
- BEDROOMS
3
- BATHROOMS
3
- SIZE
Ask agent
- TENUREDescribes how you own a property. There are different types of tenure - freehold, leasehold, and commonhold.Read more about tenure in our glossary page.
Freehold
Key features
- Spacious Victorian semi-detached
- Large rear garden
- Impressive 44ft workshop/log shed
- Excellent location for families and commuters
- Master bedroom with en-suite WC
- CALL US 24/7 OR BOOK INSTANTLY ONLINE
Description
GUIDE PRICE £230,000 - £240,000
Looking for a home that offers more than just four walls? This three-bedroom Victorian semi-detached is packed with character, practicality, and a few unexpected extras that make it a rare find. Whether you're raising a family, working from home, or looking for space to pursue your passions, this property delivers.
Inside, the layout flows with ease. The two reception rooms create flexibility – one could be a cosy lounge for movie nights, the other a playroom, formal dining space or teenage hangout. The kitchen is at the heart of the home, with a shower room on the ground floor for busy mornings. Upstairs, the three bedrooms provide plenty of space for a growing family, with the master enjoying its own en-suite WC and a separate family bathroom serving the rest of the household.
Step outside and discover why this home is so special. The huge rear garden is a dream for children to run, play and explore, while adults can unwind on the patio or covered seating areas. Hobbyists will fall in love with the impressive 44ft workshop/log shed – ideal for carpentry, crafting, fitness equipment, or even a home business. There's also a static caravan tucked away in the garden, ready to be transformed into a stylish home office, private studio, or a quirky guest retreat. And for nature lovers, a gate at the back leads to additional woodland – your very own pocket of countryside just steps from the door.
Everything you need is close by. Families will love the excellent schools in the area, while fitness fans can take advantage of Clifford's Gym or enjoy walks, sports and swimming at the nearby West Park Leisure Centre. Just a few minutes' walk puts you in the heart of Long Eaton with its shops, cafes, supermarkets and community spirit.
For professionals and commuters, travel couldn't be easier. With Long Eaton and East Midlands Parkway stations, J25 of the M1, the A52, and East Midlands Airport all within easy reach, you can move seamlessly between work, home, and travel adventures.
This is more than just a Victorian semi – it's a lifestyle opportunity. Whether you're looking for room to grow as a family, a base with commuter convenience, or space to indulge your hobbies, this property gives you the freedom to make it your own.
Entrance Hall
Step inside through the charming UPVC front door with its stained glass detail and matching side panel, setting the tone for what's to come. The hallway feels welcoming, with a balustrade staircase leading up to the first floor, handy storage tucked neatly beneath, and a radiator to keep things cosy.
Lounge
4.09m x 4.01m - 13'5" x 13'2"
A bright and inviting lounge with a large double-glazed bay window flooding the room with natural light. A feature log burner sits proudly within the chimney breast, perfect for those relaxing evenings. One of the standout touches here is the unique cartwheel inset in the wall – a quirky design feature that allows extra light to flow from the hallway while adding real character. With cornicing to the walls and ceiling and twin radiators, it's a room that balances charm with comfort.
Dining Room
4.09m x 3.76m - 13'5" x 12'4"
Ideal for entertaining, this generous dining space boasts French doors opening straight out to the garden, making it perfect for summer gatherings. A traditional ‘Adam' style fireplace adds elegance, while laminate flooring and detailed cornicing complete the look.
Kitchen
3.53m x 2.49m - 11'7" x 8'2"
A well-equipped kitchen with a range of wood-finish units and plenty of storage options. The 1½ bowl sink with mixer tap sits within a practical worktop, with space and plumbing for both washing machine and dishwasher. A five-ring hob, built-in oven, pantry-style cupboard, and a good run of wall units (with extractor above) mean everything is close to hand. With tiled flooring, a side window, and access door leading outside, this kitchen is both stylish and functional.
Utility
This handy space makes an ideal spot for a large fridge/freezer and links through to the shower room, continuing the tiled flooring for a seamless feel.
Shower Room
A modern and practical shower room with mains shower, hand basin, concealed cistern WC, vanity cupboard, and tiling to both walls and floor. The opaque window ensures natural light while maintaining privacy.
First Floor Landing
The landing provides access to all bedrooms, with a radiator adding warmth.
Bedroom 1
4.57m x 4.09m - 14'12" x 13'5"
A spacious main bedroom with a front-facing double-glazed window, fitted wardrobes and cupboards for excellent storage, radiator, and elegant cornicing.
Ensuite
Conveniently tucked away, this en-suite includes a low flush WC, wall-mounted hand basin, and houses the ‘Vaillant' gas central heating boiler.
Bedroom 2
3.38m x 2.49m - 11'1" x 8'2"
A comfortable double with rear aspect window, radiator, and fitted mirrored wardrobes, creating a bright and practical space.
Bedroom 3
3.02m x 2.21m - 9'11" x 7'3"
A charming third bedroom with a rear window and radiator – ideal as a nursery, home office, or guest room.
Bathroom
A sleek and fully tiled family bathroom featuring a modern white suite: ‘P' shaped bath with curved screen, pedestal wash basin with mixer tap, low flush WC, chrome heated towel rail, and tiled flooring. Hatch to the loft above.
Outside
The home enjoys both practical and lifestyle-friendly outdoor spaces. To the front, there's a neat garden with gated access leading along the side. At the rear, a covered decked seating area offers a sheltered spot to relax or dine al fresco. Beyond, a pathway leads to the main garden, which is a generous size and includes a lawn with central path, a static caravan, and a substantial wooden shed/workshop (approx. 44' x 10') – perfect for hobbies, storage, or even a creative studio. A gate opens from the rear into a wooded area at the side, adding to the sense of space and privacy.
- COUNCIL TAXA payment made to your local authority in order to pay for local services like schools, libraries, and refuse collection. The amount you pay depends on the value of the property.Read more about council Tax in our glossary page.
- Band: B
- PARKINGDetails of how and where vehicles can be parked, and any associated costs.Read more about parking in our glossary page.
- Ask agent
- GARDENA property has access to an outdoor space, which could be private or shared.
- Yes
- ACCESSIBILITYHow a property has been adapted to meet the needs of vulnerable or disabled individuals.Read more about accessibility in our glossary page.
- Ask agent
Hemlock Avenue, Long Eaton, Nottingham, Nottinghamshire, NG10
Add an important place to see how long it'd take to get there from our property listings.
__mins driving to your place
Get an instant, personalised result:
- Show sellers you’re serious
- Secure viewings faster with agents
- No impact on your credit score
Your mortgage
Notes
Staying secure when looking for property
Ensure you're up to date with our latest advice on how to avoid fraud or scams when looking for property online.
Visit our security centre to find out moreDisclaimer - Property reference 10393156. The information displayed about this property comprises a property advertisement. Rightmove.co.uk makes no warranty as to the accuracy or completeness of the advertisement or any linked or associated information, and Rightmove has no control over the content. This property advertisement does not constitute property particulars. The information is provided and maintained by EweMove, Beeston & Long Eaton. Please contact the selling agent or developer directly to obtain any information which may be available under the terms of The Energy Performance of Buildings (Certificates and Inspections) (England and Wales) Regulations 2007 or the Home Report if in relation to a residential property in Scotland.
*This is the average speed from the provider with the fastest broadband package available at this postcode. The average speed displayed is based on the download speeds of at least 50% of customers at peak time (8pm to 10pm). Fibre/cable services at the postcode are subject to availability and may differ between properties within a postcode. Speeds can be affected by a range of technical and environmental factors. The speed at the property may be lower than that listed above. You can check the estimated speed and confirm availability to a property prior to purchasing on the broadband provider's website. Providers may increase charges. The information is provided and maintained by Decision Technologies Limited. **This is indicative only and based on a 2-person household with multiple devices and simultaneous usage. Broadband performance is affected by multiple factors including number of occupants and devices, simultaneous usage, router range etc. For more information speak to your broadband provider.
Map data ©OpenStreetMap contributors.
