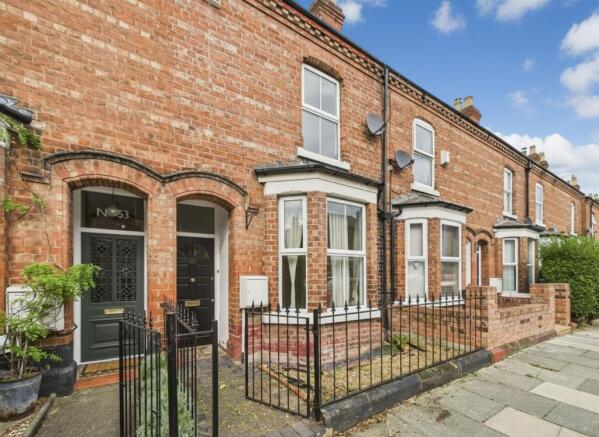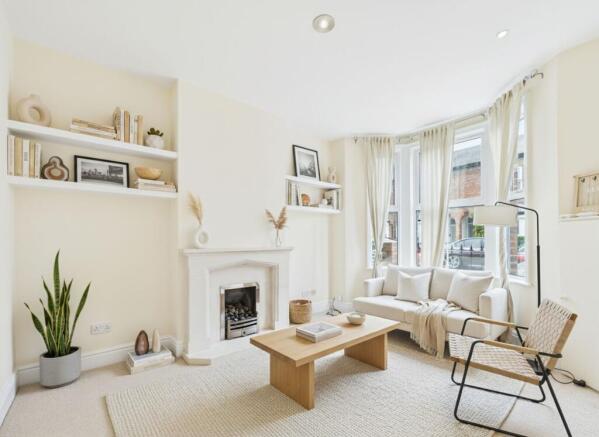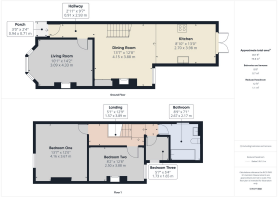
Gladstone Avenue, Chester, CH1

- PROPERTY TYPE
Terraced
- BEDROOMS
3
- BATHROOMS
1
- SIZE
990 sq ft
92 sq m
- TENUREDescribes how you own a property. There are different types of tenure - freehold, leasehold, and commonhold.Read more about tenure in our glossary page.
Freehold
Key features
- ***NO ONWARD CHAIN***
- Attractive bay-fronted mid-terrace close to Chester city centre
- Well-presented with some period features and neutral décor throughout
- Open-plan dining room into kitchen that features French door access to the rear garden
- Two good-sized bedrooms plus a small single that would be ideal as a home office
- Spacious Bathroom with three itemed white suite
- Connected to all mains services; GCH
Description
Please note: Certain images have been edited using AI and digital enhancement techniques to include virtual furniture and décor. These images are intended solely to illustrate the potential appearance of the property and do not reflect its present appearance.
Description
Offered to the market with no onward chain, this well-presented and spacious bay-fronted mid-terraced home enjoys a highly sought-after position along a popular address within short walking distance of Chester city centre. The property combines tasteful neutral décor with a wealth of period charm, most notably showcased through the delightful original Minton tiled flooring in the entrance hall.
Accessed from the street via a pedestrian gate, the home features a low-maintenance front garden laid to golden gravel, with an open curved storm porch leading to a wooden entrance door with glazed panel above.
To the front of the property sits the generous living room, complete with a striking bay window, an attractive fireplace, and an inviting atmosphere — perfect for relaxation or entertaining. The hallway includes a spindled staircase rising to the first floor and opens into the open-plan dining room and kitchen.
The dining area offers excellent floor space, complemented by slate-effect tiled flooring, a chimney breast with a fitted burner, and built-in storage to the recess. A step leads down to the kitchen, which is fitted with a range of shaker-style units with brushed metal fittings, work surfaces with inset circular stainless steel sink, and a collection of integrated appliances, including a range-style oven with splashback and extractor over. From here, UPVC double glazed French doors open directly to the rear garden, creating a seamless flow between indoor and outdoor living.
Upstairs, the split landing reveals exposed floorboards, a charming feature that continues through the main and second bedrooms. The principal bedroom is particularly generous in size, while the second bedroom includes an attractive period fireplace. The third bedroom provides flexibility as a small single room or ideal home office, suiting modern working lifestyles.
The spacious bathroom completes the accommodation, fitted with a white three-piece suite featuring a shower-over-bath arrangement, tiling to floor and walls, and a pitched ceiling with skylight window allowing natural light to flood in.
Externally, the private rear garden is a true highlight — a well-established outdoor space with a central pond, mature planting, and a seating area, perfect for relaxation and entertaining alike.
This charming home beautifully blends period character with modern comfort and convenience, all within easy reach of Chester’s vibrant city centre and excellent transport links.
Disclaimer
Whilst we endeavour to ensure our property particulars are fair, accurate and reliable, they are intended only as a general guide. Should any aspect be of particular importance, please contact our office for verification, especially if travelling a distance to view.
All measurements are approximate and should be carefully checked before ordering carpets, flooring, or built-in furniture. Fixtures, fittings and appliances referred to in these details have not been tested and, where included in the sale, should be verified by your solicitor. Photographs, floorplans and any CGI imagery are provided for illustrative purposes only and may not reflect the property’s current condition.
Tenure, leasehold details (including ground rent, service charges and lease length), boundaries, rights of way and covenants are provided by the vendor or third parties and must be verified by your legal representative. Any alterations or extensions referred to should be checked to ensure the necessary planning permissions and building regulation approvals have been obtained.
In accordance with the Money Laundering Regulations, we are required to obtain satisfactory evidence of the identity of all prospective purchasers. A charge of £25 per person is payable for AML checks upon acceptance of an offer.
Please note that we may receive referral fees from recommended mortgage advisors, surveyors or solicitors. This will not affect the cost or quality of the service provided.
If you have any questions regarding these particulars or require clarification on any point, please contact our office and we will be happy to assist.
EPC Rating: D
Dining Room
4.15m x 3.88m
Living Room
3.09m x 4.33m
Hallway
0.91m x 2.93m
Kitchen
2.7m x 3.98m
Landing
1.57m x 3.89m
Bedroom One
4.16m x 3.67m
Bedroom Two
2.5m x 3.88m
Bedroom Three
1.73m x 1.65m
Bathroom
2.67m x 2.17m
Garden
Externally, the private rear garden is a true highlight — a well-established outdoor space with a central pond, mature planting, and a seating area, perfect for relaxation and entertaining alike.
- COUNCIL TAXA payment made to your local authority in order to pay for local services like schools, libraries, and refuse collection. The amount you pay depends on the value of the property.Read more about council Tax in our glossary page.
- Band: B
- PARKINGDetails of how and where vehicles can be parked, and any associated costs.Read more about parking in our glossary page.
- Ask agent
- GARDENA property has access to an outdoor space, which could be private or shared.
- Private garden
- ACCESSIBILITYHow a property has been adapted to meet the needs of vulnerable or disabled individuals.Read more about accessibility in our glossary page.
- Ask agent
Energy performance certificate - ask agent
Gladstone Avenue, Chester, CH1
Add an important place to see how long it'd take to get there from our property listings.
__mins driving to your place
Get an instant, personalised result:
- Show sellers you’re serious
- Secure viewings faster with agents
- No impact on your credit score




Your mortgage
Notes
Staying secure when looking for property
Ensure you're up to date with our latest advice on how to avoid fraud or scams when looking for property online.
Visit our security centre to find out moreDisclaimer - Property reference f455647c-6a90-4381-99fa-5ed1e0e559d1. The information displayed about this property comprises a property advertisement. Rightmove.co.uk makes no warranty as to the accuracy or completeness of the advertisement or any linked or associated information, and Rightmove has no control over the content. This property advertisement does not constitute property particulars. The information is provided and maintained by Humphreys of Chester Limited, Chester. Please contact the selling agent or developer directly to obtain any information which may be available under the terms of The Energy Performance of Buildings (Certificates and Inspections) (England and Wales) Regulations 2007 or the Home Report if in relation to a residential property in Scotland.
*This is the average speed from the provider with the fastest broadband package available at this postcode. The average speed displayed is based on the download speeds of at least 50% of customers at peak time (8pm to 10pm). Fibre/cable services at the postcode are subject to availability and may differ between properties within a postcode. Speeds can be affected by a range of technical and environmental factors. The speed at the property may be lower than that listed above. You can check the estimated speed and confirm availability to a property prior to purchasing on the broadband provider's website. Providers may increase charges. The information is provided and maintained by Decision Technologies Limited. **This is indicative only and based on a 2-person household with multiple devices and simultaneous usage. Broadband performance is affected by multiple factors including number of occupants and devices, simultaneous usage, router range etc. For more information speak to your broadband provider.
Map data ©OpenStreetMap contributors.





