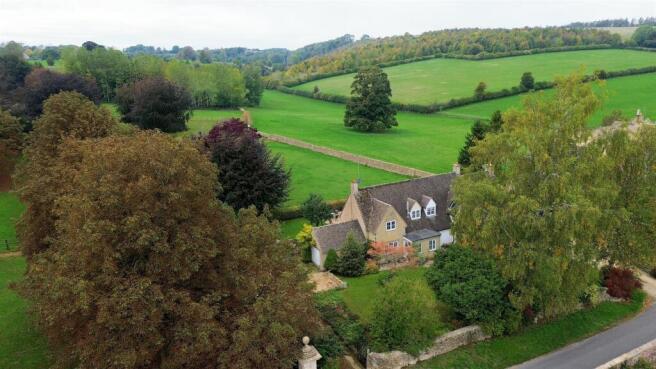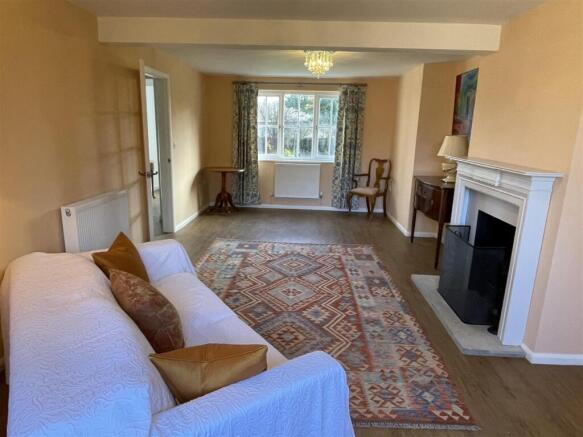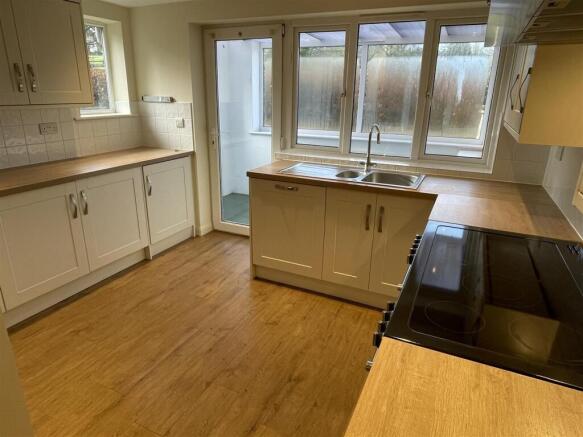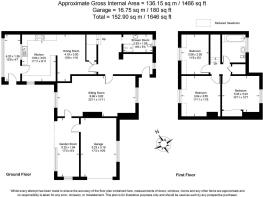
Brockhampton, Cheltenham

- PROPERTY TYPE
Semi-Detached
- BEDROOMS
3
- BATHROOMS
2
- SIZE
1,646 sq ft
153 sq m
- TENUREDescribes how you own a property. There are different types of tenure - freehold, leasehold, and commonhold.Read more about tenure in our glossary page.
Freehold
Key features
- For sale with no onward chain
- Countryside views
- Rural setting
- Double aspect sitting room with open fire
- Garden room/office
- Open plan kitchen/dining room
- Ground floor shower room
- Three bedrooms & family bathroom
- Single garage
Description
Location - Brockhampton is a charming and unspoilt small rural Cotswolds village nestled in beautiful rolling countryside on the western edge of the Cotswolds Area of Outstanding Natural Beauty. Together with the neighbouring village of Sevenhampton, it enjoys a strong sense of community, centred around the attractive parish church of St Andrew and a well-used village hall. The nearby historic town of Winchcombe (approximately 5 miles) offers an excellent selection of independent shops, traditional pubs, and popular restaurants, and is also home to the renowned Sudeley Castle. The Regency spa town of Cheltenham is just 9 miles away and provides a wide range of cultural and commercial amenities including high street and boutique shopping, numerous cafes and fine dining options, theatres, cinemas, and the world-famous Cheltenham Racecourse. The town also hosts a variety of acclaimed festivals throughout the year celebrating literature, science, music, and food. Mainline rail services are available from Cheltenham and other nearby towns, providing access to London and beyond. The surrounding countryside offers superb opportunities for walking, riding, and other outdoor pursuits, with a well-established network of local footpaths and bridleways.
Description - 2 Deer Park Cottages comprises a beautifully appointed semi-detached house occupying a superb position on the edge of Brockhampton with lovely views out over the Deer Park to the rear and the rolling Cotswold countryside beyond. The property has been sympathetically enhanced and improved in the current ownership and offers scope for extension and alteration subject to any necessary consents. The property is offered for sale with no onward chain.
Approach - Double glazed panelled painted front door with outside light to:
Entrance Hall - With double glazed casement window to front elevation. Oak floor through to the:
Staircase Hall - With stairs rising to the first floor and door to:
Ground Floor Shower Room - With continuation of the Oak flooring. Shower with glazed sliding doors and chrome fittings, low level WC and pedestal wash hand basin with chrome mixer tap. Chrome towel rail. Opaque double glazed casement window to front elevation.
From the hall, glazed panelled door to:
Sitting Room - Double aspect with double glazed casement windows to front and rear elevations with lovely views out over the rear garden to the Deer Park. Continuation of the Oak floor and fireplace with decorative outer surround.
From the sitting room, door through to:
Garden Room/Office - With wide picture windows overlooking the rear garden with double glazed sliding doors and further fixed double glazed casement overlooking the front drive. Painted timber door interconnecting through to the Integral Garage with single up and over door, power and light.
From the hall, archway connecting through to the:
Kitchen/Dining Room - With dining area with continuation of the Oak flooring, recess for American style fridge/freezer and painted timber door to built-in below stairs storage cupboard. Interconnecting archway through to the kitchen area with bespoke fitted kitchen with timber worktop with one and a half bowl stainless steel sink unit with chrome mixer tap and tiled splash back, brushed stainless steel extractor over oven position with space for Range style cooker. Comprehensive range of below work surface cupboards and drawers, incorporating a built-in Bosch dishwasher. Range of eye level cupboards, further matching worktop with range of cupboards below incorporating the Firebird oil-fired central heating boiler. Three quarter height unit to one side with storage and a range of eye level cupboards. Tiled splash back. Wide double glazed casement window and fully double glazed pedestrian door leading out to the:
Rear Lobby/Utility Room - With wide double glazed casement window overlooking the rear garden and pedestrian double glazed door leading out to the garden. Space and plumbing for washing machine and drier.
From the hall, stairs with painted timber handrail rise to the:
First Floor Landing - With access to the roof space and door to airing cupboard with pressurised hot water cylinder.
Painted timber door to:
Bedroom One - With wide double glazed casement window overlooking the rear garden and Deer Park.
From the landing, painted timber door to:
Bedroom Two - With double glazed casement window to the front of the property with a lovely open aspect over the garden towards Brockhampton Park. Built-in double wardrobe.
From the landing, painted timber door to:
Family Bathroom - With low level WC with timber seat, painted panelled bath with chrome mixer tap and handset shower attachment. Pedestal wash hand basin and chrome heated towel rail. Opaque double glazed casement to front elevation.
From the landing, painted timber door to:
Bedroom Three - With double glazed casement window overlooking the rear garden and Deer Park. Built-in cupboard over stairs.
Outside - 2 Deer Park Cottages is approached from the village lane via a pair of wrought iron gates and gravelled driveway which leads to the side of the house to the parking area and in turn to the integral SINGLE GARAGE. The path leads along the front of the property with dwarf Cotswold stone wall to the side up to the front entrance. The front garden is laid principally to lawn with herbaceous borders and shrubs surrounding and a mature Silver Birch to one corner. Set to the side and rear of the property are the remaining gardens with a separate pedestrian gate leading from the car park to the gravelled terrace immediately to the rear of the house. Steps lead up to the principal garden laid mainly to lawn with Cotswold stone retaining wall and with a clipped Beech hedge adjoining the Deer Park to the rear. There is a further gravelled terraced seating area to the side.
Local Authority - Cotswold District Council, Trinity Road, Cirencester, Gloucestershire GL7 1PX (Tel: )
Council Tax - Council Tax band C. Rate Payable for 2025/ 2026: £2,695.72.
Services - Mains Electricity and Water are connected. Oil-fired central heating. Private drainage.
Directions - From Bourton-on-the-Water, take the A436 towards Cheltenham. Pass the junction with the B4068 from Stow and take the right hand turn signposted Brockhampton and Sevenhampton (adjacent to Cotswold Trailers). Proceed along the lane and drop down the hill through the centre of the village to the "T" junction, turning right towards Charlton Abbotts and the property will be found shortly on the left hand side.
Brochures
Brockhampton, CheltenhamBrochure- COUNCIL TAXA payment made to your local authority in order to pay for local services like schools, libraries, and refuse collection. The amount you pay depends on the value of the property.Read more about council Tax in our glossary page.
- Band: E
- PARKINGDetails of how and where vehicles can be parked, and any associated costs.Read more about parking in our glossary page.
- Yes
- GARDENA property has access to an outdoor space, which could be private or shared.
- Yes
- ACCESSIBILITYHow a property has been adapted to meet the needs of vulnerable or disabled individuals.Read more about accessibility in our glossary page.
- Ask agent
Brockhampton, Cheltenham
Add an important place to see how long it'd take to get there from our property listings.
__mins driving to your place
Get an instant, personalised result:
- Show sellers you’re serious
- Secure viewings faster with agents
- No impact on your credit score
About Tayler & Fletcher, Bourton On The Water
London House, High Street, Bourton-On-The-Water, GL54 2AP



Your mortgage
Notes
Staying secure when looking for property
Ensure you're up to date with our latest advice on how to avoid fraud or scams when looking for property online.
Visit our security centre to find out moreDisclaimer - Property reference 34231277. The information displayed about this property comprises a property advertisement. Rightmove.co.uk makes no warranty as to the accuracy or completeness of the advertisement or any linked or associated information, and Rightmove has no control over the content. This property advertisement does not constitute property particulars. The information is provided and maintained by Tayler & Fletcher, Bourton On The Water. Please contact the selling agent or developer directly to obtain any information which may be available under the terms of The Energy Performance of Buildings (Certificates and Inspections) (England and Wales) Regulations 2007 or the Home Report if in relation to a residential property in Scotland.
*This is the average speed from the provider with the fastest broadband package available at this postcode. The average speed displayed is based on the download speeds of at least 50% of customers at peak time (8pm to 10pm). Fibre/cable services at the postcode are subject to availability and may differ between properties within a postcode. Speeds can be affected by a range of technical and environmental factors. The speed at the property may be lower than that listed above. You can check the estimated speed and confirm availability to a property prior to purchasing on the broadband provider's website. Providers may increase charges. The information is provided and maintained by Decision Technologies Limited. **This is indicative only and based on a 2-person household with multiple devices and simultaneous usage. Broadband performance is affected by multiple factors including number of occupants and devices, simultaneous usage, router range etc. For more information speak to your broadband provider.
Map data ©OpenStreetMap contributors.





