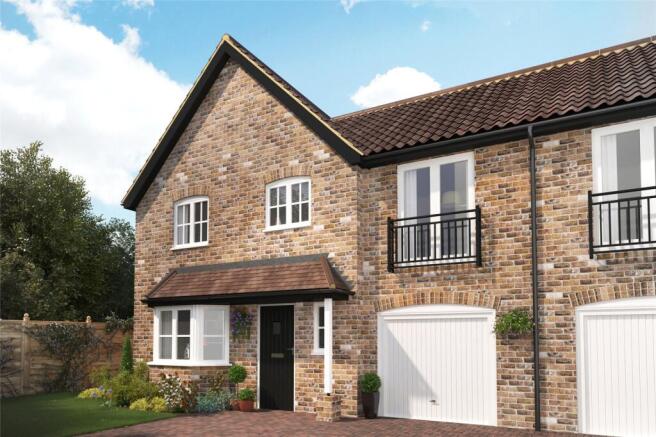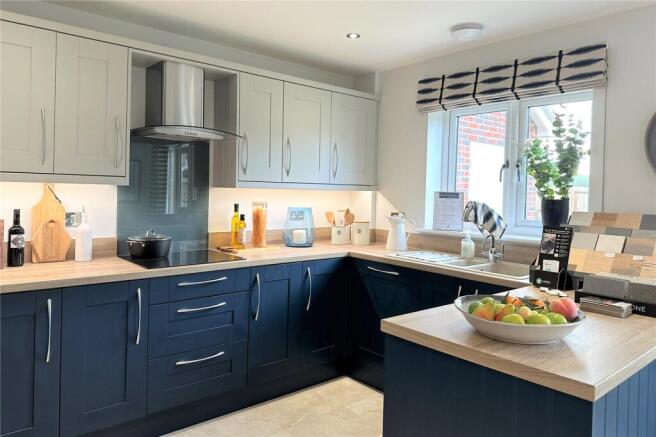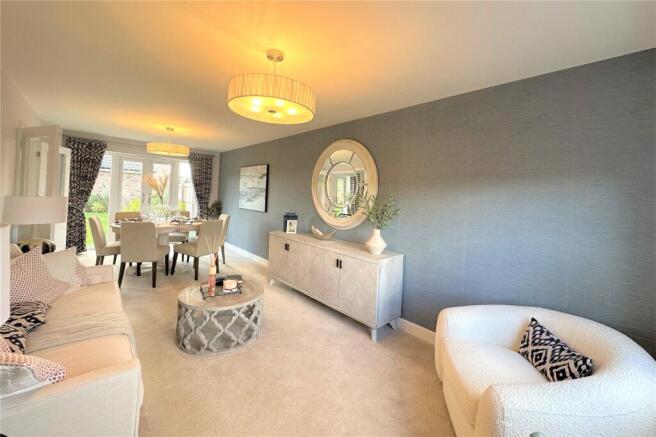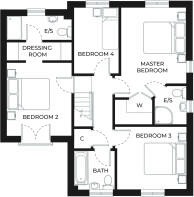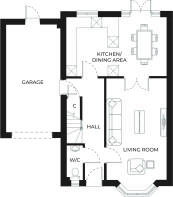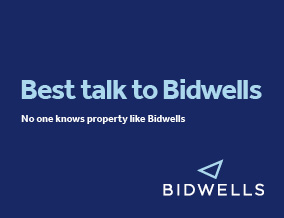
4 bedroom semi-detached house for sale
Diss Road, Botesdale

- PROPERTY TYPE
Semi-Detached
- BEDROOMS
4
- BATHROOMS
2
- SIZE
1,357 sq ft
126 sq m
- TENUREDescribes how you own a property. There are different types of tenure - freehold, leasehold, and commonhold.Read more about tenure in our glossary page.
Freehold
Key features
- Spacious Living Room – Featuring a front-aspect bay window that fills the space with natural light and adds character.
- Open-Plan Kitchen/Dining Area – Perfect for family meals and entertaining, with French doors leading to the garden.
- Enclosed Rear Garden
- Two En-Suite Bedrooms
- Fitted Wardrobes in Main Bedroom
- Four Generously Sized Bedrooms – Offering flexibility for family, guests, or home office use.
- Modern Family Bathroom
- Thoughtfully Designed Layout – Balancing style and functionality, ideal for modern family living.
Description
Step into this beautifully presented four-bedroom home, thoughtfully designed for modern family living.
Ground Floor: Upon entry, a welcoming hallway leads to a spacious living room featuring a charming front-aspect bay window, perfect for relaxing or entertaining. The heart of the home is the open-plan kitchen/dining area, stretching across the rear of the property and boasting French doors that open onto a fully enclosed rear garden—ideal for alfresco dining. A convenient cloakroom completes the ground floor.
First Floor: Upstairs, the main bedroom offers a retreat with fitted wardrobes and a private en-suite shower room. Bedroom two also benefits from its own en-suite and a walk-through dressing area. Two additional bedrooms provide ample space for family, guests, or a home office, and a well-appointed family bathroom serves the rest of the floor.
This property combines comfort, functionality, and style—perfect for growing families or those seeking extra space.
Call now to book your personalised tour of Skylarks, where you can explore a range of high-quality homes tailored to your needs. Each home is thoughtfully designed and crafted to the highest standards by Bennett Homes, a proud, family-based firm.
Enjoy vibrant village of Botesdale with the benefit of excellent road and rail connections.
These high-specification two, three, four and five bedroom homes where every home is fitted with an energy-efficient air source heat pump, underfloor heating on the ground floor and PV solar panels on selected plots.
DIMENSIONS
Kitchen/Dining Area 5.55m x 3.25m 18’2” x 10’8”
Living Room(Exc Bay) 5.62m x 3.35m 18’5” x 11’0”
Master Bedroom 4.45m x 3.22m 14’7” x 10’7”
Bedroom 2 4.35m x 3.18m 14’3” x 10’5”
Dressing Room 3.18m x 1.18m 10’5” x 3’10”
Bedroom 3 3.44m x 3.09m 11’3” x 10’2”
Bedroom 4 3.26m x 2.21m 10’8” x 10’6”
ALL HOMES INCLUDE
Full fibre broadband to the home with an optical network termination.
Air source heat pump with underfloor heating to ground floor
Predicted energy rating 'B' to all homes
Selected integrated Bosch appliances
Block-paved private driveways
LED downlights to kitchen, bathrooms & en-suites
10 year NHBC build warranty
LOCATION
Botesdale, located on the Suffolk/Norfolk border, is a growing community with a range of amenities including a medical centre and dental practice and highly-rated schools for all ages within driving distance.
Leisure activities nearby include Redgrave Park with a 45-acre fishing lake designed by Capability Brown and Thornham Walks a short drive away with ancient parklands, woodlands and meadows.
There is easy access across East Anglia, with just a 13-minute drive to Diss, and good road connections to Bury St Edmunds, Ipswich and Norwich. Rail services run regularly from Diss to London.
DISTANCES BY CAR
Rickinghall 3 minutes 1mile
Diss 13 minutes 13 miles
Stowmarket 25 minutes 17 miles
Bury St Edmunds 31 minutes 17 miles
Norwich 45 minutes 28 miles
THE DEVELOPER
Bennett Homes have been providing bespoke homes with an enviable reputation for over 75 years. They are known for their traditional building methods while utilising first class materials while incorporating modern technologies.
Sales Office and Show Home opening times are Thursday to Monday, 10.00am - 5.00pm and viewings are also available at other times by appointment.
Agents note: The external image is computer generated and the internal photographs are of the show home and are indicative only. All measurements are subject to change. I
- COUNCIL TAXA payment made to your local authority in order to pay for local services like schools, libraries, and refuse collection. The amount you pay depends on the value of the property.Read more about council Tax in our glossary page.
- Band: TBC
- PARKINGDetails of how and where vehicles can be parked, and any associated costs.Read more about parking in our glossary page.
- Yes
- GARDENA property has access to an outdoor space, which could be private or shared.
- Yes
- ACCESSIBILITYHow a property has been adapted to meet the needs of vulnerable or disabled individuals.Read more about accessibility in our glossary page.
- Ask agent
Energy performance certificate - ask agent
Diss Road, Botesdale
Add an important place to see how long it'd take to get there from our property listings.
__mins driving to your place
Get an instant, personalised result:
- Show sellers you’re serious
- Secure viewings faster with agents
- No impact on your credit score




Your mortgage
Notes
Staying secure when looking for property
Ensure you're up to date with our latest advice on how to avoid fraud or scams when looking for property online.
Visit our security centre to find out moreDisclaimer - Property reference NCA250208. The information displayed about this property comprises a property advertisement. Rightmove.co.uk makes no warranty as to the accuracy or completeness of the advertisement or any linked or associated information, and Rightmove has no control over the content. This property advertisement does not constitute property particulars. The information is provided and maintained by Bidwells, Norwich New Homes. Please contact the selling agent or developer directly to obtain any information which may be available under the terms of The Energy Performance of Buildings (Certificates and Inspections) (England and Wales) Regulations 2007 or the Home Report if in relation to a residential property in Scotland.
*This is the average speed from the provider with the fastest broadband package available at this postcode. The average speed displayed is based on the download speeds of at least 50% of customers at peak time (8pm to 10pm). Fibre/cable services at the postcode are subject to availability and may differ between properties within a postcode. Speeds can be affected by a range of technical and environmental factors. The speed at the property may be lower than that listed above. You can check the estimated speed and confirm availability to a property prior to purchasing on the broadband provider's website. Providers may increase charges. The information is provided and maintained by Decision Technologies Limited. **This is indicative only and based on a 2-person household with multiple devices and simultaneous usage. Broadband performance is affected by multiple factors including number of occupants and devices, simultaneous usage, router range etc. For more information speak to your broadband provider.
Map data ©OpenStreetMap contributors.
