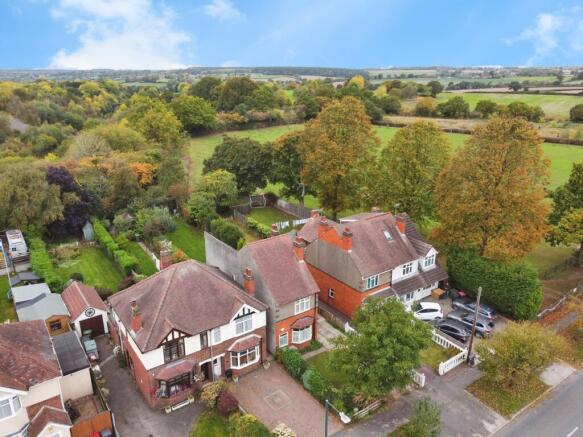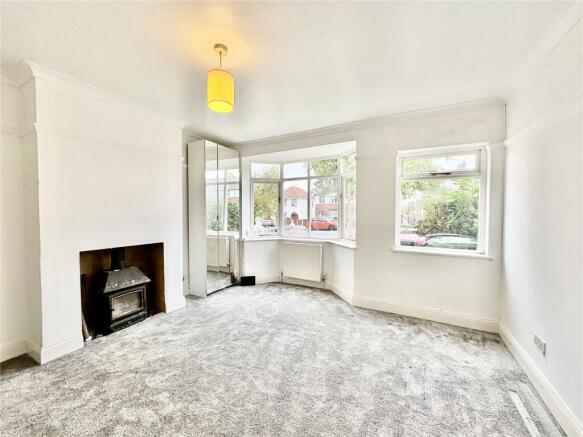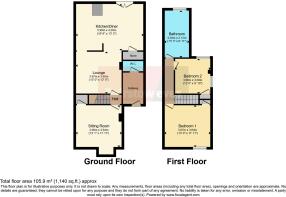2 bedroom detached house for sale
Birmingham Road, Ansley, Nuneaton, Warwickshire, CV10

- PROPERTY TYPE
Detached
- BEDROOMS
2
- BATHROOMS
1
- SIZE
Ask agent
- TENUREDescribes how you own a property. There are different types of tenure - freehold, leasehold, and commonhold.Read more about tenure in our glossary page.
Freehold
Key features
- NO UPWARD CHAIN
- PANORAMIC COUNTRYSIDE VIEWS
- PARKSIDE LIVING, UNMATCHED LOCATION
- EXPANSIVE FRONT GARDEN & DRIVEWAY
- SEPERATE, GRAND ENTRANCE WITH WC
- VERSATILE FRONT ROOM CHARM
- STUNNING OPEN-PLAN KITCHEN/DINER
- BREATHTAKING 100FT PRIVATE GARDEN
- LUXURIOUSLY SPACIOUS BEDROOMS
- CHARMING BRICK FRONTAGE
Description
Step through the light green front door into a generous hallway flooded with natural light, with a downstairs WC discreetly tucked away.
To your left, the front room captures morning sun through an elegant bay window and adjacent period multi-pane transom window, with wooden floors underfoot. Light pours in from multiple angles throughout the day. Currently a ground floor bedroom, this versatile space offers flexibility for growing families or single-level living.
The second lounge provides a cosy retreat before leading to the heart of the home: the extended kitchen breakfast diner, where crisp white cabinetry creates a timeless aesthetic. A breakfast bar anchors the space, while double French doors frame garden views. This is a hub for living that naturally draws people together, flowing effortlessly between cooking, dining, and relaxing.
Outside, discover an extremely generous stretch of beautifully seeded lawn - perfect for summer entertaining, children’s play, or peaceful solitude. The generous proportions invite creativity: space for a dining terrace near the house, a play area mid-garden, and a quiet retreat at the far end. A sizeable outbuilding handles practicalities, while a rear gate opens onto shared grounds with gentle walking routes. Beyond the gardens, the landscape opens to rolling countryside and protected farmland stretching past the railway line. The uninterrupted views create genuine openness - a constantly changing backdrop that feels worlds away from city life.
Upstairs, two genuinely spacious double bedrooms await, each a sanctuary in its own right. The substantial family bathroom continues the home’s generous proportions, with wooden floors meeting clean white tiling - designed for long soaks, not hurried routines.
Perhaps the greatest luxury is the location itself. Positioned directly beside the park, you’re living where others come to escape. Ansley offers village tranquillity with genuine convenience - a close-knit community where neighbours greet each other, local amenities serve daily needs, and excellent schools provide education within a true community setting. Countryside living without compromise: space to breathe, nature on your doorstep, and that precious sense of connection, all while beautifully positioned for when larger towns beckon.
Hallway
A bright and welcoming entrance that immediately conveys the home's generous proportions, complete with downstairs WC for added convenience. Double glazed windows ensure warmth and quiet, while a radiator keeps this transitional space comfortable year-round.
Front Lounge / Ground Floor Bedroom:
3.98m x 3.64m
A versatile double-aspect room featuring an attractive bay window alongside a secondary window, flooding the space with natural light. Characterful wooden flooring adds warmth, complemented by double glazing and a radiator for year-round comfort.
Lounge
3.97m x 3.65m
A cosy, intimate space perfect for relaxation or as a quiet home office. Double glazed windows maintain tranquillity, while the radiator ensures comfort during cooler months.
Kitchen Breakfast Diner
5.99m x 4.05m
A stunning, white-finished kitchen with breakfast bar for casual dining, flowing seamlessly into the dining area. Double French doors open onto the garden, creating a bright, airy space that connects indoor and outdoor living. Features double glazed windows and doors, plus a radiator for comfort
Master Bedroom
3.97m x 3.64m
An impressively spacious principal bedroom offering ample room for freestanding furniture and a true sense of luxury. Double glazed windows frame pleasant views, with a radiator ensuring warmth throughout the seasons.
Bedroom Two
3.66m x 3m
Another generously proportioned double bedroom with space for various configurations. Double glazed windows provide peaceful living, complemented by an efficient radiator.
Family Bathroom
4.04m 2.21m - A substantial bathroom featuring a full-size bath and clean white tiling throughout, with attractive wooden floorboards adding character. Designed for comfort and practicality in equal measure.
Garden
An exceptional 100-foot rear garden with premium new seeding, offering rare depth and multiple zones for dining, playing, and relaxation. Includes a large outbuilding for storage and rear gate access to shared grounds and extensive walking routes.
- COUNCIL TAXA payment made to your local authority in order to pay for local services like schools, libraries, and refuse collection. The amount you pay depends on the value of the property.Read more about council Tax in our glossary page.
- Band: C
- PARKINGDetails of how and where vehicles can be parked, and any associated costs.Read more about parking in our glossary page.
- Driveway
- GARDENA property has access to an outdoor space, which could be private or shared.
- Yes
- ACCESSIBILITYHow a property has been adapted to meet the needs of vulnerable or disabled individuals.Read more about accessibility in our glossary page.
- Ask agent
Birmingham Road, Ansley, Nuneaton, Warwickshire, CV10
Add an important place to see how long it'd take to get there from our property listings.
__mins driving to your place
Get an instant, personalised result:
- Show sellers you’re serious
- Secure viewings faster with agents
- No impact on your credit score



Your mortgage
Notes
Staying secure when looking for property
Ensure you're up to date with our latest advice on how to avoid fraud or scams when looking for property online.
Visit our security centre to find out moreDisclaimer - Property reference WAZ250319. The information displayed about this property comprises a property advertisement. Rightmove.co.uk makes no warranty as to the accuracy or completeness of the advertisement or any linked or associated information, and Rightmove has no control over the content. This property advertisement does not constitute property particulars. The information is provided and maintained by Bairstow Eves, Atherstone. Please contact the selling agent or developer directly to obtain any information which may be available under the terms of The Energy Performance of Buildings (Certificates and Inspections) (England and Wales) Regulations 2007 or the Home Report if in relation to a residential property in Scotland.
*This is the average speed from the provider with the fastest broadband package available at this postcode. The average speed displayed is based on the download speeds of at least 50% of customers at peak time (8pm to 10pm). Fibre/cable services at the postcode are subject to availability and may differ between properties within a postcode. Speeds can be affected by a range of technical and environmental factors. The speed at the property may be lower than that listed above. You can check the estimated speed and confirm availability to a property prior to purchasing on the broadband provider's website. Providers may increase charges. The information is provided and maintained by Decision Technologies Limited. **This is indicative only and based on a 2-person household with multiple devices and simultaneous usage. Broadband performance is affected by multiple factors including number of occupants and devices, simultaneous usage, router range etc. For more information speak to your broadband provider.
Map data ©OpenStreetMap contributors.




