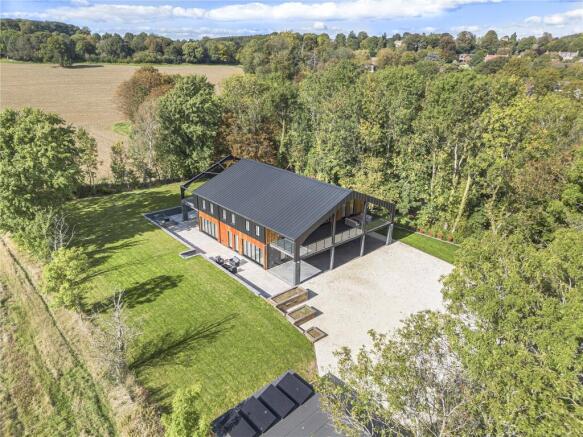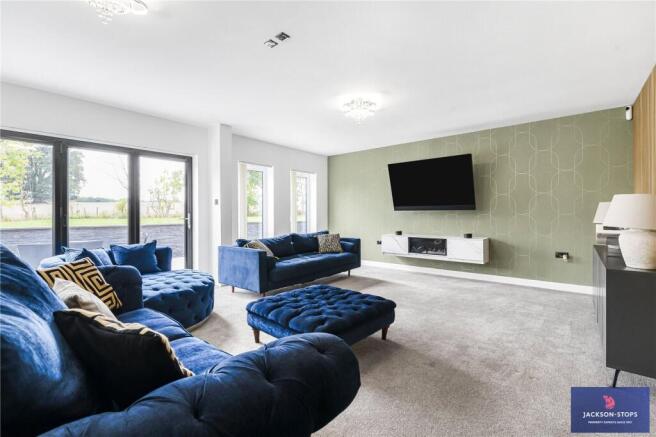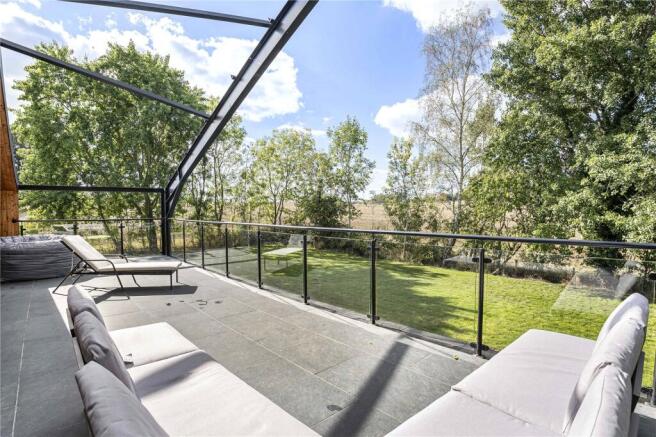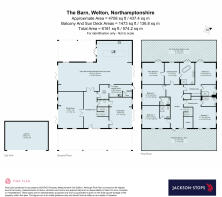
Welton, Daventry, Northamptonshire, NN11

- PROPERTY TYPE
Detached
- BEDROOMS
5
- BATHROOMS
5
- SIZE
4,708-6,181 sq ft
437-574 sq m
- TENUREDescribes how you own a property. There are different types of tenure - freehold, leasehold, and commonhold.Read more about tenure in our glossary page.
Freehold
Key features
- A magnificent super prime country property with no onward chain.
- Impressive aesthetic style and 'smart app' features inside and out.
- High tech, energy saving and environmentally friendly functions.
- Stunning open plan kitchen/dining/family living area.
- Internal and outdoor living spaces in all extending to over 6,000 sq.ft.
- Electric gated entry and total plot approaching three quarters of an acre.
Description
Converted under the watchful eye of the current owner, this magnificent super prime property offers versatile and spacious family living accommodation encapsulated in a beautifully designed contemporary home. The property, which is available with no onward chain, has an abundance of super aesthetic style and 'Smart App' features inside and out and also incorporates high tech energy saving and environmentally friendly functions. Standing in a total plot approaching three quarters of an acre this fabulous conversion is surrounded by wonderful views of open countryside. Set back from the road behind private electric gates you are immediately presented with the 'WOW' factor. No expense was spared and on stepping over the threshold you are immediately greeted with a feeling of quality, light and space together with the wonderful setting and semi-rural aspect. The property benefits from a 10 year warranty and underfloor heating throughout the ground floor living areas, with further features to include sanitaryware by Grohe, Roca, and Villeroy & Boch, together with Karndean flooring. A viewing is essential to fully appreciate this truly stunning bespoke property.
The front door opens to reveal a stunning central reception hall with full height feature ceiling and bespoke glazed staircase rising to the part galleried main first floor landing. From the main reception hall access is provided to the principal ground floor living accommodation which comprises, sitting room with bifold doors and suspended remote electric fire. There is a further spacious reception room currently described as a studio/gym which also features bifold doors. Approached through double doors from the main hallway is a magnificent bespoke open plan kitchen dining/family living area with bifold doors and external access to the outside entertainment areas and gardens beyond. The kitchen area itself comprises a long island unit with breakfast bar area, inset sink and Quooker instant hot water tap and Italian marble worktop surfaces. Complementing the island unit there are further fitted contemporary units with soft close cupboards and drawers together with a range of high quality built in and integrated appliances. These appliances include a Bosch dishwasher, wine fridge, Bosch induction hob with down draught extractor, Bosch coffee machine, three ovens, a Bosch fridge and separate Bosch freezer. Double doors from the kitchen/breakfast area provide access to a sheltered outside terrace/entertainment area.. Also to the ground floor there is an inner lobby which in turn provides access to a utility/laundry room and store.
FIRST FLOOR
A spacious part galleried landing area with feature windows to the front aspect and high ceiling exudes a further feeling of space and light and provides access to the bedroom accommodation. This comprises a main bedroom suite with adjacent fitted dressing room and stylish en suite bathroom comprising twin wash hand basins, bath, shower cubicle and W.C. Doors from both main bedroom and main en suite offer access to a wonderful sun deck and open balcony area which enjoys super views over the house gardens and countryside beyond. There are four further double bedrooms all with en suite shower rooms with two of the bedrooms having their own dressing areas complemented with fitted wardrobes.
OUTSIDE
The Barn is approached via twin electric gates with security entry system which in turn provide access to an extensive frontage affording off road parking for multiple vehicles together with a carport and store. There is also a 3-phase electric car charging point and contemporary lighting. The landscaped gardens primarily extend to the side and rear of the property and abut open countryside. There are also extensive paved patio and terrace areas ideal for outside entertainment and al fresco dining which extend to both the side and rear of the house.
LOCATION
The highly regarded village of Welton has its own public house, church and primary school. The nearby market town of Daventry offers a more comprehensive range of amenities to include a Waitrose and bespoke cinema. Further local amenities include golf courses and country parks. Less than a mile away is the hamlet of Asby St. Ledger where the Manor House is known for being the gun powder plot command centre. The village offers excellent communication links and commutability with access to the M1, M40 and M6 together with Southam (12 miles) and Leamington Spa (19 miles) to the west, Towcester (14 miles), Stowe School (18 miles) Banbury (20 miles) and Milton Keynes (30 miles) to the south and to the north Rugby (9 miles) with its historic public school and David Lloyd Gym all within a twenty minute or so drive away. The county town of Northampton is around 18 miles to the east and Long Buckby (4 miles) has a train station with services into London Euston in around one hour.
DISTANCE
Rugby 9 miles
Towcester 14 miles
Northampton 18 miles
Leamington Spa 19 miles
Milton Kynes 29 miles
M1 (Junction 16) 8 miles
Distances/times approximate
PROPERTY INFORMATION
Services: Mains gas,3-phase electricity, water connected and drainage to treatment plant.
Broadband: Ultrafast 900mb broadband with over 1000mb available. The property has its own direct full fibre cable..
Local Authority: West Northamptonshire Council
Tel.
Outgoings: Council Tax Band H
£4,644.16 for the year 2025/2026
EPC Rating: B
Tenure: Freehold
Brochures
Particulars- COUNCIL TAXA payment made to your local authority in order to pay for local services like schools, libraries, and refuse collection. The amount you pay depends on the value of the property.Read more about council Tax in our glossary page.
- Band: H
- PARKINGDetails of how and where vehicles can be parked, and any associated costs.Read more about parking in our glossary page.
- Yes
- GARDENA property has access to an outdoor space, which could be private or shared.
- Yes
- ACCESSIBILITYHow a property has been adapted to meet the needs of vulnerable or disabled individuals.Read more about accessibility in our glossary page.
- Ask agent
Welton, Daventry, Northamptonshire, NN11
Add an important place to see how long it'd take to get there from our property listings.
__mins driving to your place
Get an instant, personalised result:
- Show sellers you’re serious
- Secure viewings faster with agents
- No impact on your credit score
Your mortgage
Notes
Staying secure when looking for property
Ensure you're up to date with our latest advice on how to avoid fraud or scams when looking for property online.
Visit our security centre to find out moreDisclaimer - Property reference NTH240501. The information displayed about this property comprises a property advertisement. Rightmove.co.uk makes no warranty as to the accuracy or completeness of the advertisement or any linked or associated information, and Rightmove has no control over the content. This property advertisement does not constitute property particulars. The information is provided and maintained by Jackson-Stops, Northampton. Please contact the selling agent or developer directly to obtain any information which may be available under the terms of The Energy Performance of Buildings (Certificates and Inspections) (England and Wales) Regulations 2007 or the Home Report if in relation to a residential property in Scotland.
*This is the average speed from the provider with the fastest broadband package available at this postcode. The average speed displayed is based on the download speeds of at least 50% of customers at peak time (8pm to 10pm). Fibre/cable services at the postcode are subject to availability and may differ between properties within a postcode. Speeds can be affected by a range of technical and environmental factors. The speed at the property may be lower than that listed above. You can check the estimated speed and confirm availability to a property prior to purchasing on the broadband provider's website. Providers may increase charges. The information is provided and maintained by Decision Technologies Limited. **This is indicative only and based on a 2-person household with multiple devices and simultaneous usage. Broadband performance is affected by multiple factors including number of occupants and devices, simultaneous usage, router range etc. For more information speak to your broadband provider.
Map data ©OpenStreetMap contributors.








