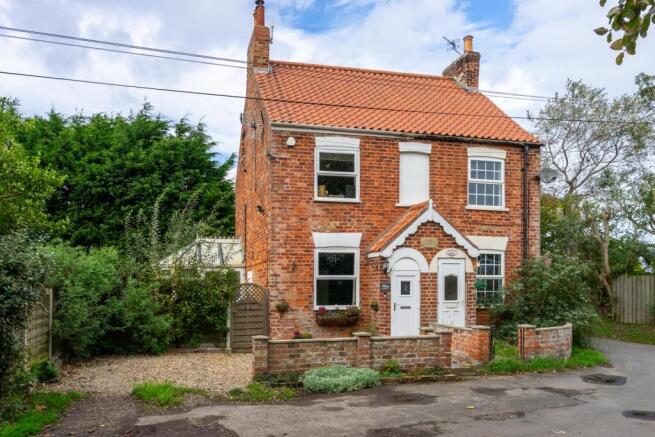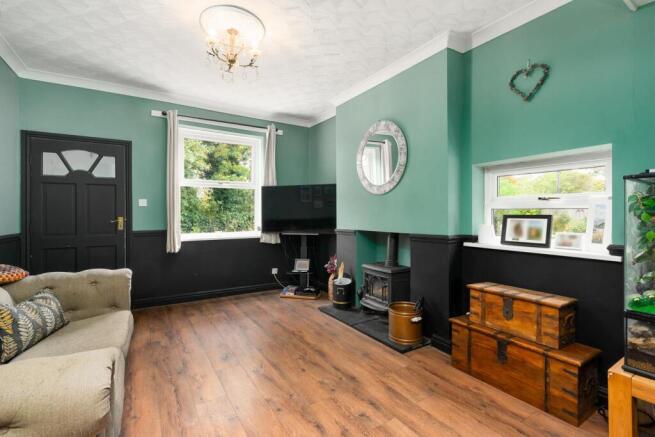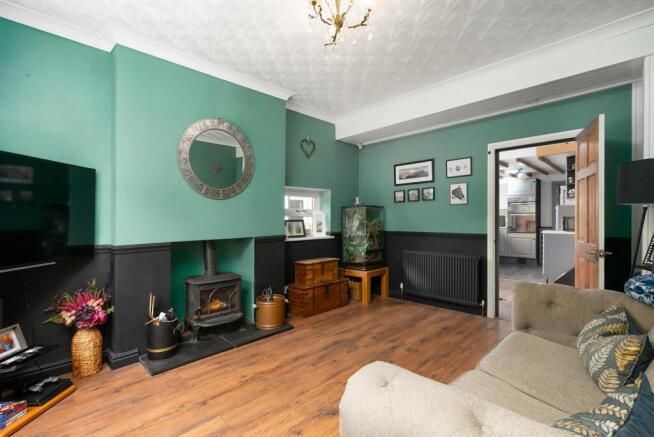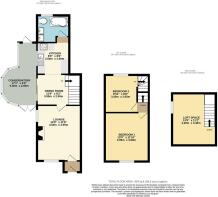3 bedroom semi-detached house for sale
Old Coastguard Cottages, Holmpton

- PROPERTY TYPE
Semi-Detached
- BEDROOMS
3
- BATHROOMS
1
- SIZE
Ask agent
Key features
- SEMI-DETACHED COTTAGE
- CONSERVATION VILLAGE
- CONSERVATORY
- TASTEFULLY FINISHED
- RURAL LOCATION
Description
Previously granted outline planning permission for a two-storey side extension, there is exciting potential to further enhance the living space with an open-plan kitchen living area and two additional bedrooms to the first floor – allowing the home to grow with your needs.
The accommodation currently includes two bedrooms and a versatile second-floor loft room, together with a beautifully styled bathroom featuring a luxurious double vanity with his and hers basins. The cosy lounge, centred around a log-burning stove, creates the perfect setting for quiet evenings in, while the generous garden provides a sun-drenched space for summer entertaining.
Set on a generous plot with an enclosed laid-to-lawn garden and the added benefit of off-street parking, this charming home offers both comfort and practicality in equal measure. Whether hosting garden gatherings or unwinding by the fire, this coastal gem captures the essence of countryside and seaside living combined.
A gravelled driveway to the front provides off-street parking, with a gate opening into a generous, sunlit garden laid to lawn and enclosed by mature shrubbery for privacy. A paved patio area offers the perfect spot for outdoor seating or summer dining, complemented by useful external storage.
Stepping inside, a front porch opens into a welcoming living room centred around a solid fuel stove, creating a cosy focal point and a true sense of cottage warmth. This flows seamlessly through to a charming kitchen diner, fitted with contemporary grey-fronted units, integrated appliances, and decorative ceiling beams that add to the home’s character. Cleverly designed pull-out storage drawers sit beneath the staircase, while a breakfast bar provides casual dining space.
Patio doors from the kitchen open into a bright side conservatory with tiled flooring, offering a pleasant additional living space with direct access to the garden. Completing the ground floor is a beautifully styled bathroom with marble-effect tiling and sleek black fittings.
To the first floor are two comfortable bedrooms, with a fixed staircase leading up to a second-floor converted loft space.
Porch -
Lounge - 4.50 x 3.55 (14'9" x 11'7") -
Dining Area - 2.45 x 3.55 (8'0" x 11'7") -
Kitchen - 2.60 x 2.60 (8'6" x 8'6") -
Bathroom - 2.20 x 2.60 (7'2" x 8'6") -
Conservatory - 2.85 x 2.80 extending to 5.20m (9'4" x 9'2" extend -
Bedroom One - 3.95 x 3.60 (12'11" x 11'9") -
Bedroom Two - 3.00 x 2.65 (9'10" x 8'8") -
Loft Space - 4.20 x 3.40 (13'9" x 11'1") - **Currently used as a third bedroom however please note the agent hasn't seen confirmation of building regulation approval for the loft room but we understand from the vendor that this was converted in the 1970s and may predate Building Regulation Laws and their requirements - we recommend buyer's seek advice from your conveyancer for confirmation and a surveyor for clarity should you wish to use this space as a bedroom**
Garden -
Tenure - Please be advised that this property is leasehold with a 999 year lease issued in 1758 with a peppercorn ground rent. The garden to the side of the property is however freehold.
Planning Permission - Planning reference 17/01311/PLF Outline planning permission was granted to erect a two storey side extension following demolition of the conservatory, the plans had been approved to create a dwelling with three first floor bedrooms and bathroom, open plan kitchen/diner/day room, lounge, utility, ground floor WC and two through rooms.
Agent Note - Parking: off street parking is available with this property.
Heating & Hot Water: both are provided by a LPG gas fired boiler.
Mobile & Broadband: we understand mobile and broadband (fibre to the cabinet) are available. For more information on providers, predictive speeds and best mobile coverage, please visit Ofcom checker.
Council tax band A.
Services include LPG gas central heating and drainage is by way of a shared septic tank.
Brochures
Old Coastguard Cottages, HolmptonBrochure- COUNCIL TAXA payment made to your local authority in order to pay for local services like schools, libraries, and refuse collection. The amount you pay depends on the value of the property.Read more about council Tax in our glossary page.
- Band: A
- PARKINGDetails of how and where vehicles can be parked, and any associated costs.Read more about parking in our glossary page.
- Driveway
- GARDENA property has access to an outdoor space, which could be private or shared.
- Yes
- ACCESSIBILITYHow a property has been adapted to meet the needs of vulnerable or disabled individuals.Read more about accessibility in our glossary page.
- Ask agent
Old Coastguard Cottages, Holmpton
Add an important place to see how long it'd take to get there from our property listings.
__mins driving to your place
Get an instant, personalised result:
- Show sellers you’re serious
- Secure viewings faster with agents
- No impact on your credit score
Your mortgage
Notes
Staying secure when looking for property
Ensure you're up to date with our latest advice on how to avoid fraud or scams when looking for property online.
Visit our security centre to find out moreDisclaimer - Property reference 34231688. The information displayed about this property comprises a property advertisement. Rightmove.co.uk makes no warranty as to the accuracy or completeness of the advertisement or any linked or associated information, and Rightmove has no control over the content. This property advertisement does not constitute property particulars. The information is provided and maintained by Goodwin Fox, Withernsea. Please contact the selling agent or developer directly to obtain any information which may be available under the terms of The Energy Performance of Buildings (Certificates and Inspections) (England and Wales) Regulations 2007 or the Home Report if in relation to a residential property in Scotland.
*This is the average speed from the provider with the fastest broadband package available at this postcode. The average speed displayed is based on the download speeds of at least 50% of customers at peak time (8pm to 10pm). Fibre/cable services at the postcode are subject to availability and may differ between properties within a postcode. Speeds can be affected by a range of technical and environmental factors. The speed at the property may be lower than that listed above. You can check the estimated speed and confirm availability to a property prior to purchasing on the broadband provider's website. Providers may increase charges. The information is provided and maintained by Decision Technologies Limited. **This is indicative only and based on a 2-person household with multiple devices and simultaneous usage. Broadband performance is affected by multiple factors including number of occupants and devices, simultaneous usage, router range etc. For more information speak to your broadband provider.
Map data ©OpenStreetMap contributors.





