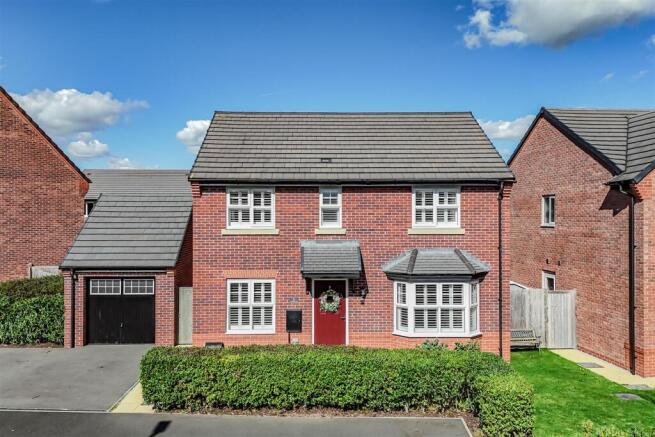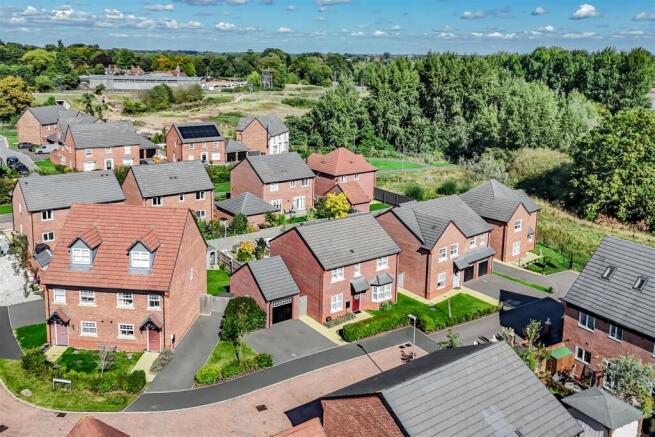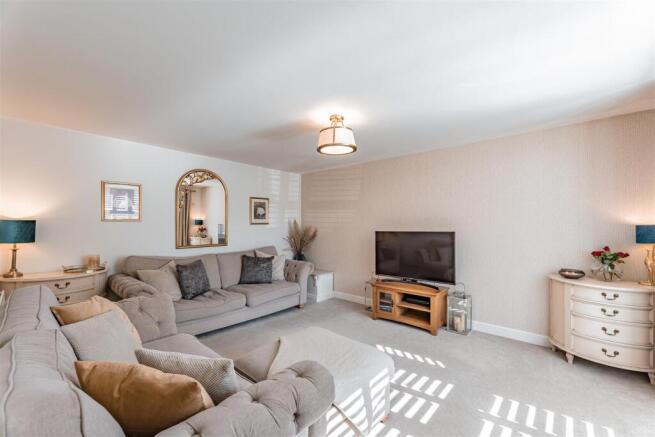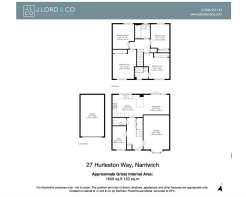27 Hurleston Way, Henhull, Nantwich, CW5 6XN

- PROPERTY TYPE
Detached
- BEDROOMS
4
- BATHROOMS
2
- SIZE
1,649 sq ft
153 sq m
- TENUREDescribes how you own a property. There are different types of tenure - freehold, leasehold, and commonhold.Read more about tenure in our glossary page.
Freehold
Key features
- Tucked away at the end of a quiet cul-de-sac on the sought after Kingsbourne development
- Just a short stroll to the historic town of Nantwich filled with an array of shops, cafes and restaurants alike
- Generous lounge and versatile second reception room
- Sleek contemporary kitchen/dining room with access out to the rear garden
- Ground floor w.c
- Main bedroom with fitted wardrobes and luxurious en-suite shower room
- Three further bedrooms
- Modern family bathroom
- Landscaped low-maintenance rear garden with faux lawn and mature shrubbery
- Double width driveway and detached single garage
Description
27, Hurleston Way, Nantwich, Cheshire, CW5 6XN
Step inside and the tone is instantly set; the hallway is dressed in soft neutral tones with tiled flooring underfoot which introduces the home’s subtle sense of style and warmth that continues throughout.
To the right, a generous lounge stretches the full depth of the house. Natural light filters through the bay window, creating a serene space for both relaxed evenings and quiet conversation. Thoughtfully styled with layered textures and a soft colour palette, it’s a room that balances comfort with sophistication.
Stretching across the full width of the home, the kitchen presents a beautifully contemporary design, defined by high-gloss cabinetry, sleek integrated appliances, and generous work surfaces. A central breakfast bar creates a natural connection to the adjoining dining area, where French doors open directly onto the patio and garden, allowing light to pour in and daily life to flow effortlessly between indoors and out.
Just off the hallway, a versatile snug offers the perfect balance of comfort and flexibility. Whether used as a playroom, home office, or a more intimate second sitting room, it’s a space that can evolve effortlessly with family life. Completing the ground floor is a well-appointed cloakroom, thoughtfully designed to mirror the home’s smart presentation and attention to detail.
The soft sense of refinement continues upstairs, where four beautifully styled bedrooms offer both comfort and versatility for modern family life.
Bathed in natural light, the main bedroom feels calm and considered, featuring an expanse of mirrored wardrobes that add both space and elegance. The en-suite shower room is beautifully executed, a modern sanctuary with neutral tiles and refined chrome accents. Across the landing, three additional bedrooms offer generous proportions, with bedrooms two and three benefitting from built-in wardrobes. These rooms share a fresh, contemporary family bathroom that mirrors the home’s polished finish through soft lighting and understated sophistication.
At the rear, the garden unfolds as a private, beautifully designed retreat which has been thoughtfully landscaped to balance structure with softness. Expansive paved terraces extend across the back of the house, creating distinct zones for dining, lounging, and entertaining beneath the open sky. The central faux lawn is edged with shrubbery in raised borders and gentle planting, where seasonal colour and texture bring life to every corner.
At the front of the property, a double-width driveway framed by manicured hedgerows provides a polished introduction to the home, leading towards a detached single garage for secure parking and additional storage. In summer, lavender edges the pathway, its soft purple hues and delicate scent bringing a hint of countryside charm to this elegant frontage.
Brochures
Sales BrochureEPC- COUNCIL TAXA payment made to your local authority in order to pay for local services like schools, libraries, and refuse collection. The amount you pay depends on the value of the property.Read more about council Tax in our glossary page.
- Band: E
- PARKINGDetails of how and where vehicles can be parked, and any associated costs.Read more about parking in our glossary page.
- Garage,Driveway
- GARDENA property has access to an outdoor space, which could be private or shared.
- Yes
- ACCESSIBILITYHow a property has been adapted to meet the needs of vulnerable or disabled individuals.Read more about accessibility in our glossary page.
- Ask agent
27 Hurleston Way, Henhull, Nantwich, CW5 6XN
Add an important place to see how long it'd take to get there from our property listings.
__mins driving to your place
Get an instant, personalised result:
- Show sellers you’re serious
- Secure viewings faster with agents
- No impact on your credit score
Your mortgage
Notes
Staying secure when looking for property
Ensure you're up to date with our latest advice on how to avoid fraud or scams when looking for property online.
Visit our security centre to find out moreDisclaimer - Property reference 34231719. The information displayed about this property comprises a property advertisement. Rightmove.co.uk makes no warranty as to the accuracy or completeness of the advertisement or any linked or associated information, and Rightmove has no control over the content. This property advertisement does not constitute property particulars. The information is provided and maintained by J Lord & Co, Davenham. Please contact the selling agent or developer directly to obtain any information which may be available under the terms of The Energy Performance of Buildings (Certificates and Inspections) (England and Wales) Regulations 2007 or the Home Report if in relation to a residential property in Scotland.
*This is the average speed from the provider with the fastest broadband package available at this postcode. The average speed displayed is based on the download speeds of at least 50% of customers at peak time (8pm to 10pm). Fibre/cable services at the postcode are subject to availability and may differ between properties within a postcode. Speeds can be affected by a range of technical and environmental factors. The speed at the property may be lower than that listed above. You can check the estimated speed and confirm availability to a property prior to purchasing on the broadband provider's website. Providers may increase charges. The information is provided and maintained by Decision Technologies Limited. **This is indicative only and based on a 2-person household with multiple devices and simultaneous usage. Broadband performance is affected by multiple factors including number of occupants and devices, simultaneous usage, router range etc. For more information speak to your broadband provider.
Map data ©OpenStreetMap contributors.






