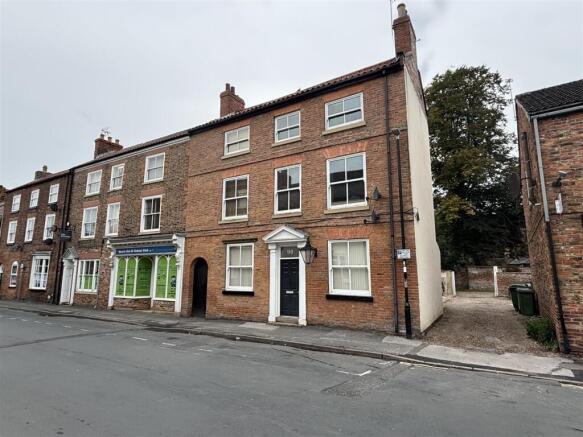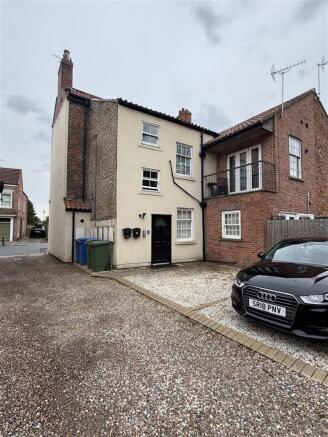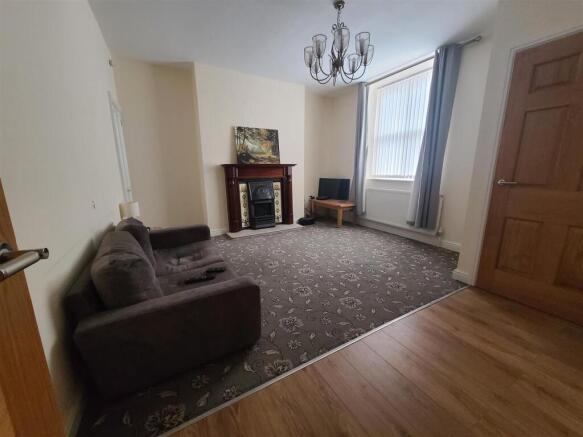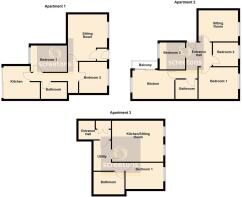Hailgate, Howden, Goole
- PROPERTY TYPE
Commercial Property
- BEDROOMS
6
- SIZE
Ask agent
Key features
- UNIQUE INVESTMENT OPPORTUNITY
- Town centre property
- Three apartments with parking to rear
- Apartment 1 - 2 bedroom ground floor apartment with rear yard
- Apartment 2 - 3 bedroom first floor apartment with balcony
- Apartment 3 - 1 bedroom second floor apartment
- Private entrance for Apartment 1, communal entrance for Apartment 2
- All fully occupied on Assured Shorthold Tenancies
- Monthly combined income of £1645 pcm (£19740 PA)
- Excellent property portoflio
Description
90 Hailgate is a period property, which has been converted into 3 apartments and is located in the heart of the town centre, within easy walking distance of all amenities and just 100 yards from the entrance to The Ashes Park. The property offers a two bedroom ground floor apartment with its own private entrance and small rear yard, a 3 bedroom first floor apartment with a balcony and a 1 bedroom second floor apartment. Parking area to the rear of the property for each apartment. All the apartments are currently occupied, generating a total rental income of circa £1645pcm (£19,740 PA), resulting in a gross yield of approximately 7%. This is an excellent opportunity for anyone looking to extend their property portfolio.
Description - All apartments are in a good condition, neutrally decorated throughout with modern kitchens and bathrooms. There is a parking space for each apartment to the rear.
Door entry system for apartments 2 & 3. Gas central heating.
The apartments comprise the following;
Apartment 1 -
Front Porch - 1.22m x 0.99m (4' x 3'3") - Private entrance via the front of Hailgate.
Sitting Room - 3.86m x 4.60m (12'8" x 15'1") - Timber fire surround with decorative tiled inset and marble effect hearth, which houses a gas fire, the fire is currently not in working condition. Built in storage cupboard. One central heating radiator.
Inner Hall - Inset lights. One vertical radiator.
Bedroom One - 2.59m x (8'6" x ) - To the rear elevation. Timber effect laminate flooring. One central heating radiator.
Bedroom Two - 2.77m x 3.33m (9'1" x 10'11") - To the front elevation. One central heating radiator.
Kitchen - 3.58m x 3.25m (11'9" x 10'8") - Range of fitted base and wall units. Circular stainless steel sink. 4 ring ceramic hob with built under oven and extractor fan above. Plumbing for a washing machine. Cream tiled flooring. Inset ceiling lights. Laminate worktops and tiled wall surrounds. Bi-fold doors to rear garden. One central heating radiator.
Further Information - This property is being sold with a tenant in-situ.
The tenant is on an Assured Shorthold Tenancy that commenced on 27/01/2023. Rent £600.00 pcm.
EPC Rating - C
Council Tax Band - A
Apartment 2 - Accessed via a communal entrance door and stairway.
Entrance Hall - Timber effect laminate flooring.
Sitting Room - 3.07m x 3.86m (10'1" x 12'8") - Timber effect laminate flooring. One central heating radiator.
Bedroom One - 3.89m x 3.18m (12'9" x 10'5") - To the front elevation. One central heating radiator.
Bedroom Two - 2.49m x 2.34m (8'2" x 7'8") - To the rear elevation. One central heating radiator.
Bedroom Three - 2.31m x 2.77m (7'7" x 9'1") - To the front elevation. One central heating radiator.
Bathroom - 1.93m x 2.18m (6'4" x 7'2") - White suite comprising a P-shaped bath with Mira shower over. Pedestal wash hand basin and low flush w/c. Fully tiled walls. Tile effect flooring. Spot lights. Extractor fan. Heated towel rail.
Kitchen - 2.46m x 4.14m (8'1" x 13'7") - Range of base and wall units. High gloss laminate worktops and tiled wall surrounds. 4 ring ceramic hob with built under oven. Circular stainless steel sink. Stainless steel extractor hood. Vertical radiator. Ceramic tiled flooring. Double doors opening onto a balcony. Loft access. Plumbing for a washing machine.
Further Information - This property is being sold with a tenant in-situ.
The tenant is on an Assured Shorthold Tenancy that commenced on 01/04/2022. Rent £550.00 pcm.
EPC Rating - C
Council Tax Band - A
Apartment 3 - Accessed via a communal entrance door and stairway.
Entrance/Utility - 3.20m x 1.60m (10'6" x 5'3") - One double base cupboard. Plumbing for a washing machine. Velux roof window. Restricted roof height.
Kitchen/Sitting Room - 5.05m x 4.04m (16'7" x 13'3") - Range of fitted base and wall units in black. Laminate worktop and tiled work surrounds. 4 ring ceramic hob with an electric oven under and stainless steel extractor fan above. Integrated fridge and freezer. Circular stainless steel sink. Timber effect laminate flooring. Ceiling beam. Two central heating radiators.
Bedroom One - 2.59m x 3.15m (8'6" x 10'4") - To the front elevation. One central heating radiator.
Bathroom - 2.24m x 3.15m (7'4" x 10'4") - White suite comprising a panelled bath, fully tiled shower cubicle with electric shower, pedestal wash hand basin and a low flush w/c. Fully tiled walls. Tiled effect laminate flooring. Inset ceiling lights. Extractor fan. Velux roof window.
Further Information - This property is being sold with a tenant in-situ.
The tenant is on an Assured Shorthold Tenancy that commenced on 29/03/2018. Rent £495.00 pcm.
EPC Rating - C
Council Tax Band - A
Brochures
Hailgate, Howden, GooleBrochureEnergy Performance Certificates
EE RatingHailgate, Howden, Goole
NEAREST STATIONS
Distances are straight line measurements from the centre of the postcode- Howden Station1.4 miles
- Goole Station2.8 miles
- Saltmarshe Station2.9 miles
Notes
Disclaimer - Property reference 34231625. The information displayed about this property comprises a property advertisement. Rightmove.co.uk makes no warranty as to the accuracy or completeness of the advertisement or any linked or associated information, and Rightmove has no control over the content. This property advertisement does not constitute property particulars. The information is provided and maintained by Screetons, Howden. Please contact the selling agent or developer directly to obtain any information which may be available under the terms of The Energy Performance of Buildings (Certificates and Inspections) (England and Wales) Regulations 2007 or the Home Report if in relation to a residential property in Scotland.
Map data ©OpenStreetMap contributors.






