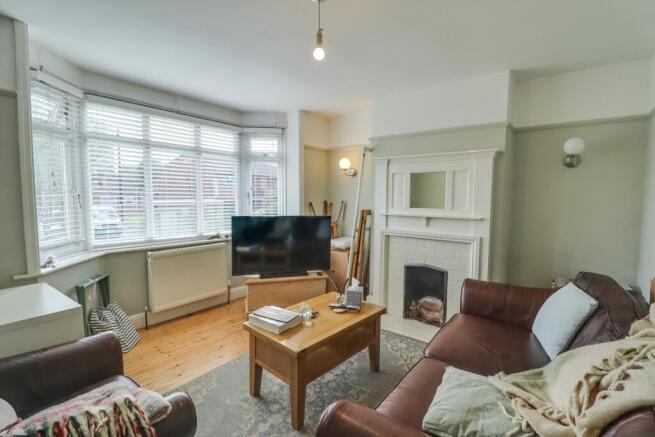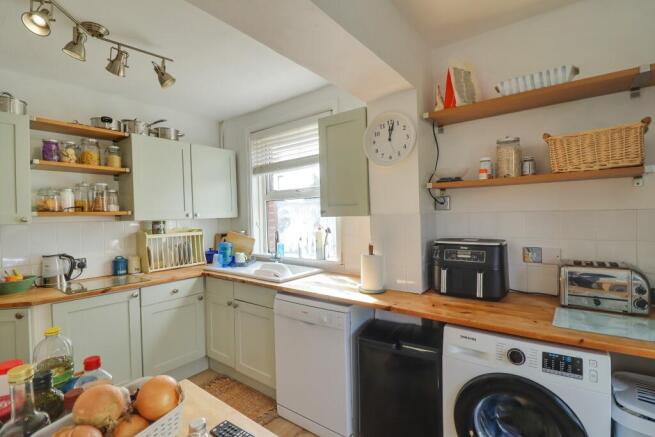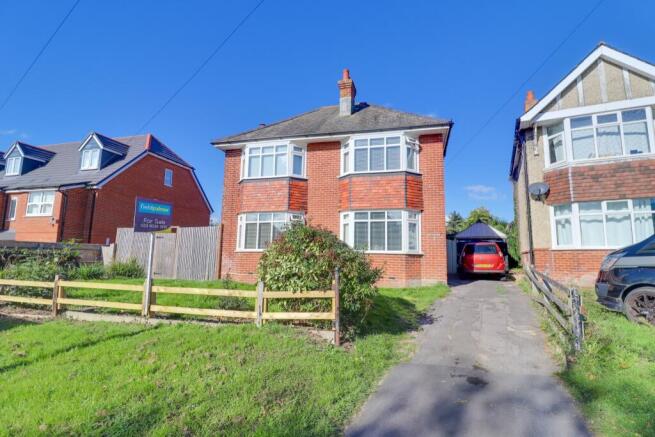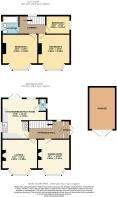
Weston Lane, Woolston

- PROPERTY TYPE
Detached
- BEDROOMS
3
- BATHROOMS
2
- SIZE
299 sq ft
28 sq m
- TENUREDescribes how you own a property. There are different types of tenure - freehold, leasehold, and commonhold.Read more about tenure in our glossary page.
Freehold
Key features
- Three Bedroom Detached House
- Guide Price £375,000 - £400,000
- No Forward Chain
- Garage & Off Road Parking
- Upstairs Bathroom & Downstairs WC
- Two Reception Rooms With Feture Bay Windows
- Shaker Kitchen With Wooden Worktops
- Impressive Entrance Hall With Original Door & Windows
- Stones Throw From Southampton Waterfront
- Follow Us On Instagram @fieldpalmer
Description
Welcome to Weston Lane! Discover an impressive, beautifully designed property brimming with original charm and endless possibilities. This remarkable home offers a wealth of features, including two spacious reception rooms, a modern kitchen come breakfast room and a detached garage. Step through the front door into a grand entrance hall, setting the tone for the elegance that awaits. At the heart of the home lies a stunning 16ft kitchen/breakfast room, thoughtfully appointed with classic shaker cabinets, wooden worktops, and a range cooker. French doors seamlessly connect this inviting space to the garden, creating the perfect balance of indoor and outdoor living. At the front of the property, the luxurious lounge exudes sophistication, featuring a striking fireplace and a large bay window that bathes the room in natural light-ideal for creating a cosy yet refined atmosphere. A WC and second reception room enhance the functionality of the ground floor. The versatile second reception is currently used as an additional bedroom, but could serve as a dining room or further living space. Upstairs, the first floor boasts three generously sized bedrooms, including a spectacular master bedroom with a feature bay window. The spacious landing leads to a sleek, family bathroom, complete with a white three-piece suite.
The rear garden is a true sanctuary for outdoor living. With well-established planting beds, a neatly maintained lawn, and a practical storage shed, it offers a perfect blend of beauty and function. At the front of the property, a paved driveway and a detached garage accommodates multiple vehicles. Rich in period detail yet designed for modern living, this distinguished residence offers a unique chance to enjoy character, comfort, and convenience in a sought-after location.
Location Weston Lane is fantastically positioned being few minutes' walk from the Weston Shore which is a special place within the city's boundary, a linear undeveloped piece of shoreline with wide open spaces. The park and shoreline runs alongside the Solent from Abbey Hill to Jurds Lake and includes West Wood and the associated green space known as West Wood Woodland Park which is a popular destination for dog walkers and an ideal location for a Sunday walk. In addition to that the residents of Weston Lane can access an outstanding selection of shops, cafes and amenities nearby in the Woolston High Street, Bitterne Precinct and on Weston Lane which is home to Domino's and Co-op. Other nearby attractions include: Mayfield Park, Royal Victoria Country Park, Weston Sailing Club and Hamble Port Marina.
Approach
Dropped kerb leading to a hard standing driveway for multiple vehicles, lawn frontage with picket fence, side & garage access.
Entrance Porch
Double glazed french doors to side elevation, door to.
Entrance Hall
Smooth finish to ceiling, original door to side elevation, double glazed window to rear elevation, picture rails, stairs rising to first floor, radiator, exposed floorboards, doors to:
Reception Room
11' 10" (3.61m) x 13' 2" (4.01m) max:
Smooth finish to ceiling, double glazed bay window to front elevation, feature fireplace, radiator, exposed floorboards.
Lounge
13' 1" (3.99m) x 13' 1" (3.99m) max:
Smooth finish to ceiling, double glazed bay window to front elevation, feature wall lights, feature fireplace, radiator, exposed floorboards.
Kitchen/Breakfast Room
14' 11" (4.55m) x 16' 5" (5.00m) max:
Smooth finish to ceiling with inset spotlights, double glazed window to side elevation, double glazed French doors and window to rear elevation, range of matching wall base and drawer units with wooden work surface over, sink and drainer inset, range cooker, fridge/freezer, washing machine and dishwasher, wall mounted boiler, tiled splashbacks, radiator, door to:
WC
Smooth finish to ceiling with inset spotlights, double glazed window to rear elevation, low level WC, wash hand basin, tiled splashback, radiator.
Landing
Smooth finish to ceiling, hatch providing access into loft access, double glazed window to rear elevation, doors to:
Bedroom One
13' 3" (4.04m) x 13' 3" (4.04m) max:
Smooth finish to ceiling, double glazed bay window to front elevation, feature fireplace, radiator, exposed floorboards.
Bedroom Two
12' (3.66m) x 13' 3" (4.04m):
Smooth finish to ceiling, double glazed bay window to front elevation, feature fireplace, radiator, exposed floorboards.
Bedroom Three
10' (3.05m) x 6' 11" (2.11m):
Smooth finish to ceiling, double glazed window to side elevation, radiator, exposed floorboards.
Bathroom
Smooth finish to ceiling with inset spotlights, double glazed window to side elevation, panel enclosed bath with shower over, low level WC and wash hand basin, half panelled walls, tiling to principle areas, heated ladder towel rail.
Garden
Mainly laid to lawn with shrub borders, generous hard standing area perfect for outdoor furniture.
Services
Mains gas, water, electricity, and drainage are connected. For mobile and broadband connectivity, please refer to Ofcom.org.uk. Please note that none of the services or appliances have been tested by Field Palmer.
Council Tax Band
Band C
Sellers Position
No Forward Chain
Office Check Procedure
If you are considering making an offer for this property and require a mortgage, our clients will require confirmation of your status. We have therefore adopted an Offer Check Procedure which involves our Financial Advisor verifying your position.
- COUNCIL TAXA payment made to your local authority in order to pay for local services like schools, libraries, and refuse collection. The amount you pay depends on the value of the property.Read more about council Tax in our glossary page.
- Band: C
- PARKINGDetails of how and where vehicles can be parked, and any associated costs.Read more about parking in our glossary page.
- Driveway
- GARDENA property has access to an outdoor space, which could be private or shared.
- Yes
- ACCESSIBILITYHow a property has been adapted to meet the needs of vulnerable or disabled individuals.Read more about accessibility in our glossary page.
- Ask agent
Weston Lane, Woolston
Add an important place to see how long it'd take to get there from our property listings.
__mins driving to your place
Get an instant, personalised result:
- Show sellers you’re serious
- Secure viewings faster with agents
- No impact on your credit score
Your mortgage
Notes
Staying secure when looking for property
Ensure you're up to date with our latest advice on how to avoid fraud or scams when looking for property online.
Visit our security centre to find out moreDisclaimer - Property reference FPWCC_698928. The information displayed about this property comprises a property advertisement. Rightmove.co.uk makes no warranty as to the accuracy or completeness of the advertisement or any linked or associated information, and Rightmove has no control over the content. This property advertisement does not constitute property particulars. The information is provided and maintained by Field Palmer, Woolston. Please contact the selling agent or developer directly to obtain any information which may be available under the terms of The Energy Performance of Buildings (Certificates and Inspections) (England and Wales) Regulations 2007 or the Home Report if in relation to a residential property in Scotland.
*This is the average speed from the provider with the fastest broadband package available at this postcode. The average speed displayed is based on the download speeds of at least 50% of customers at peak time (8pm to 10pm). Fibre/cable services at the postcode are subject to availability and may differ between properties within a postcode. Speeds can be affected by a range of technical and environmental factors. The speed at the property may be lower than that listed above. You can check the estimated speed and confirm availability to a property prior to purchasing on the broadband provider's website. Providers may increase charges. The information is provided and maintained by Decision Technologies Limited. **This is indicative only and based on a 2-person household with multiple devices and simultaneous usage. Broadband performance is affected by multiple factors including number of occupants and devices, simultaneous usage, router range etc. For more information speak to your broadband provider.
Map data ©OpenStreetMap contributors.






