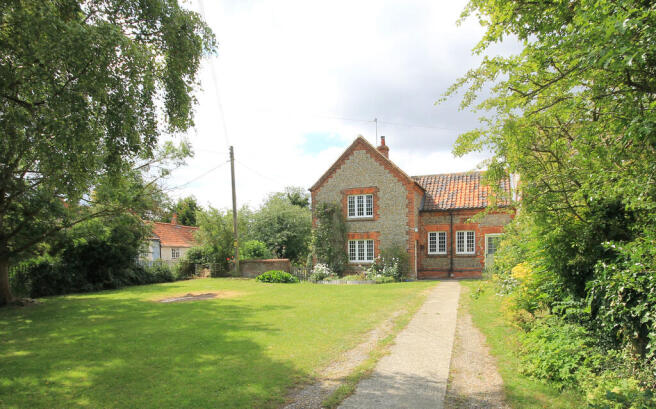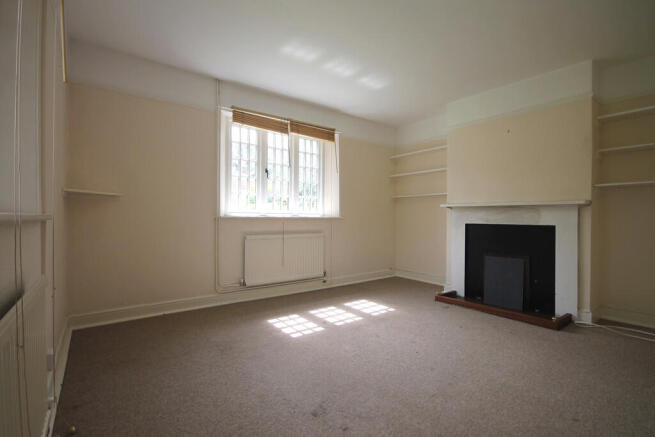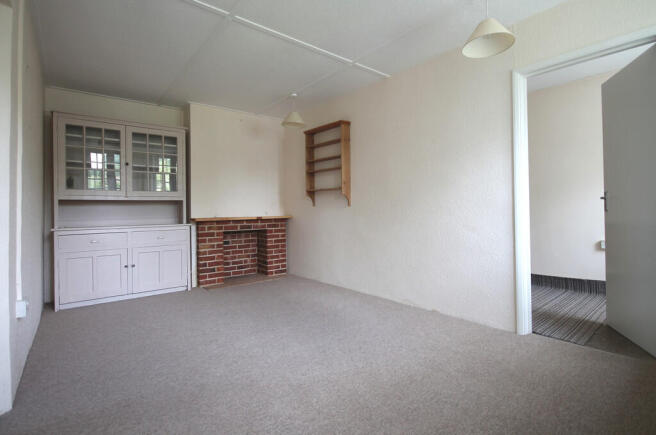
The Hill, Great Walsingham

Letting details
- Let available date:
- 03/11/2025
- Deposit:
- £1,200A deposit provides security for a landlord against damage, or unpaid rent by a tenant.Read more about deposit in our glossary page.
- Min. Tenancy:
- Ask agent How long the landlord offers to let the property for.Read more about tenancy length in our glossary page.
- Let type:
- Long term
- Furnish type:
- Ask agent
- Council Tax:
- Ask agent
- PROPERTY TYPE
Cottage
- BEDROOMS
2
- BATHROOMS
2
- SIZE
Ask agent
Key features
- Semi-Detached House
- 2 Reception Rooms
- Garden Room
- 2 Bedrooms
- 2 Shower Rooms
- Double Glazing & Oil Central Heating
- Parking & Gardens
- Village Location
Description
A semi-detached house with accommodation of; sitting room, dining room, store, kitchen, garden room, utility & shower room to the ground floor and 2 double bedrooms, a shower room & an attic room at first floor level. The property benefits from double glazing & oil fired central heating throughout and there are ample gardens & parking.
ACCOMMODATION:
Part glazed door to;
HALL:
Pamment floor, radiator and stairs to first floor.
SITTING ROOM: 13' 10" x 12' 1" (4.22m x 3.68m) max
Ornamental fireplace with tiled hearth & timber surround/mantelpiece, picture rail, 2 radiators and windows to front & side.
DINING ROOM: 16' x 9' 8" (4.88m x 2.95m) max
Ornamental brick fireplace with timber mantelpiece & tiled hearth, radiator, 2 windows to front and door to;
STORE: 16' x 5' 7" (4.88m x 1.7m)
Part glazed door to front.
KITCHEN: 15' 11" x 10' 8" (4.85m x 3.25m) max
Stainless steel sink & drainer, set in fitted worktop with mixer tap over & tiled upstand, shelved base cupboards under, double base cupboards with adjoining drawer & recessed shelving units and further fitted worktop with tiled surround. Telephone point, radiator, 'Grant' oil fired boiler, spotlights, door to utility and part glazed door to;
GARDEN ROOM: 7' 3" x 7' (2.21m x 2.13m) max
Wood effect vinyl floor covering, windows to front, rear & side and glazed door to front.
UTILITY/STORE:
Utility:
10'3" x 8'1" (3.12m x 2.46m) max
Pamment floor, shelved cupboard, shelving and opening to;
Store:
10'6" x 4'1" (3.2m x 1.24m)
Worksurface with appliance space under, window to rear and door to garden.
SHOWER ROOM: 6' 5" x 6' 4" (1.96m x 1.93m)
Fully tiled shower enclosure, wall hung wash hand basin with tiled splashback and split level WC. Pamment tiled floor, radiator, shaver point and window to side.
FIRST FLOOR:
LANDING:
Built-in shelved airing cupboard housing hot water cylinder, access to loft and window to side.
BEDROOM: 16' x 10' 9" (4.88m x 3.28m) max
Radiator and windows to side & rear.
SHOWER ROOM: 8' 6" x 4' 8" (2.59m x 1.42m)
Fully tiled double shower enclosure with 'Aqualisa' fitting, pedestal wash hand basin with tiled splashback and low level WC. Wood effect vinyl floor covering, radiator, spotlights and window to side.
BEDROOM: 13' 11" x 10' 11" (4.24m x 3.33m) max + 5' x 4'11" (1.52m x 1.5m)
Ornamental fireplace with timber surround & mantelpiece, telephone points, radiator and windows to front & side.
ATTIC ROOM: 16' x 15' 9" (4.88m x 4.8m) max (restricted headroom)
2 'Velux' rooflights and access to loft.
N.B. to be used for storage only.
OUTSIDE:
There is a garden to the rear which is mainly gravelled and has a brick store, mature tree, shrubbery and the oil tank for the property. A garden to the side is lawned and has plant & flower beds, borders and hedging. The front garden has a concrete drive providing ample off road parking and a grassed area surrounded by mature hedging & trees.
SERVICES:
Mains electricity, water and drainage are connected to the property.
Central heating is oil fired.
N.B. The water is not on a metered supply.
DISTRICT COUNCIL: North Norfolk.
Council Tax Band: D
PLEASE NOTE:
Applicants will need to evidence sufficient means of income in order to satisfy our referencing procedure, pets will be considered on an individual basis and smoking is not permitted within the property.
DEPOSIT:
£1,200 to be paid when signing the Assured Shorthold Tenancy Agreement.
VIEWING:
By appointment through the Sole Agents
Spalding & Co., Office opening hours:
Monday - Friday: 9:00 a.m. - 5:00 p.m.
Saturday: 9:30 a.m. - 12:30 p.m.
- COUNCIL TAXA payment made to your local authority in order to pay for local services like schools, libraries, and refuse collection. The amount you pay depends on the value of the property.Read more about council Tax in our glossary page.
- Band: D
- PARKINGDetails of how and where vehicles can be parked, and any associated costs.Read more about parking in our glossary page.
- Off street
- GARDENA property has access to an outdoor space, which could be private or shared.
- Yes
- ACCESSIBILITYHow a property has been adapted to meet the needs of vulnerable or disabled individuals.Read more about accessibility in our glossary page.
- Ask agent
The Hill, Great Walsingham
Add an important place to see how long it'd take to get there from our property listings.
__mins driving to your place
Notes
Staying secure when looking for property
Ensure you're up to date with our latest advice on how to avoid fraud or scams when looking for property online.
Visit our security centre to find out moreDisclaimer - Property reference 101285000653. The information displayed about this property comprises a property advertisement. Rightmove.co.uk makes no warranty as to the accuracy or completeness of the advertisement or any linked or associated information, and Rightmove has no control over the content. This property advertisement does not constitute property particulars. The information is provided and maintained by Spalding & Co, Fakenham. Please contact the selling agent or developer directly to obtain any information which may be available under the terms of The Energy Performance of Buildings (Certificates and Inspections) (England and Wales) Regulations 2007 or the Home Report if in relation to a residential property in Scotland.
*This is the average speed from the provider with the fastest broadband package available at this postcode. The average speed displayed is based on the download speeds of at least 50% of customers at peak time (8pm to 10pm). Fibre/cable services at the postcode are subject to availability and may differ between properties within a postcode. Speeds can be affected by a range of technical and environmental factors. The speed at the property may be lower than that listed above. You can check the estimated speed and confirm availability to a property prior to purchasing on the broadband provider's website. Providers may increase charges. The information is provided and maintained by Decision Technologies Limited. **This is indicative only and based on a 2-person household with multiple devices and simultaneous usage. Broadband performance is affected by multiple factors including number of occupants and devices, simultaneous usage, router range etc. For more information speak to your broadband provider.
Map data ©OpenStreetMap contributors.








