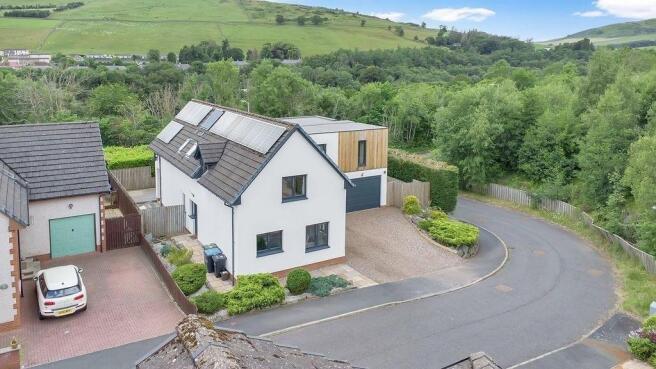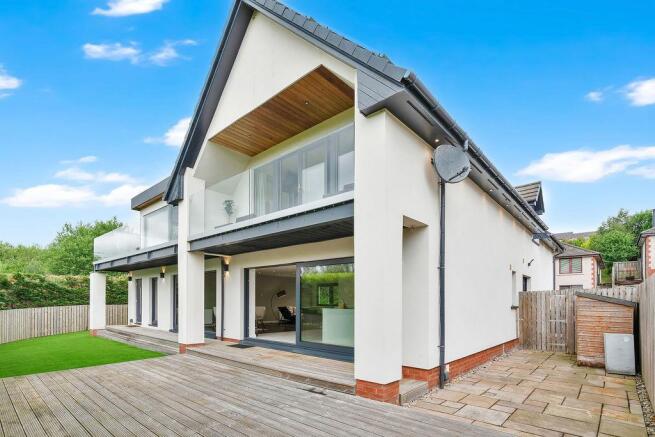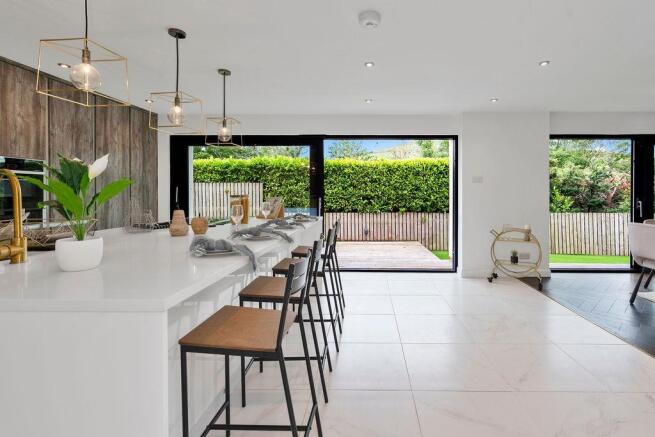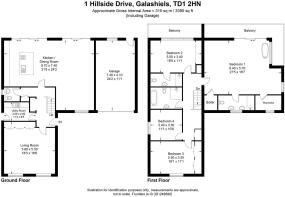
1 Hillside Drive, Galashiels

- PROPERTY TYPE
Detached
- BEDROOMS
4
- BATHROOMS
4
- SIZE
2,810 sq ft
261 sq m
- TENUREDescribes how you own a property. There are different types of tenure - freehold, leasehold, and commonhold.Read more about tenure in our glossary page.
Freehold
Key features
- Executive Four Bedroom Family Home
- High Quality Fixtures & Fittings
- Magnificent Open Plan Living Space
- Luxurious Principal Bedroom Suite
- Solar Panels & Car Charger
- Large Driveway & Garage
- Excellent Local Schooling
- Wide Range of Amenities Nearby
- Commutable to Edinburgh
- Ideal Family Home
Description
Early viewing is highly recommended.
ACCOMMODATION
- ENTRANCE HALLWAY - OPEN-PLAN FAMILY KITCHEN - LOUNGE - UTILITY ROOM - CLOAKROOM - HALL LANDING - PRINCIPAL SUITE (WITH EN-SUITE & DRESSING ROOM - GUEST BEDROOM (WITH EN-SUITE SHOWER ROOM - TWO FURTHER DOUBLE BEDROOMS - FAMILY BATHROOM -
Internally - The ground floor of this exceptional home offers an abundance of space for family living and effortless entertaining. The contemporary family kitchen forms the heart of the home, featuring sleek cabinetry, high-end integrated appliances, and a large central island with breakfast bar seating. The adjoining dining & living area is framed by full-height sliding doors that open directly onto the private garden, creating a wonderful sense of space and connection to the outdoors. A separate lounge provides a cosy retreat, ideal for family movies or cosy nights in, while a practical utility room, cloakroom, and garage complete the ground floor accommodation.
The upper level continues to impress, with a spectacular principal bedroom suite that exudes luxury, enjoying an expansive footprint with a modern freestanding bath in front of the floor-to-ceiling windows. There is a private balcony, fully-fitted walk-in dressing room and a beautifully appointed en-suite shower room. There is a guest bedroom with en-suite and private balcony, two further double bedrooms and a contemporary family bathroom all combining style and functionality in equal measure.
Kitchen - The contemporary kitchen is a true centrepiece of the home — a beautifully designed and highly functional space perfect for both family living and entertaining. Finished with sleek quartz worktops and bespoke cabinetry in a modern wood-grain finish, the kitchen offers an elegant balance of style and practicality. A large central island provides breakfast bar seating and creates a natural focal point for social gatherings.
Integrated Neff appliances include twin ovens and an induction hob, complemented by a built-in larder-style fridge and freezer. Clever pull-out storage solutions maximise space and convenience, while feature pendant lighting and full-height glazing create a bright, sophisticated environment. Flowing seamlessly into the dining and living area, this is a space designed for modern open-plan living at its finest.
Bathrooms - The main family bathroom features a clean, minimalist aesthetic with neutral tones, a fitted bath beneath a Velux window, a separate walk-in shower, and a stylish wall-mounted basin — creating a bright and tranquil space.
The principal en suite impresses with a striking double vanity unit, walk-in rainfall shower, and modern wall tiling with warm wood accents, delivering a boutique hotel feel.
A further shower room mirrors the same contemporary styling, with slate-effect tiling, a glass-screened shower enclosure, and a modern vanity unit with storage.
Externally - The garden grounds have been thoughtfully designed for both style and ease of maintenance, perfectly complementing the home’s contemporary architecture.
The rear garden features a combination of composite decking and artificial lawn, creating an attractive and practical outdoor space that can be enjoyed all year round with minimal upkeep. Full-height sliding doors from the main living areas open directly onto the terrace, ideal for outdoor dining and entertaining.
Balconies extend from the principal and guest bedrooms providing private spots to relax and take in the surrounding views. To the front, a gravel driveway offers generous off-street parking and access to the integral garage. Enclosed by modern fencing and mature planting for privacy, the outdoor areas provide a serene, low-maintenance setting that enhances the home’s modern lifestyle appeal.
Location - A fully comprehensive range of amenities and facilities are readily available a short distance away in Galashiels town centre including Galawater Retail Park and Galashiels Transport Interchange. The Interchange houses the main Borders railway station providing regular services to and from Edinburgh Waverley Station.
Galashiels is the largest of the Border towns and is well served by a range of independent shops, restaurants, and cafes along with supermarkets and high street shops. Nearby there is an excellent range of schooling, from primary through to secondary and university education. The MacArts Centre and the Volunteer Hall host a wide variety of music events throughout the year attracting some well-known performing artists. The town also benefits from a station on the Borders Railway, offering a journey time to central Edinburgh of less than an hour. Country and sporting pursuits are readily available, including hill walking, fishing, golf, cycling and mountain biking in the Tweed Valley.
Fixture & Fittings - All fitted floor coverings, blinds and integrated appliances are to be included within the sale.
Services - All mains services are present. Double Glazing, Gas Central Heating and Solar Panels.
Council Tax - Council Tax Band F.
Viewings - Strictly by appointment via James Agent.
Home Report - A copy of the Home Report can be downloaded from our website.
Offers - All offers should be submitted in writing in standard Scottish Legal format by your solicitor to James Agent (the selling agent). All interested parties are advised to instruct a note of interest via their solicitor. In the event of a closing date being set, the Seller shall not be bound to accept any offer and the seller also reserves the right to accept any offer at any time.
Brochures
1 Hillside Drive, GalashielsBrochure- COUNCIL TAXA payment made to your local authority in order to pay for local services like schools, libraries, and refuse collection. The amount you pay depends on the value of the property.Read more about council Tax in our glossary page.
- Ask agent
- PARKINGDetails of how and where vehicles can be parked, and any associated costs.Read more about parking in our glossary page.
- Yes
- GARDENA property has access to an outdoor space, which could be private or shared.
- Yes
- ACCESSIBILITYHow a property has been adapted to meet the needs of vulnerable or disabled individuals.Read more about accessibility in our glossary page.
- Ask agent
1 Hillside Drive, Galashiels
Add an important place to see how long it'd take to get there from our property listings.
__mins driving to your place
Get an instant, personalised result:
- Show sellers you’re serious
- Secure viewings faster with agents
- No impact on your credit score
Your mortgage
Notes
Staying secure when looking for property
Ensure you're up to date with our latest advice on how to avoid fraud or scams when looking for property online.
Visit our security centre to find out moreDisclaimer - Property reference 34231821. The information displayed about this property comprises a property advertisement. Rightmove.co.uk makes no warranty as to the accuracy or completeness of the advertisement or any linked or associated information, and Rightmove has no control over the content. This property advertisement does not constitute property particulars. The information is provided and maintained by James Agent, Melrose. Please contact the selling agent or developer directly to obtain any information which may be available under the terms of The Energy Performance of Buildings (Certificates and Inspections) (England and Wales) Regulations 2007 or the Home Report if in relation to a residential property in Scotland.
*This is the average speed from the provider with the fastest broadband package available at this postcode. The average speed displayed is based on the download speeds of at least 50% of customers at peak time (8pm to 10pm). Fibre/cable services at the postcode are subject to availability and may differ between properties within a postcode. Speeds can be affected by a range of technical and environmental factors. The speed at the property may be lower than that listed above. You can check the estimated speed and confirm availability to a property prior to purchasing on the broadband provider's website. Providers may increase charges. The information is provided and maintained by Decision Technologies Limited. **This is indicative only and based on a 2-person household with multiple devices and simultaneous usage. Broadband performance is affected by multiple factors including number of occupants and devices, simultaneous usage, router range etc. For more information speak to your broadband provider.
Map data ©OpenStreetMap contributors.





