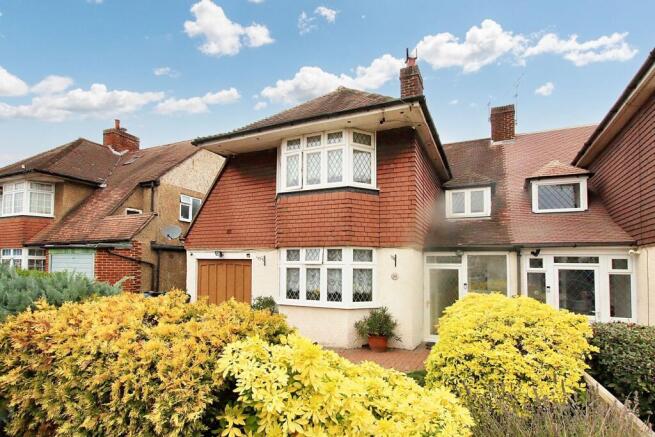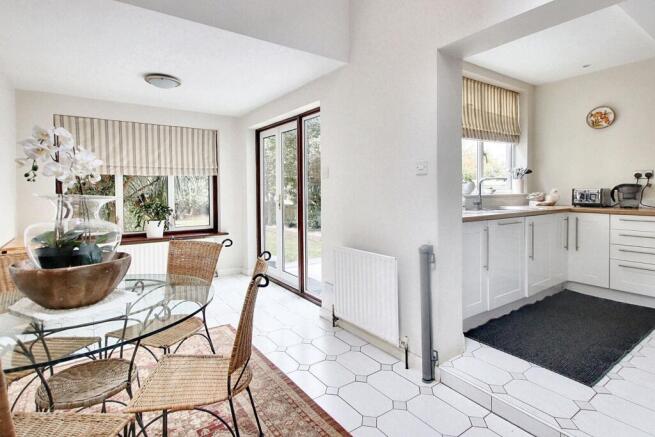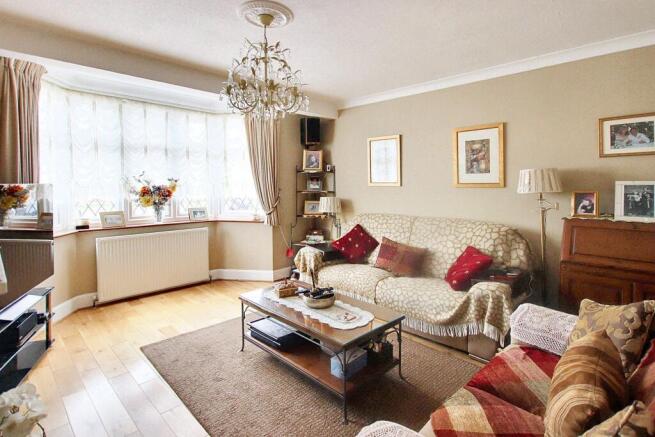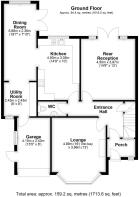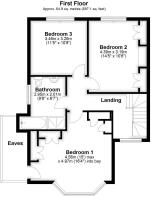Shirley Way, Shirley

- PROPERTY TYPE
Semi-Detached
- BEDROOMS
3
- BATHROOMS
1
- SIZE
1,550 sq ft
144 sq m
- TENUREDescribes how you own a property. There are different types of tenure - freehold, leasehold, and commonhold.Read more about tenure in our glossary page.
Freehold
Key features
- Halls Adjoining Semi Detached Home
- Highly Regarded Gower D
- Extended Ground Floor Accommodation
- Three Double Bedrooms
- Three Spacious Reception Rooms
- Delightful Rear Garden Approx 100'
- Garage & Ample Off Street Parking
- Popular South Side of Shirley Location
Description
This spacious and well-presented home has much to offer. Featuring sensibly laid out accommodation, the property has been extended to the ground floor and has three generously proportioned reception rooms, making this a great opportunity for a family and those who enjoy entertaining family and friends. Upstairs, you will find three bedrooms, all of which are genuine doubles, alongside the spacious family bathroom, which benefits from a four-piece suite, including a large bath and separate shower cubicle. To the rear is a delightful garden, almost 100’ in length, enjoying a secluded outlook, perfect for entertaining in the summer months and those with energetic children! With practical features including a utility room, ground-floor cloakroom, built-in storage, a garage, and off-street parking, this delightful home is well worth viewing.
The Gower D
This style of house is known locally as the Gower D. ‘Halls Adjoining’ and held in regard due to the quality of build, this is a fine example of the 1930s architecture and construction. Particularly impressive about this design is the size of the reception rooms and the fact that all three of the bedrooms are genuine doubles.
Further Extension Potential
Although already extended to the side, Similar Gower D's in the immediate area have been extended to the rear, and into the eaves space to provide additional bedrooms, bathrooms, and further living spaces. The garage could also be converted into living accommodation, as others have done too. This scope certainly exists here too, and obviously, any improvement of this nature will require the relevant local authority consents.
Location
Shirley Way is a popular residential location on the South Side of Shirley. Local shops, restaurants, and cafes are within easy reach on Wickham Road, with the bustling West Wickham High Street around 0.80 of a mile away providing a plethora of shopping and recreational facilities. The delightful Millers Pond is just around the corner, and with many woodland walks nearby, it is the ideal location for families and downsizers alike.
Transport Links
Close by, you will find bus routes to Bromley, Croydon & East Croydon, these include the new SL5 route, which provides regular non-stop services to East Croydon mainline station. East Croydon station offers a range of fast rail services serving London Bridge, London Victoria, Clapham Junction, and Gatwick Airport, among many other destinations. West Wickham Station is approximately one mile away and offers links to Charing Cross and London Bridge. The Croydon Tram Link can be connected to at either Sandilands or East Croydon, where destinations such as Beckenham and Wimbledon are easily reached.
Schools In The Area
Schools including St Johns, The Harris Academy at Benson [both primary] are close by, as are secondaries including Orchard Park High School, Coloma, Royal Russell, Shirley High, and Trinity.
The Ground Floor Accommodation
Porch
Entrance Hall
Lounge 4.89m (16') into bay x 3.96m (13')
Rear Reception 4.50m (14'9") x 3.97m (13')
Kitchen 4.50m (14'9") x 3.05m (10')
Dining Room 5.66m (18'7") x 2.39m (7'10")
Utility Room 2.43m (8') x 2.43m (8')
Ground Floor WC
Garage 4.10m (13'5") x 2.43m (8')
The First Floor Accommodation
Landing
Bedroom 1 4.97m (16'4") into bay x 4.56m (15') max
Eaves Storage
Bedroom 2 4.39m (14'5") x 3.19m (10'6")
Bedroom 3 3.48m (11'5") x 3.26m (10'8")
Bathroom 2.95m (9'8") x 2.01m (6'7")
EPC Rating: D
Garden
30m x 10m
The property has a large rear garden with a pleasant patio area and a lawn stretching to the rear surrounded by flower and shrub borders. The garden has a peaceful feel and secluded outlook.
Parking - Garage
The garage can be found to the side of the property and benefits from a remote-controlled, electrically operated up-and-over door. There is ample off-street parking on the front driveway.
- COUNCIL TAXA payment made to your local authority in order to pay for local services like schools, libraries, and refuse collection. The amount you pay depends on the value of the property.Read more about council Tax in our glossary page.
- Band: F
- PARKINGDetails of how and where vehicles can be parked, and any associated costs.Read more about parking in our glossary page.
- Garage
- GARDENA property has access to an outdoor space, which could be private or shared.
- Private garden
- ACCESSIBILITYHow a property has been adapted to meet the needs of vulnerable or disabled individuals.Read more about accessibility in our glossary page.
- Ask agent
Energy performance certificate - ask agent
Shirley Way, Shirley
Add an important place to see how long it'd take to get there from our property listings.
__mins driving to your place
Get an instant, personalised result:
- Show sellers you’re serious
- Secure viewings faster with agents
- No impact on your credit score
Your mortgage
Notes
Staying secure when looking for property
Ensure you're up to date with our latest advice on how to avoid fraud or scams when looking for property online.
Visit our security centre to find out moreDisclaimer - Property reference 08d0a53c-2596-4546-9663-debd686532d1. The information displayed about this property comprises a property advertisement. Rightmove.co.uk makes no warranty as to the accuracy or completeness of the advertisement or any linked or associated information, and Rightmove has no control over the content. This property advertisement does not constitute property particulars. The information is provided and maintained by Allen Heritage, Shirley. Please contact the selling agent or developer directly to obtain any information which may be available under the terms of The Energy Performance of Buildings (Certificates and Inspections) (England and Wales) Regulations 2007 or the Home Report if in relation to a residential property in Scotland.
*This is the average speed from the provider with the fastest broadband package available at this postcode. The average speed displayed is based on the download speeds of at least 50% of customers at peak time (8pm to 10pm). Fibre/cable services at the postcode are subject to availability and may differ between properties within a postcode. Speeds can be affected by a range of technical and environmental factors. The speed at the property may be lower than that listed above. You can check the estimated speed and confirm availability to a property prior to purchasing on the broadband provider's website. Providers may increase charges. The information is provided and maintained by Decision Technologies Limited. **This is indicative only and based on a 2-person household with multiple devices and simultaneous usage. Broadband performance is affected by multiple factors including number of occupants and devices, simultaneous usage, router range etc. For more information speak to your broadband provider.
Map data ©OpenStreetMap contributors.
