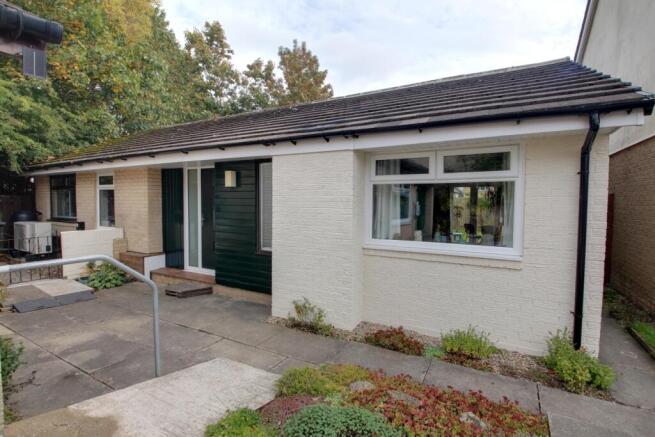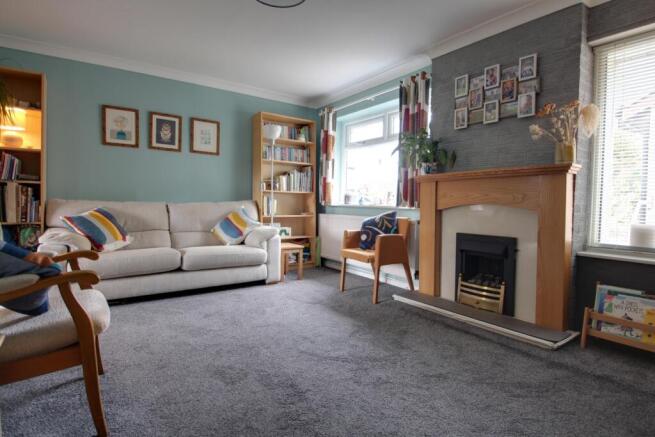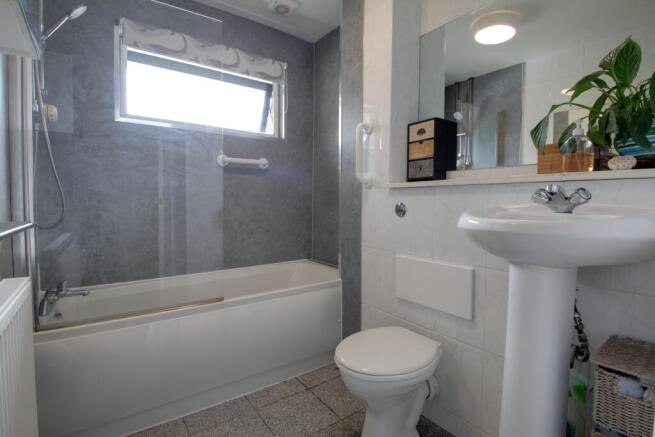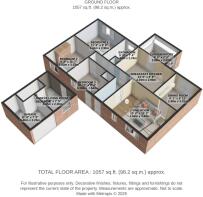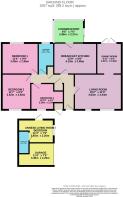3 bedroom detached bungalow for sale
4 Shepcote Crescent, Leeds

- PROPERTY TYPE
Detached Bungalow
- BEDROOMS
3
- BATHROOMS
1
- SIZE
Ask agent
- TENUREDescribes how you own a property. There are different types of tenure - freehold, leasehold, and commonhold.Read more about tenure in our glossary page.
Freehold
Key features
- TO VIEW, PLEASE BOOK ONLINE OR CALL 24/7 TO RESERVE YOUR VIEWING APPOINTMENT.
- A wide and varied array of amenities in proximity.
- A train station located in nearby Horsforth and Leeds & Bradford Airport.
- Modernised, improved & beautifully presented throughout.
- A 3-bedroom detached bungalow with a separate annexe set in generous, private and enclosed grounds.
- Entrance Hall, living room, dining room, lean-to "conservatory "& kitchen.
- 3 bedrooms and a modern bathroom. Electric car charging point & air source heat pump system.
- Separate detached Annexe (living room/bedroom, study area and en-suite).
- Garage, private, enclosed gardens, driveway and Garage.
- One to be added to the top of your house-hunting shopping list.
Description
TO VIEW, PLEASE BOOK ONLINE OR CALL 24/7 TO RESERVE YOUR VIEWING APPOINTMENT.
A great opportunity to acquire a 3-bedroom detached bungalow, having the added advantage of a DETACHED ANNEXE, also! Set within a good-sized plot and having an enclosed walled back garden, which not being directly overlooked, ensures that privacy is afforded. Excellent accommodation that would suit a range of prospective buyers, with the advantage of being able to accommodate guests within their own self-contained accommodation, or your very own office, or even potential for an income stream, if you wish to consider a spot of Airbnb, perhaps?
Having parked on the roadside or driveway, your guided tour will start by entering into an "L'-shaped entrance hall. By taking the first on the right, you will enter into a bright, light and airy living room which has a connecting archway into the dining room. Here, double doors give access into the back garden, making for a great space for those who wish to entertain both inside ot out. Back into the hallway, where the kitchen is located at the back of the property, sharing those lovely views over the back garden. Access to the lean-to "conservatory" is from the kitchen, as well as externally, from the garden. The 3 bedrooms are located at the end of the hallway, with a rather nice bathroom being located adjacent to the master bedroom and kitchen.
Popping outside and located partially in front of the property, is what was once a detached double garage. Part of this has been carefully and skillfully converted to form the Annexe, which has its own access, into a combined bedroom/living room with a study area and a swish en-suite shower room. The remainder of the building has been retained as garaging (for the time being). There is a driveway and garden area at the front. The back garden was a very pleasant surprise...spacious, enclosed, sunny and private. Not being directly overlooked by houses opposite is a big plus in my opinion, but I will leave that for you to decide when you pop over to see it on the Open Day.
Now for the amenities...Main arterial roads give easy access to Horsforth, Moortown, Chapel Allerton, Headingley, and Bramhope...Leeds city centre and access to the motorway networks, and of course, Leeds and Bradford International Airport, is a few miles away. Public transport is on hand and there is a selection of schools in proximity, catering for children of all ages. Private schooling and nurseries, too. Apart from good shopping, restaurants, pubs, and wine bars locally, there are lots of sports clubs to visit in order to work off that overindulgence.
...the vibrant Adel Village Memorial Club, The Village, David Lloyd, and Chapel Allerton Lawn Tennis and Squash Club to name just a few. Also of local interest is Golden Acre Park, the Canal Gardens at Roundhay, and the famous Roundhay Park with its' twin lakes. There are at least 6 good golf courses within a few miles, including Cookridge Golf Club within a 10-minute walk. A 30-minute drive North, will take you out into the beautiful North Yorkshire countryside ... a true gem of the County!
Council Tax Band D. EPC: band C69...Potential for band B85. Flood risk information received...Rivers and seas...very low. Surface water...low. Mains drainage, water and electricity. Gas to the property, but capped off.
Tenure: Freehold. Title number: WYK 290853. Plot size: Reported to be 0.10 of an acre.
Entrance Hall
4.66m x 3.37m - 15'3" x 11'1"
(L-shaped and maximum measurements taken) Composite double-glazed entry door. Wood grain effect laminate flooring, a radiator and coving. 2 useful storage cupboards and access to the loft, which we are informed is part-boarded and insulated.
Living Room
4.64m x 3.44m - 15'3" x 11'3"
There is a feature fireplace incorporating a living flame effect fire. The gas supply has currently been capped. Twin double-glazed windows make for a light, bright and airy feel to this room. Coving, a radiator and an archway that enable access into the dining room.
Dining Room
3.01m x 2.46m - 9'11" x 8'1"
Serving hatch to the kitchen. A double-panel radiator and coving. The double-glazed doors give access to the back garden, making it an ideal space for entertaining both inside and out.
Breakfast Kitchen
4.19m x 2.96m - 13'9" x 9'9"
There is a good range of wall and floor units in a cream finish, complemented by wood-effect worktops. There is a cooker point which has an extractor hood above it, space for a fridge freezer and plumbing for a washer/dishwasher. A double-glazed door gives access to the lean-to conservatory.
Conservatory
2.88m x 2.27m - 9'5" x 7'5"
Not a full-blown conservatory, but a bit more than a greenhouse, is probably the best way of describing this room. There is tiled flooring, an external water supply and access to the back garden.
Bedroom 1
3.45m x 2.96m - 11'4" x 9'9"
Here we have a radiator, double-glazing and coving. Pleasant views over the back garden.
Bedroom 2
3.52m x 2.83m - 11'7" x 9'3"
Radiator coving and double glazing. A pleasing size for a 2nd bedroom.
Bedroom 3
3.3m x 2.54m - 10'10" x 8'4"
(Maximum measurements into the alcove) Again, a good-sized bedroom having double glazing and a radiator.
Bathroom
2.23m x 1.52m - 7'4" x 4'12"
(Average measurements) What a lovely bathroom...here we have a modern style white suite comprising a panelled bath which has a Mira shower unit above it and side screening. Pedestal hand wash basin and a low-level W.C., Tiled flooring and tiled splash areas. Double panel radiator, double glazing and an extractor fan.
Annexe
3.45m x 2.26m - 11'4" x 7'5"
This was originally a detached garage, part of which has been carefully and skillfully converted to form an Annexe, yet also retaining some garage space. The Annexe has a sizeable bedroom which could double up as a living room by the use of a sofa bed. There is a study area within the room and then a separate, rather swish en-suite shower room. This Annexe could be suitable for friends or family who wish to visit/stay over, or an office or perhaps an additional income stream as a small Airbnb unit.
Bedroom
Currently dressed as a bedroom, incorporating a study area. If one wishes to have a multi-purpose room, the installation of a sofa bed may well do the trick. There is a radiator and double glazing.
Ensuite Shower Room
A stylish en-suite...A Triton shower unit and fully tiled splash areas. Hand wash basin and a low-level W.C.
Exterior
FRONT. There is a driveway at the front that leads to the garage, which has a roller shutter door, lighting and a power supply. There is a garden area, shed and a heat pump providing the heating for the central heating system. Also, an electric car charger point and external lighting. A paved pathway down the right-hand side of the property gives access to the back garden.
Exterior
REAR. What a pleasant surprise awaits you...Sizeable, sunny, enclosed and private...with no houses directly looking onto you...There is a lawned area, herbaceous flower beds and vegetable gardens. The garden is enclosed by fairly high brick walls. This truly is great outdoor space for those who enjoy the outdoor life and entertaining with friends and family.
- COUNCIL TAXA payment made to your local authority in order to pay for local services like schools, libraries, and refuse collection. The amount you pay depends on the value of the property.Read more about council Tax in our glossary page.
- Band: D
- PARKINGDetails of how and where vehicles can be parked, and any associated costs.Read more about parking in our glossary page.
- Yes
- GARDENA property has access to an outdoor space, which could be private or shared.
- Yes
- ACCESSIBILITYHow a property has been adapted to meet the needs of vulnerable or disabled individuals.Read more about accessibility in our glossary page.
- Ask agent
4 Shepcote Crescent, Leeds
Add an important place to see how long it'd take to get there from our property listings.
__mins driving to your place
Get an instant, personalised result:
- Show sellers you’re serious
- Secure viewings faster with agents
- No impact on your credit score
Your mortgage
Notes
Staying secure when looking for property
Ensure you're up to date with our latest advice on how to avoid fraud or scams when looking for property online.
Visit our security centre to find out moreDisclaimer - Property reference 10712651. The information displayed about this property comprises a property advertisement. Rightmove.co.uk makes no warranty as to the accuracy or completeness of the advertisement or any linked or associated information, and Rightmove has no control over the content. This property advertisement does not constitute property particulars. The information is provided and maintained by EweMove, Covering Yorkshire. Please contact the selling agent or developer directly to obtain any information which may be available under the terms of The Energy Performance of Buildings (Certificates and Inspections) (England and Wales) Regulations 2007 or the Home Report if in relation to a residential property in Scotland.
*This is the average speed from the provider with the fastest broadband package available at this postcode. The average speed displayed is based on the download speeds of at least 50% of customers at peak time (8pm to 10pm). Fibre/cable services at the postcode are subject to availability and may differ between properties within a postcode. Speeds can be affected by a range of technical and environmental factors. The speed at the property may be lower than that listed above. You can check the estimated speed and confirm availability to a property prior to purchasing on the broadband provider's website. Providers may increase charges. The information is provided and maintained by Decision Technologies Limited. **This is indicative only and based on a 2-person household with multiple devices and simultaneous usage. Broadband performance is affected by multiple factors including number of occupants and devices, simultaneous usage, router range etc. For more information speak to your broadband provider.
Map data ©OpenStreetMap contributors.
