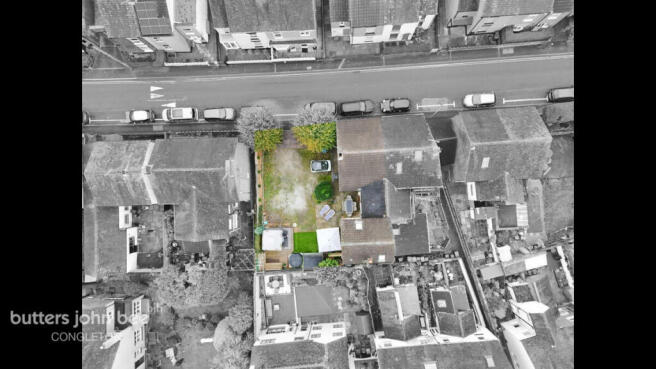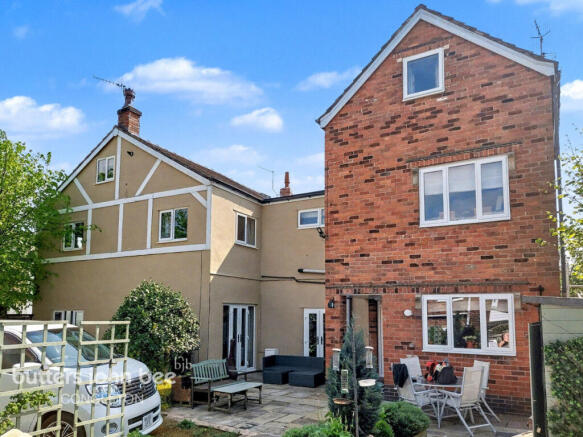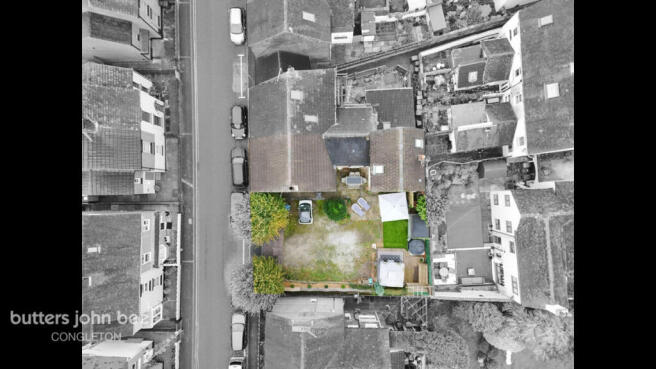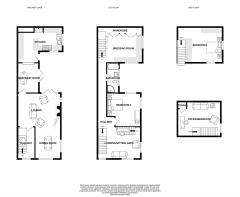
John Street, Biddulph, ST8

- PROPERTY TYPE
Semi-Detached
- BEDROOMS
2
- BATHROOMS
1
- SIZE
Ask agent
- TENUREDescribes how you own a property. There are different types of tenure - freehold, leasehold, and commonhold.Read more about tenure in our glossary page.
Freehold
Key features
- 5 RECEPTION AREAS
- 2 BEDROOMS
- POTENTIAL FOR 5 BEDROOMS
- OFF ROAD PARKING FOR 6 VEHICLES
- FULL OF CHARACTER
- SMART THERMOSTATS ON THE RADIATORS
- FULLY INSULATED WALLS
- HUGE POTENTIAL
Description
2 bedrooms now, 5 could be there.
Private and versatile, full of charm,
Steps from Biddulph, with space and calm.
Ten years of love have brought it alive,
A brick fireplace where history thrives.
Mantle crafted from Liverpool’s docks,
A home that truly turns all heads and talks.
With style, energy-smart upgrades, and room to grow,
This unique property steals the show.
Built in 1885, this rare opportunity allows you to acquire a truly unique and characterful 2-bedroom semi-detached home, offering incredible versatility, privacy and potential—all within walking distance of Biddulph Town Centre. Unlike anything else on the market, this substantial period property has been lovingly brought back to life over the past 10 years and presents the exciting possibility of becoming a five-bedroom home without extending its current footprint. Additionally, the property benefits from newly installed internal and cavity wall insulation completed in early 2025, enhancing energy efficiency and comfort.
Upon entry, large wooden gates create a grand and private welcome to the property.
Step inside and discover a home full of charm and individuality. The rustic kitchen boasts integrated appliances and an ornamental Aga with potential for full restoration. A cosy breakfast room with French doors opens onto the garden, while the bright lounge/diner features a striking exposed brick fireplace with a mantle crafted from a sail originating from Liverpool Docks—a true conversation piece. Another set of French doors provides seamless indoor-outdoor living.
The original main entrance leads to a spacious landing, currently used as a sitting/office area but once a bedroom—easily converted back to maximise the 1700 sq ft of living space. A wooden staircase ascends to another open-plan space on the second floor, ideal as a further bedroom or workspace. The first floor continues with a double bedroom, a vintage-style bathroom complete with freestanding bath and quadrant power shower, and a huge dressing room with masses of storage—again, perfect for conversion into an additional bedroom. From here, yet another staircase leads to a separate second-floor double bedroom, offering privacy and flexibility.
Externally, the generous plot is a blank canvas, ready for the next owner to create their own garden oasis. There is a decked area, paved patio area, faux lawn, large wooden entry gates, and off-road parking for up to six vehicles. Whether you dream of a larger garden and smaller driveway or vice versa, the options are plentiful. Even more excitingly, the home is adjoined to a smaller property currently on the market separately, offering the rare potential to purchase both and create a large detached residence exceeding 1700 sq ft without needing to extend.
The location is exceptional—Biddulph Town Centre offers shops, cafés, butchers, supermarkets, primary and secondary schools, and a GP surgery all within walking distance. Beautiful outdoor spaces such as Knypersley Reservoir, Grange Country Park, countryside walks and Mow Cop Castle are close by, with Rudyard, Tittesworth, the Peak District and Little Moreton Hall slightly further afield.
Opportunities like this are incredibly rare. With its 1700 sq ft of space, Victorian heritage (built in 1885), character, flexibility, energy-efficient improvements and extraordinary potential in a convenient yet private setting—complete with impressive wooden entrance gates—this home truly stands out.
Arrange your viewing today and see just how exceptional this property could be.
Accommodation
Ground Floor
Entrance Area
8'0" x 4'2" (2.44m x 1.29m)
Kitchen
17'0" x 9'2" (5.19m x 2.80m)
Breakfast Room
7'9" x 11'4" (2.37m x 3.47m)
Lounge
16'4" x 12'8" (4.99m x 3.88m)
Dining Area
9'5" x 12'4" (2.88m x 3.77m)
Inner Hall
6'6" x 12'1" (2.00m x 3.70m)
First Floor
First Floor Landing
Landing Area/Sitting Room/Bedroom
16'5" x 11'10" (5.02m x 3.61m)
Bedroom Two
12'9" x 12'5" (3.91m x 3.80m)
Bathroom
5'1" x 11'2" (1.55m x 3.42m)
Dressing Room/Bedroom
13'2" x 13'9" (4.03m x 4.20m)
Second Floor
Loft Room/Office/Bedroom
16'4" x 12'11" (4.99m x 3.94m)
Bedroom One
16'4" x 13'3" (4.99m x 4.04m)
Exterior
Front of Property
Rear Garden
Disclaimer
Butters John Bee Estate Agents also offer a professional, ARLA accredited Lettings and Management Service. If you are considering purchasing your property in order to rent, are looking at buy to let or would like a free review of your current portfolio then please call the Lettings Branch Manager on the number shown above.
Butters John Bee Estate Agents is the seller's agent for this property. Your conveyancer is legally responsible for ensuring any purchase agreement fully protects your position. We make detailed enquiries of the seller to ensure the information provided is as accurate as possible. Please inform us if you become aware of any information being inaccurate.
Brochures
Material InformationBrochure- COUNCIL TAXA payment made to your local authority in order to pay for local services like schools, libraries, and refuse collection. The amount you pay depends on the value of the property.Read more about council Tax in our glossary page.
- Band: C
- PARKINGDetails of how and where vehicles can be parked, and any associated costs.Read more about parking in our glossary page.
- Yes
- GARDENA property has access to an outdoor space, which could be private or shared.
- Yes
- ACCESSIBILITYHow a property has been adapted to meet the needs of vulnerable or disabled individuals.Read more about accessibility in our glossary page.
- Ask agent
John Street, Biddulph, ST8
Add an important place to see how long it'd take to get there from our property listings.
__mins driving to your place
Get an instant, personalised result:
- Show sellers you’re serious
- Secure viewings faster with agents
- No impact on your credit score
Your mortgage
Notes
Staying secure when looking for property
Ensure you're up to date with our latest advice on how to avoid fraud or scams when looking for property online.
Visit our security centre to find out moreDisclaimer - Property reference 0910_BJB091002340. The information displayed about this property comprises a property advertisement. Rightmove.co.uk makes no warranty as to the accuracy or completeness of the advertisement or any linked or associated information, and Rightmove has no control over the content. This property advertisement does not constitute property particulars. The information is provided and maintained by Butters John Bee, Congleton. Please contact the selling agent or developer directly to obtain any information which may be available under the terms of The Energy Performance of Buildings (Certificates and Inspections) (England and Wales) Regulations 2007 or the Home Report if in relation to a residential property in Scotland.
*This is the average speed from the provider with the fastest broadband package available at this postcode. The average speed displayed is based on the download speeds of at least 50% of customers at peak time (8pm to 10pm). Fibre/cable services at the postcode are subject to availability and may differ between properties within a postcode. Speeds can be affected by a range of technical and environmental factors. The speed at the property may be lower than that listed above. You can check the estimated speed and confirm availability to a property prior to purchasing on the broadband provider's website. Providers may increase charges. The information is provided and maintained by Decision Technologies Limited. **This is indicative only and based on a 2-person household with multiple devices and simultaneous usage. Broadband performance is affected by multiple factors including number of occupants and devices, simultaneous usage, router range etc. For more information speak to your broadband provider.
Map data ©OpenStreetMap contributors.









