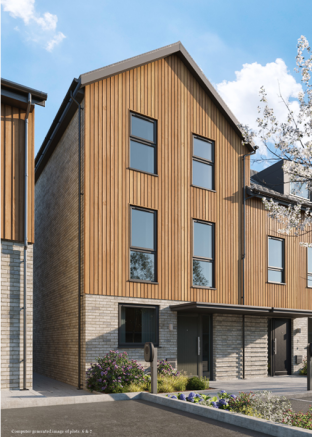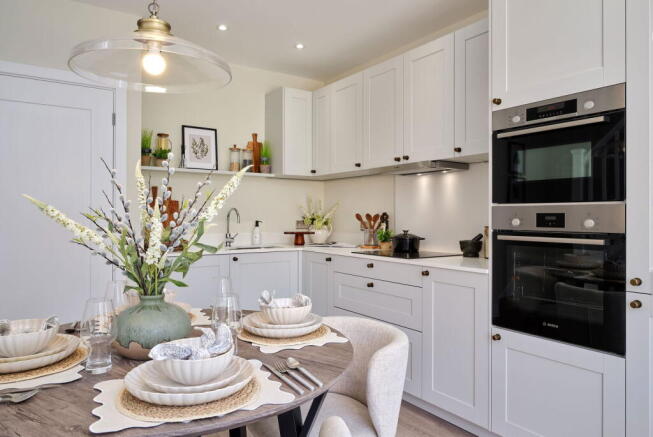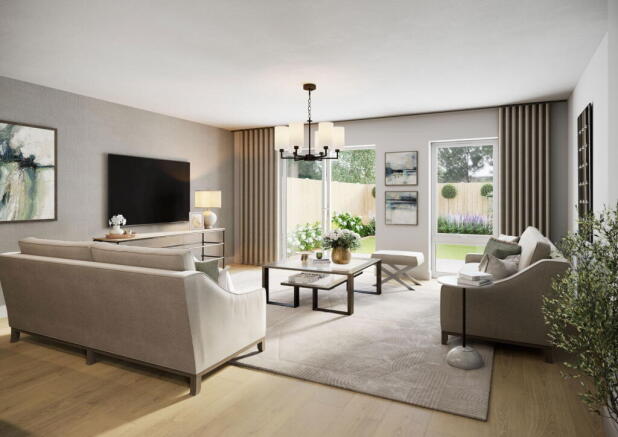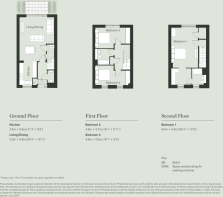
Gatcombe Orchard, Wrington

- PROPERTY TYPE
Terraced
- BEDROOMS
3
- BATHROOMS
2
- SIZE
1,195 sq ft
111 sq m
- TENUREDescribes how you own a property. There are different types of tenure - freehold, leasehold, and commonhold.Read more about tenure in our glossary page.
Ask agent
Key features
- Show Home open Tuesday to Saturday, 10am to 5pm
- Open plan kitchen/dining/living area with access onto garden
- Shaker-style fitted kitchen with stone worktops and integrated appliances
- Bedroom 1 occupies full footprint of top floor
- Additional under stair storage
- Two parking spaces on private driveway
- EV charging point and PV solar panels
- Underfloor heating to ground floor
- House to sell? Ask us about the Assisted Move scheme
Description
Set within a small enclave of just fourteen homes, House 15 is a fantastic three-bedroom property in a countryside setting.
Enter the home through a spacious entrance hallway, with all rooms leading off from this central point, meaning you’re not stepping directly into the main living areas.
The ground floor features a beautifully designed open-plan kitchen, dining, and living area. The stylish shaker-style kitchen is complemented by stone worktops and a range of high-quality Bosch integrated appliances. From the living area, doors open out onto the garden, allowing plenty of natural light to flow through the home. A built-in cupboard under the stairs and a downstairs bathroom add practical touches.
Bedrooms 2 and 3 are situated on the first floor, along with a contemporary family bathroom. The principal bedroom is located on the top floor, utilising the full footprint of the house and benefits from a private stairway with a door. It also features a built-in storage cupboard, perfect for a dressing area, and includes a spacious en-suite.
The modern family bathroom boasts a contemporary finish with elegant stone vanity tops, a shower over the bath, quality Duravit sanitaryware, and stylish Vado brassware.
Externally, the house offers parking for two cars on private driveway and includes an EV charging point.
Dimensions
GROUND FLOOR
Kitchen 3.4m × 2.5m / 11´2 × 8´2
Living/Dining 6.2m × 4.9m / 20´4 × 16´1
FIRST FLOOR
Bedroom 2 4.9m × 2.7m / 16´1 × 8´11
Bedroom 3 4.9m × 2.9m / 16´1 × 9´5
SECOND FLOOR
Bedroom 1 8.0m × 3.8m / 26´3 × 12´6
These EPC A rated homes include sustainable features such as solar PV panels to generate electricity from the sun, high-performance windows to minimise heat loss and underfloor heating to the ground floor and low-energy lighting to help cut running costs.
House to sell? Reserve your dream home with Acorn Property Group's Assisted Move scheme - even if you're not on the market yet! Assisted Move Terms and Conditions: Subject to availability and on selected homes only. Reservation fee refundable if a buyer is not found for your existing property within the agreed period. Not to be used in conjunction with any other offer. Visit their website for full terms and conditions.
Surrounding Area
Situated with good access to local amenities and surrounded by beautiful countryside, Wrington ( is the jewel in the crown of the Wrington Vale and one of the most sought after villages in North Somerset. Picturesque with a lengthy and interesting history, it benefits from facilities usually reserved for a larger town, including two pubs (one with an excellent restaurant), church and a chapel, a primary school (awarded 'Outstanding' by Ofsted), post office, public transport, garage, pharmacy, dentist, coffee shop, grocery shop, off licence/convenience shop, florist and gift shops. Wrington is also one of the first villages in the Bristol area to have its own zero waste shop. Secondary schooling is available at nearby Churchill Academy and Sixth Form Centre ( Further schools, both state and private, are at Bristol, Backwell, Wraxall and the Chew Valley. The area around is well known for its beauty and offers a variety of community pursuits. Indeed, riding, walking, fishing, sailing and dry skiing are just some of the activities available within a few miles. The village itself is within a 30 minute commute from Bristol and the seaside town of Weston-super-Mare and there is access to the motorway network at Clevedon (junction 20) and St. Georges (junction 21). There is an international airport at Lulsgate and a mainline railway station at Yatton.
All computer-generated images used for illustrative purposes. Some of the images are the Show Home or CGIs for reference purposes, so may not be this plot.
Acorn Property Group
Established in 1995, Acorn is an independent development and regeneration specialist that has, for many years, successfully created a range of residential-led refurbishment and new build schemes.
Brochures
Brochure 1- COUNCIL TAXA payment made to your local authority in order to pay for local services like schools, libraries, and refuse collection. The amount you pay depends on the value of the property.Read more about council Tax in our glossary page.
- Ask agent
- PARKINGDetails of how and where vehicles can be parked, and any associated costs.Read more about parking in our glossary page.
- Garage,Driveway
- GARDENA property has access to an outdoor space, which could be private or shared.
- Private garden
- ACCESSIBILITYHow a property has been adapted to meet the needs of vulnerable or disabled individuals.Read more about accessibility in our glossary page.
- Ask agent
Energy performance certificate - ask agent
Gatcombe Orchard, Wrington
Add an important place to see how long it'd take to get there from our property listings.
__mins driving to your place
Get an instant, personalised result:
- Show sellers you’re serious
- Secure viewings faster with agents
- No impact on your credit score



Your mortgage
Notes
Staying secure when looking for property
Ensure you're up to date with our latest advice on how to avoid fraud or scams when looking for property online.
Visit our security centre to find out moreDisclaimer - Property reference S1470848. The information displayed about this property comprises a property advertisement. Rightmove.co.uk makes no warranty as to the accuracy or completeness of the advertisement or any linked or associated information, and Rightmove has no control over the content. This property advertisement does not constitute property particulars. The information is provided and maintained by Debbie Fortune Estate Agents, Congresbury. Please contact the selling agent or developer directly to obtain any information which may be available under the terms of The Energy Performance of Buildings (Certificates and Inspections) (England and Wales) Regulations 2007 or the Home Report if in relation to a residential property in Scotland.
*This is the average speed from the provider with the fastest broadband package available at this postcode. The average speed displayed is based on the download speeds of at least 50% of customers at peak time (8pm to 10pm). Fibre/cable services at the postcode are subject to availability and may differ between properties within a postcode. Speeds can be affected by a range of technical and environmental factors. The speed at the property may be lower than that listed above. You can check the estimated speed and confirm availability to a property prior to purchasing on the broadband provider's website. Providers may increase charges. The information is provided and maintained by Decision Technologies Limited. **This is indicative only and based on a 2-person household with multiple devices and simultaneous usage. Broadband performance is affected by multiple factors including number of occupants and devices, simultaneous usage, router range etc. For more information speak to your broadband provider.
Map data ©OpenStreetMap contributors.





