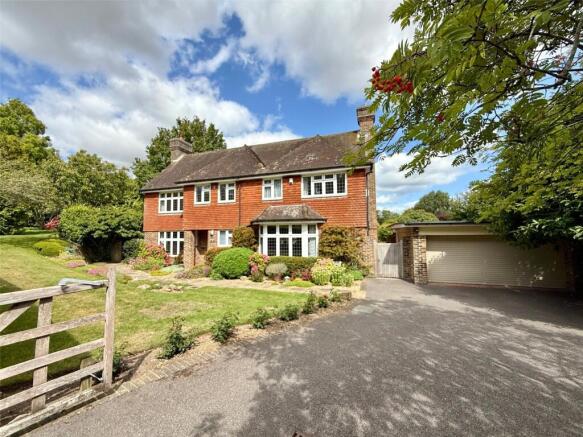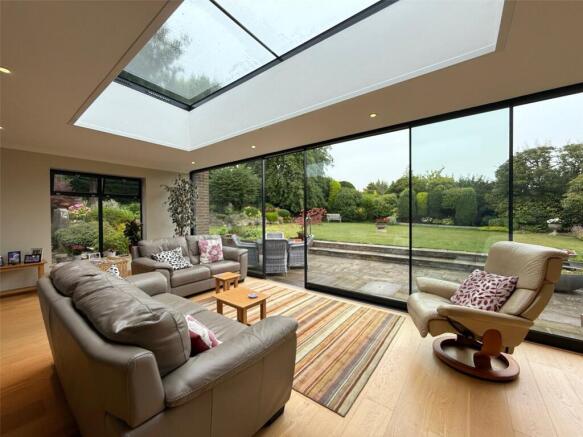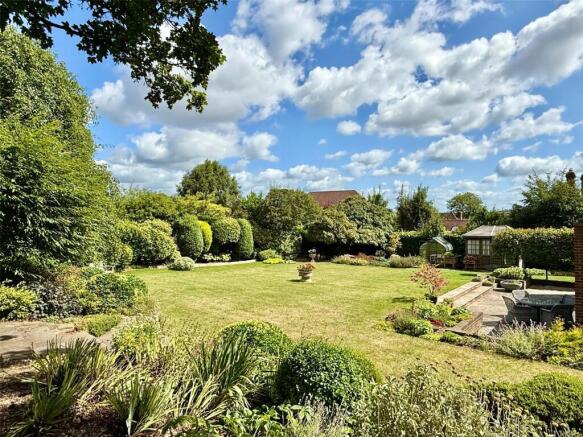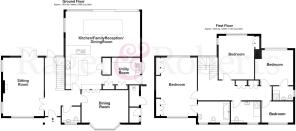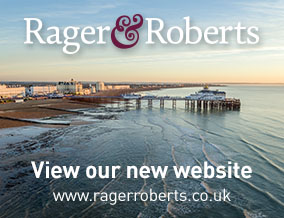
Deans Road, Alfriston, East Sussex, BN26
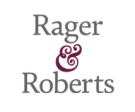
- PROPERTY TYPE
Detached
- BEDROOMS
4
- BATHROOMS
3
- SIZE
Ask agent
- TENUREDescribes how you own a property. There are different types of tenure - freehold, leasehold, and commonhold.Read more about tenure in our glossary page.
Freehold
Key features
- gated entrance drive and forecourt
- spacious reception hall
- cloakroom with wc
- sitting room
- dining room
- magnificent 28' x 25' open plan kitchen/family living room
- large utility room
- 4 large bedrooms including spacious master bedroom suite with large bathroom/wc and guest suite with shower room/wc
- large family shower room with wc
- gas fired central heating and double glazing
Description
The property is of a very attractive design in the traditional Sussex style and has been tastefully and skillfully extended and improved over the years by the present owners. Important features of recent improvement include a magnificent family room extension off the luxuriously refitted kitchen which features a large Aga oven and also commands fine views over the lovely gardens. In addition to the luxurious master bedroom suite there is also a guest suite and a large family bathroom. The large loft space affords scope for further extension and the garden, extending around the westerly side of the house also affords scope for further extension if required subject to any consent required. An internal inspection will convey the exceptionally high merit and individual character of this outstanding property.
Russets is enviably located being well placed for the amenities of Alfriston and also close to scenic downland countryside. Secluded within its lovely garden the property is within several hundred yards of the excellent facilities of this ancient old world village and its bustling village life with its engaging social calendar, its lovely period village church, popular pubs and fine dining and the varied outstanding restaurants of the village. The scenic vineyard of Rathfinny is just to the south and the Cuckmere valley and the surrounding downland of the South Downs National Park offers wonderful recreational opportunity. There are rail services to London Victoria, and to Gatwick from Berwick Station. The coastal town of Eastbourne is about 9 miles distant offering a wide range of cultural amenities. There is world class opera at nearby Glyndebourne and channel ferries are from Newhaven.
Spacious Reception Hall
with handsome solid oak staircase, radiator.
Large Cloakroom
with wash basin inset into the vanity unit, low level wc, radiator, tiled floor.
Sitting Room
6.1m x 4.22m (20' 0" x 13' 10")
with delightful triple garden aspect, handsome period style fire surround with newly installed inset gas log effect fire, 2 radiators and double glazed doors to the terrace and rear garden.
Dining Room
4.88m x 3.78m (16' 0" x 12' 5")
with radiator, built in range of cupboards.
Magnificent 28' x 25' open plan Kitchen/Family Living Room
8.7m x 7.62m (28' 7" x 25' 0")
approximate maximum measurements of the L shaped room which commands a glorious garden view with sliding double glazed door system from the living/dining area onto the wide terrace. The Kitchen area is luxuriously equipped with an extensive range of polished granite working surfaces including a peninsular unit and island unit, inset stainless steel sink with mixer tap, 4 oven Aga with 3 hobs and extractor hood over, dishwashing machine, refrigerator, walk in shelved pantry cupboard, oak flooring partly with under floor heating, inset ceiling lighting and bar double glazed lantern window.
Spacious Utility Room
3m x 2.87m (9' 10" x 9' 5")
excluding the depth of the deep door recess and range of floor to ceiling deep shelved storage cupboards, worktop with cupboard below and plumbing for washing machine, space for fridge/freezers, radiator and double glazed door to garden.
-
The handsome period style oak staircase rises to the large galleried First Floor Landing with large linen storage cupboard housing the lagged hot water cylinder and adjacent large shelved linen storage cupboard, radiator, retractable ladder access to the Large Loft Space above which offers potential for further accommodation if required subject to any planning consents.
Spacious Master Bedroom Suite comprising Bedroom 1
6.32m x 4.27m (20' 9" x 14' 0")
with fine double aspect including lovely garden views, range of floor to ceiling fitted wardrobe cupboards with matching bedside cabinets, 2 radiators and door to
Spacious Bathroom
3.35m x 2.13m (11' 0" x 7' 0")
with white suite comprising panelled bath with mixer tap, wash basin with cabinet below, low level wc, heated towel rail, tiled floor, inset ceiling lighting and windows.
Bedroom 2
4.52m x 3.35m (14' 10" x 11' 0")
with lovely garden aspect, built in wardrobe cupboard.
Guest Suite comprising Bedroom 3
4.01m x 3.66m (13' 2" x 12' 0")
including the depth of the built in wardrobe cupboards and inset dressing table unit, radiator, lovely garden aspect and door to
En Suite Shower Room
with wall mounted shower fittings, wash basin with low level wc.
Bedroom 4
3.35m x 2.13m (11' 0" x 7' 0")
with radiator.
Shower Room
with large shower unit with multi jet wall mounted shower fittings, wash basin with cabinet below, wc flanked by cabinets, heated towel rail, inset ceiling lighting, extractor fan and window.
Outside
An important feature of this property is the glorious garden setting. The principal area of rear garden extends to a depth of about 70' and is mainly laid to lawn which is flanked by well stocked flower beds and borders which contain a wide variety of ornamental plants and shrubs which combine to provide an unusually high degree of seclusion. A wide paved terrace flanks the rear elevation with access from the open plan reception/dining room. A wide paved terrace flanks the rear elevation and the gardens extend around both the sides of the house particularly on the westerly side by the width of the garden increases to about 120' with a further area of lawn interspersed by a number of trees and shrubs which again afford seclusion for the house and garden. There are far reaching views over Alfriston to scenic downland countryside. There is gated side access and garden outbuildings include the timber framed Summer House which is insulated and with electricity and an (truncated)
Double Garage
6.05m x 4.88m (19' 10" x 16' 0")
with electronically operated door, power and light points, personal rear door to garden and a sliding door gives access to
Workshop
4.14m x 1.57m (13' 7" x 5' 2")
excluding the depth of the recess, power and light points, fitted cabinet and double glazed door the rear garden. A small area of courtyard gives access from the house to the double garage and the integral store rooms.
Integral Boiler Room
with wall mounted Baxi gas fired boiler and generous storage space.
Large Integral Store
(formerly the gardener's wc).
-
The entrance drive and forecourt provides very generous off road car parking space.
Brochures
Particulars- COUNCIL TAXA payment made to your local authority in order to pay for local services like schools, libraries, and refuse collection. The amount you pay depends on the value of the property.Read more about council Tax in our glossary page.
- Band: G
- PARKINGDetails of how and where vehicles can be parked, and any associated costs.Read more about parking in our glossary page.
- Yes
- GARDENA property has access to an outdoor space, which could be private or shared.
- Yes
- ACCESSIBILITYHow a property has been adapted to meet the needs of vulnerable or disabled individuals.Read more about accessibility in our glossary page.
- Ask agent
Deans Road, Alfriston, East Sussex, BN26
Add an important place to see how long it'd take to get there from our property listings.
__mins driving to your place
Get an instant, personalised result:
- Show sellers you’re serious
- Secure viewings faster with agents
- No impact on your credit score
Your mortgage
Notes
Staying secure when looking for property
Ensure you're up to date with our latest advice on how to avoid fraud or scams when looking for property online.
Visit our security centre to find out moreDisclaimer - Property reference TOC210238. The information displayed about this property comprises a property advertisement. Rightmove.co.uk makes no warranty as to the accuracy or completeness of the advertisement or any linked or associated information, and Rightmove has no control over the content. This property advertisement does not constitute property particulars. The information is provided and maintained by Rager & Roberts, Eastbourne. Please contact the selling agent or developer directly to obtain any information which may be available under the terms of The Energy Performance of Buildings (Certificates and Inspections) (England and Wales) Regulations 2007 or the Home Report if in relation to a residential property in Scotland.
*This is the average speed from the provider with the fastest broadband package available at this postcode. The average speed displayed is based on the download speeds of at least 50% of customers at peak time (8pm to 10pm). Fibre/cable services at the postcode are subject to availability and may differ between properties within a postcode. Speeds can be affected by a range of technical and environmental factors. The speed at the property may be lower than that listed above. You can check the estimated speed and confirm availability to a property prior to purchasing on the broadband provider's website. Providers may increase charges. The information is provided and maintained by Decision Technologies Limited. **This is indicative only and based on a 2-person household with multiple devices and simultaneous usage. Broadband performance is affected by multiple factors including number of occupants and devices, simultaneous usage, router range etc. For more information speak to your broadband provider.
Map data ©OpenStreetMap contributors.
