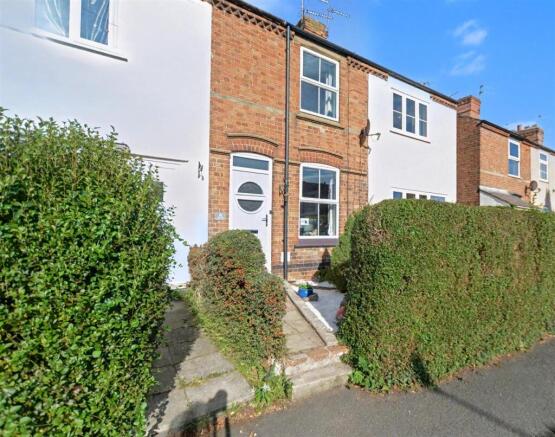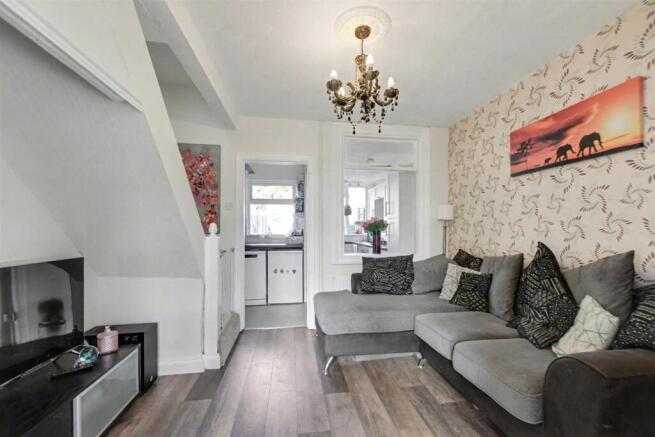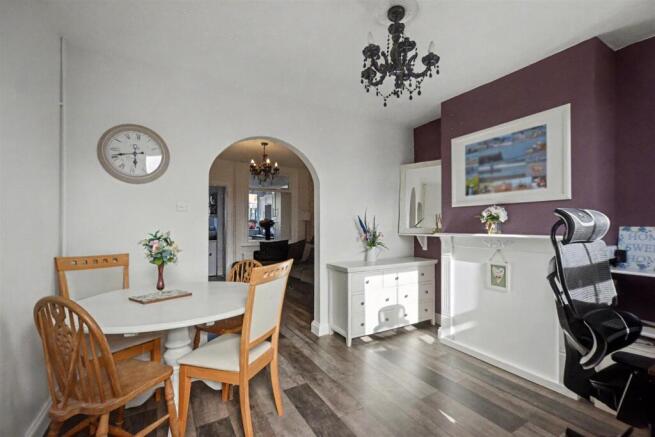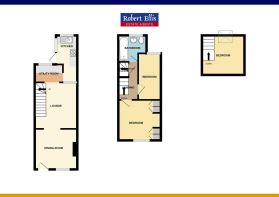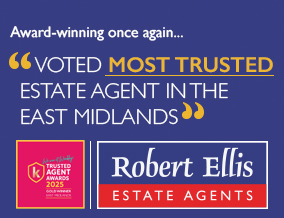
Elm Street, Borrowash

- PROPERTY TYPE
Terraced
- BEDROOMS
2
- BATHROOMS
1
- SIZE
882 sq ft
82 sq m
- TENUREDescribes how you own a property. There are different types of tenure - freehold, leasehold, and commonhold.Read more about tenure in our glossary page.
Freehold
Key features
- A two double bedroom period mid cottage
- In the heart of sought-after Borrowash, within walking distance to the village centre
- With open lounge and diner
- Utility room and light and airy well equipped kitchen
- Converted loft room for flexible use
- Three piece white bathroom suite on first floor
- Front and rear garden
- Outhouse with power and lighting
- Must be viewed!
- Book a viewing 24/7
Description
CHARMING TWO DOUBLE BEDROOM MID COTTAGE WITHIN WALKING DISTANCE TO THE HEART OF SOUGHT-AFTER BORROWASH WITH CONVERTED ATTIC ROOM, REAR GARDEN AND OPEN PLAN LIVING DOWNSTAIRS
Robert Ellis are delighted to market this very well presented cottage style home. The property is constructed of brick and benefits from gas central heating and double glazing throughout and would ideally suit a range of buyers, from first time buyers, the growing family, investor or someone looking to downsize. With a converted loft room the property has such a lovely feel and must be viewed to be appreciated!
In brief the property comprises of a living room, dining room, utility and kitchen with built in storage cupboards and to the first floor there are two double bedrooms and three piece bathroom suite. There is also a converted loft room which could be used as a gym, office or hobby room. Outside the property is set back from the pavement behind box-hedging and has an alley for the removal of bins and access to the rear. The rear garden has two patios, with lawned garden with shrubs with an outhouse.
Borrowash village is extremely popular and has a Co-op convenience store, Bird's bakery, a butchers, fishmongers and other shops, there are local schools within easy reach, healthcare and sports facilities, walks in the surrounding picturesque countryside including Elvaston Castle, there are a number of well known local pubs at nearby Ockbrook which again is only a few minutes drive away and the excellent transport links include J25 of the M1, East Midlands Airport, stations at East Midlands Parkway, Derby and Long Eaton and the A52 and other main roads provide good access to Nottingham, Derby and other East Midlands towns and cities.
Lounge - 3.40m x 3.10m approx (11'2 x 10'2 approx) - Having a new green composite door to the front with inset glazed panel, double glazed window to the side, laminate flooring, ceiling rose, ceiling light, radiator, TV point, attractive fire surround and open to:
Dining Room - 3.07m x 2.97m approx (10'1 x 9'9 approx) - Window into the kitchen, laminate flooring, ceiling rose, ceiling light, radiator, TV point and understairs store which is open to:
Utility - 2.06m x 1.32m approx (6'9 x 4'4 approx) - Having a UPVC double glazed window to the rear, grey tiled floor, half tiled walls, ceiling light, radiator, wall mounted cupboard housing the combi boiler, work surface with space and plumbing for a washing machine, dishwasher and fridge under, open to:
Kitchen - 3.43m x 1.55m approx (11'3 x 5'1 approx) - Having a UPVC double glazed box bay window to the rear, UPVC door, two ceiling lights, tiled floor and a radiator. Range of white Shaker wall, drawer and base units to two walls with black laminate work surface over, stainless steel sink and drainer with swan neck mixer tap over, tiled splashback, built-in oven, four ring gas hob and space for a bin.
First Floor Landing - 0.69m x 3.12m approx (2'3 x 10'3 approx) - New carpeted flooring, two ceiling lights, stairs to the loft room, storage shelf and doors to:
Bedroom 1 - 3.07m x 3.07m approx (10'1 x 10'1 approx) - UPVC double glazed window to the front, new carpeted flooring, radiator, ceiling light and two built-in wardrobes either side of the chimney breast.
Bedroom 2 - 1.60m x 3.15m approx (5'3 x 10'4 approx) - UPVC double glazed window to the rear, laminate flooring, radiator, ceiling light and dado rail.
Bathroom - 2.08m x 2.84m approx (6'10 x 9'4 approx) - Obscure UPVC double glazed window to the rear, vinyl flooring, LED ceiling light, extractor fan, low flush w.c., vanity wash hand basin with storage below, panelled bath with mains fed shower over and glass shower screen.
Second Floor -
Loft Room - 3.05m x 2.90m approx (10' x 9'6 approx) - There are stairs with new carpeted flooring, wooden Velux window, built-in storage cupboard and power points.
Outside - The property sits back from the road behind box hedging, there is a path leading to the front door with a low maintenance garden having shrubs.
To the rear there is a patio area, steps to a lawn with a path leading to the outhouse. A gate down the right hand side leads to the front of the property. Shed and outhouse.
Outhouse - 2.46m x 2.79m approx (8'1 x 9'2 approx) - Insulated and plastered, laminate flooring, ceiling light, power points and electric shower. The current owner uses this as a dog grooming room.
Directions - Proceed out of Long Eaton along Derby Road and at the traffic island continue straight over and through the villages of Breaston and Draycott and into Borrowash. At the 'T' junction turn left into Nottingham Road, right into Barrons Way and left into Balmoral Road. This road then continues onto Kimberley Road and Elm Street can be found as a turning on the left.
8917AMJG
Council Tax - Erewash Borough Council Band A
Additional Information - Electricity – Mains supply
Water – Mains supply
Heating – Gas central heating
Septic Tank – No
Broadband – BT, Sky, Virgin
Broadband Speed - Standard 4mbps Superfast 75mbps Ultrafast 1800mbps
Phone Signal – EE, 02, Three, Vodafone
Sewage – Mains supply
Flood Risk – No flooding in the past 5 years
Flood Defenses – No
Non-Standard Construction – No
Any Legal Restrictions – No
Other Material Issues – No
MUST BE VIEWED! A TWO DOUBLE BEDROOM MID PROPERTY WITH THE ADDED BENEFIT OF AN ATTIC ROOM
- COUNCIL TAXA payment made to your local authority in order to pay for local services like schools, libraries, and refuse collection. The amount you pay depends on the value of the property.Read more about council Tax in our glossary page.
- Band: A
- PARKINGDetails of how and where vehicles can be parked, and any associated costs.Read more about parking in our glossary page.
- Ask agent
- GARDENA property has access to an outdoor space, which could be private or shared.
- Yes
- ACCESSIBILITYHow a property has been adapted to meet the needs of vulnerable or disabled individuals.Read more about accessibility in our glossary page.
- Ask agent
Elm Street, Borrowash
Add an important place to see how long it'd take to get there from our property listings.
__mins driving to your place
Get an instant, personalised result:
- Show sellers you’re serious
- Secure viewings faster with agents
- No impact on your credit score
Your mortgage
Notes
Staying secure when looking for property
Ensure you're up to date with our latest advice on how to avoid fraud or scams when looking for property online.
Visit our security centre to find out moreDisclaimer - Property reference 34232339. The information displayed about this property comprises a property advertisement. Rightmove.co.uk makes no warranty as to the accuracy or completeness of the advertisement or any linked or associated information, and Rightmove has no control over the content. This property advertisement does not constitute property particulars. The information is provided and maintained by Robert Ellis, Long Eaton. Please contact the selling agent or developer directly to obtain any information which may be available under the terms of The Energy Performance of Buildings (Certificates and Inspections) (England and Wales) Regulations 2007 or the Home Report if in relation to a residential property in Scotland.
*This is the average speed from the provider with the fastest broadband package available at this postcode. The average speed displayed is based on the download speeds of at least 50% of customers at peak time (8pm to 10pm). Fibre/cable services at the postcode are subject to availability and may differ between properties within a postcode. Speeds can be affected by a range of technical and environmental factors. The speed at the property may be lower than that listed above. You can check the estimated speed and confirm availability to a property prior to purchasing on the broadband provider's website. Providers may increase charges. The information is provided and maintained by Decision Technologies Limited. **This is indicative only and based on a 2-person household with multiple devices and simultaneous usage. Broadband performance is affected by multiple factors including number of occupants and devices, simultaneous usage, router range etc. For more information speak to your broadband provider.
Map data ©OpenStreetMap contributors.
