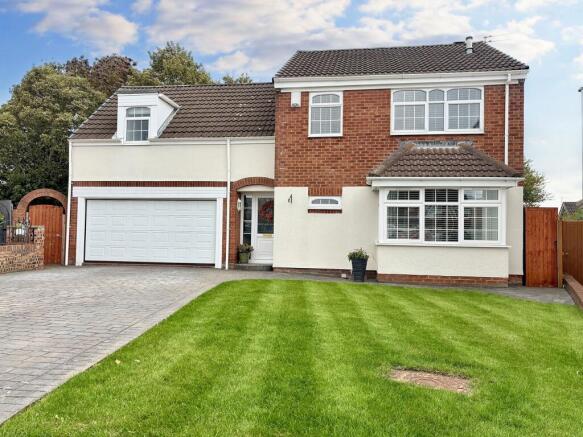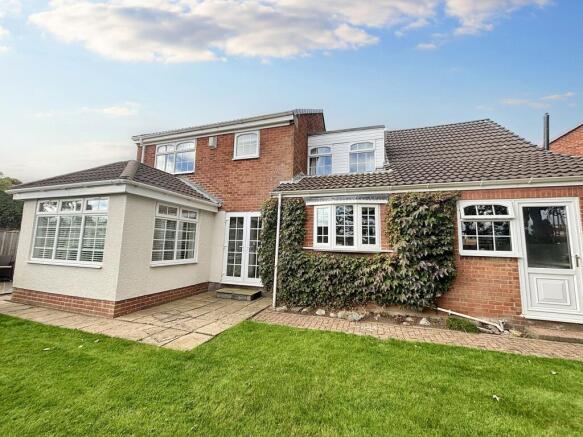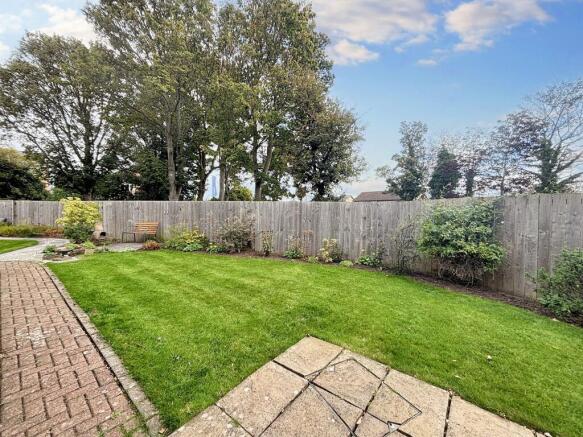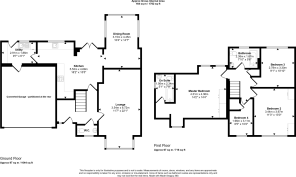Chichester Grove, Bedlington, Northumberland, NE22 6JL

- PROPERTY TYPE
Detached
- BEDROOMS
4
- BATHROOMS
3
- SIZE
Ask agent
- TENUREDescribes how you own a property. There are different types of tenure - freehold, leasehold, and commonhold.Read more about tenure in our glossary page.
Freehold
Key features
- Excellent Corner Plot
- Four Bedrooms + En Suite
- Rare To The Market
- Ground Floor Extension
- Upgraded Bathroom
- Lovely Gardens & Ample Parking
Description
The home has been loved, enjoyed and well maintained by the current homeowners for in excess of thirty years. Many upgrades and additions have been made throughout this time and the property offers spacious and practical accommodation. The fitments throughout the home are of good standard and the décor is of a tasteful colour palette.
The plot is extensive with land to all four elevations, perfect for entertaining or even further development (the homeowners have valid plans for an additional single storey ground floor extension)
The main reception room is situated to the front and has a wonderful large box bay window, allowing in an abundance of natural light. The kitchen offers an efficient work flow with smart storage and thoughtful placement of appliances, it weaves and flows into an extended open-plan second reception room. There is also a useful utility room with access into the converted double garage. A cloakroom/WC completes the ground floor accommodation.
The first floor hosts an recently upgraded principal bathroom and four bedrooms, three good-sized doubles and a respectable sized single room. The main bedroom is particularly nice, not only is it a generous size it boasts a dual aspect, has a lovely window seat and its own en-suite bathroom.
This really is a splendid home!
The Chesters retains its popularity due to the convenient situation to amenities, schools and shops. Major Road links such as the A1 are accessible as is the A189 Spine Road. The South East Northumberland rail link will soon be fully operational, providing speedy access into Newcastle City Centre. Plessey woods and a number of country walks are within good reach and the picturesque Northumberland coastline is not too far away.
Please call the local Bedlington sales team to book an appointment or enquire further.
Council Tax Band: D
Tenure: Freehold
Entrance
A spacious and inviting entrance hall leads into the main residence. The flooring is a luxury 'Karndean' and the staircase has a glass panelled balustrade. There is onward access into the main reception room, kitchen and a useful cloakroom/WC.
Additional Entrance Hall Image
Reception One
6.72m x 3.54m
This is a lovely room!
A large double glazed box bay window allows the natural light to flood into the space and a modern wall mounted feature fire gives the room a great focal point. Central heating radiators.
Reception One Image
Another Living Room Image
Cloakroom/WC
Comprising: low level WC and wash hand basin. Central heating radiator and a double glazed window to the front elevation.
Kitchen
5.53m x 4.69m
Practically designed, the kitchen offers an efficient work flow with smart storage and thoughtful placement of appliances. The zones flow and weave nicely, providing access into a wonderful extension which offers an additional triple aspect extended reception room - the owners occupy it as a dining room come snug.
There are double glazed windows to the rear and French doors, a built-in dresser, integrated appliances, ceiling beams, 'Karndean' flooring, central heating radiators and access into the utility room.
Additional Kitchen Image
Another Kitchen Image
Kitchen Image
Dining Room
4.45m x 3.15m
A delightful space with windows to three elevations. Central heating radiator.
The homeowners occupy this space as a dining room/snug although it could lend itself to a multitude of uses.
Additional Dining Room
Utility Room
1.91m x 1.66m
A handy space which provides access into the rear garden and into the converted garage. Plumbing for washing machine, wall mounted boiler, window to the side and sink unit with taps and drainer board.
First Floor Landing
Access into the four bedrooms and the principal bathroom. Useful storage cupboard, loft with partial flooring and ladder access.
Main Bedroom
4.31m x 4.36m
An impressive double room with a great layout. Not only is the room a generous size it boasts a lovely dual aspect and a pleasant window seat. Storage is not an issue as there are large wardrobes to one wall. The room weaves around into an en-suite bathroom.
Main Bedroom One
Another Main Bedroom Image
Window Seat
En-Suite Bathroom
1.56m x 2.34m
Fitted with a white suite comprising: bath, low level WC and wash hand basin. Tiling to the walls and floor complement the suite well. Double glazed window to the rear and a heated towel rail.
Bedroom Two
3.44m x 3.97m
This is another generous sized room with a lovely light and airy feel. Situated to the front with a double glazed window, central heating radiator and fitted wardrobes offering ample storage.
Bedroom Three
2.78m x 3.33m
A double room located at the rear with a double glazed window and a central heating radiator.
Bedroom Four
3.11m x 1.96m
Despite being a single bedroom, this room incorporates ample storage with a clever use of space: overhead storage to one wall and an over-the-stairs storage cupboard.
Principal Bathroom
2.38m x 1.67m
Upgraded in recent years with a stylish suite, comprising: bath with shower over, closed coupled WC and a wash hand basin set upon vanity unit. Tasteful wall and floor coverings, bath panelling lighting, heated towel rail and a double glazed window to the rear.
Additional Bathroom Image
Outside
We feel the home sits on one of the best plots within this popular estate. A corner plot tucked away within a quiet cul-de-sac, there are gardens to all four elevations. The land to the side and rear are plentiful offering ample room to sit back and relax or cultivate.
The driveway is large and has been repaved, offering ample off-road parking.
Garden Image
Additional Garden Image
Another Garden Image
Outside Image
Double Garage.
The sellers have converted the garage with a partition wall to provide extra storage - it could be taken back to its original form.
Brochures
Brochure- COUNCIL TAXA payment made to your local authority in order to pay for local services like schools, libraries, and refuse collection. The amount you pay depends on the value of the property.Read more about council Tax in our glossary page.
- Band: D
- PARKINGDetails of how and where vehicles can be parked, and any associated costs.Read more about parking in our glossary page.
- Garage,Driveway,Off street
- GARDENA property has access to an outdoor space, which could be private or shared.
- Yes
- ACCESSIBILITYHow a property has been adapted to meet the needs of vulnerable or disabled individuals.Read more about accessibility in our glossary page.
- Ask agent
Chichester Grove, Bedlington, Northumberland, NE22 6JL
Add an important place to see how long it'd take to get there from our property listings.
__mins driving to your place
Get an instant, personalised result:
- Show sellers you’re serious
- Secure viewings faster with agents
- No impact on your credit score

Your mortgage
Notes
Staying secure when looking for property
Ensure you're up to date with our latest advice on how to avoid fraud or scams when looking for property online.
Visit our security centre to find out moreDisclaimer - Property reference 475836. The information displayed about this property comprises a property advertisement. Rightmove.co.uk makes no warranty as to the accuracy or completeness of the advertisement or any linked or associated information, and Rightmove has no control over the content. This property advertisement does not constitute property particulars. The information is provided and maintained by Pattinson Estate Agents, Bedlington. Please contact the selling agent or developer directly to obtain any information which may be available under the terms of The Energy Performance of Buildings (Certificates and Inspections) (England and Wales) Regulations 2007 or the Home Report if in relation to a residential property in Scotland.
*This is the average speed from the provider with the fastest broadband package available at this postcode. The average speed displayed is based on the download speeds of at least 50% of customers at peak time (8pm to 10pm). Fibre/cable services at the postcode are subject to availability and may differ between properties within a postcode. Speeds can be affected by a range of technical and environmental factors. The speed at the property may be lower than that listed above. You can check the estimated speed and confirm availability to a property prior to purchasing on the broadband provider's website. Providers may increase charges. The information is provided and maintained by Decision Technologies Limited. **This is indicative only and based on a 2-person household with multiple devices and simultaneous usage. Broadband performance is affected by multiple factors including number of occupants and devices, simultaneous usage, router range etc. For more information speak to your broadband provider.
Map data ©OpenStreetMap contributors.




