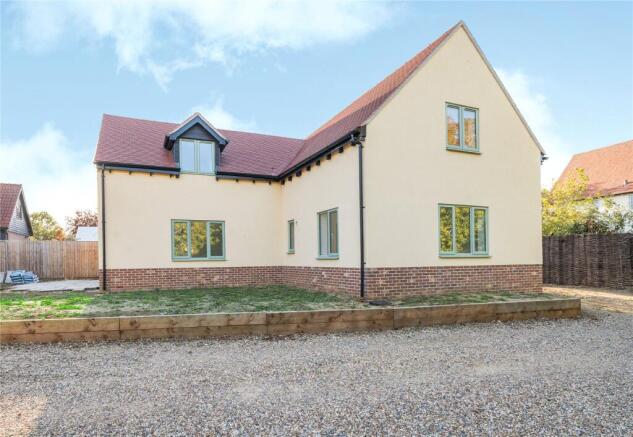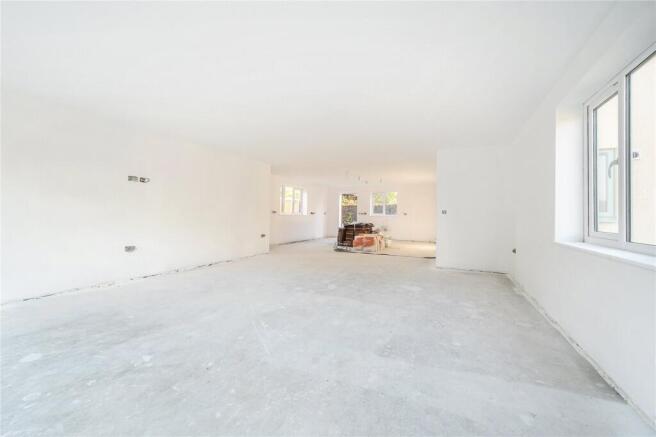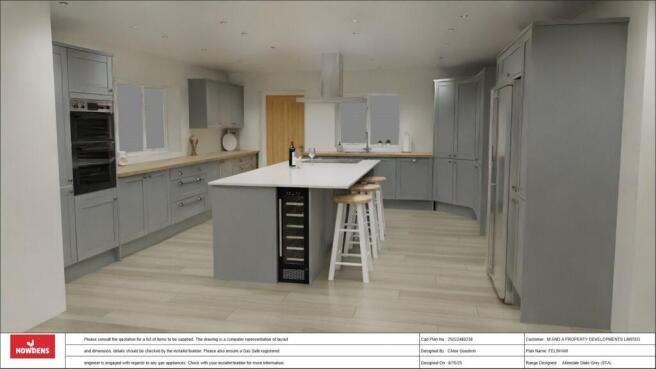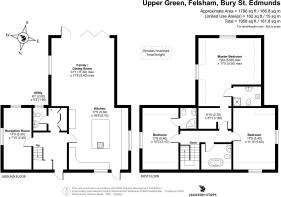
Upper Green, Felsham, Bury St Edmunds, Suffolk, IP30

- PROPERTY TYPE
Detached
- BEDROOMS
3
- BATHROOMS
3
- SIZE
1,958 sq ft
182 sq m
- TENUREDescribes how you own a property. There are different types of tenure - freehold, leasehold, and commonhold.Read more about tenure in our glossary page.
Freehold
Key features
- A bespoke new build home
- Superbly located ‘set back’ off the village Green
- Option of choosing the finish
- Well-regarded village location
- Reception room
- Kitchen/dining/living room
- Master bedroom with en-suite & walk in wardrobe
- 2 Further bedrooms & 2 bath/shower rooms
- Driveway/parking & detached single carport garage
- Side & rear gardens
Description
Entrance hall, sitting room, kitchen//dining/living room, utility/boot room and cloakroom.
First floor master bedroom with en-suite shower room & walk in wardrobe, guest bedroom with en-suite shower room, third double bedroom and a spacious family bath/shower room.
Driveway/parking, side and rear gardens and a detached single oak framed carport garage.
THE PROPERTY
This individual home has been designed and built by M&A Property Development, a well-regarded small scale local builder. The property currently offers the option for the buyer to liaise with the builder to choose the final finish. The property is a high specification being built of brick and block construction with a ‘K Rend’ rendered elevations under a clay plain tiled roof with an oak framed storm porch and the house extends to around 1800 sq ft of accommodation. The property is double glazed throughout with a large 4-section industrial standard bi-fold door opening from the exceptional kitchen/living area to the south facing garden and will benefit from efficient air source heating which will feed the underfloor ground floor heating, the first-floor radiators and the hot water system.
A solid oak front door leads into a spacious hallway featuring the stairs to the first floor and gives access to a sitting room, with windows to two elevations and wiring for a wall mounted TV, if required. The utility/boot room has been designed to provide store cupboards, space and plumbing for a washing machine and tumble dryer, and leads through to the cloakroom, which will feature a wc, wash basin and there is a frosted window to the rear. The exceptional, large open plan kitchen/dining/living room will feature a corner larder cupboard, base and wall mounted units with a sink set into the Corian/woodblock worksurfaces, an American style fridge/freezer, wine fridge, double electric oven, dishwasher and central island breakfast bar with electric hob cooker with extractor fan above, and an oak stable style door out to the side. This open plan room benefits from windows to all four elevations, making it a very light and airy space. On the first floor there are three large double bedrooms. Two of the bedrooms will benefit from en-suite shower rooms with the master will also enjoy a walk-in wardrobe/dressing space. The family bathroom has a Velux roof light window and will feature a centrally set roll top bath, wc and wash basin.
OUTSIDE
A gravelled driveway provides parking and leads to a concrete hardstanding oak framed carport garage with a clay tiled roof. The garden, which is predominantly south facing will be turfed, with a limestone terrace abutting the southern elevation of the house and a woven fence line will be installed to enclose the garden on the track side. In all the driveway, house and gardens extend to around 0.1 of an acre.
LOCATION
Felsham is an attractive and popular Suffolk village which benefits from a fine parish church, popular public house and well stocked village shop and post office store. More comprehensive facilities can be found in the market towns of Stowmarket and Bury St Edmunds or the village of Lavenham, all being equidistant from Felsham and approximately 8 miles away. There is good access, being 6 miles from Junction 46, to the A14 and for the rail commuter a fast and regular service operates from the mainline station at Stowmarket, into Liverpool Street.
DIRECTIONS
From Bury St Edmunds follow the A134 through the villages of Sicklesmere and Whelnetham turning left signposted Cockfield. Follow this road turning right at the next T-junction and continue for approximately 4 miles into Great Green, Cockfield bearing left down the side of the Green passing the public house. Leave Cockfield on this road and proceed for approximately 1.2 miles into the village of Felsham where the property can be found on the right, just before the Green, the church and the pub, down the track between Mausoleum House and Midsummer House.
PROPERTY INFORMATION
Services Mains Electricity, Water and Drainage.
Local Authority Mid Suffolk District Council
Council Tax Band TBC
Tenure Freehold
Broadband TBC
Mobile Coverage/Signal Yes - varies depending on network provider. Please visit to check availability.
Viewing Only by appointment with the sole agents Jackson-Stops. Tel.
Brochures
Particulars- COUNCIL TAXA payment made to your local authority in order to pay for local services like schools, libraries, and refuse collection. The amount you pay depends on the value of the property.Read more about council Tax in our glossary page.
- Band: TBC
- PARKINGDetails of how and where vehicles can be parked, and any associated costs.Read more about parking in our glossary page.
- Driveway,Off street
- GARDENA property has access to an outdoor space, which could be private or shared.
- Yes
- ACCESSIBILITYHow a property has been adapted to meet the needs of vulnerable or disabled individuals.Read more about accessibility in our glossary page.
- Ask agent
Energy performance certificate - ask agent
Upper Green, Felsham, Bury St Edmunds, Suffolk, IP30
Add an important place to see how long it'd take to get there from our property listings.
__mins driving to your place
Get an instant, personalised result:
- Show sellers you’re serious
- Secure viewings faster with agents
- No impact on your credit score



Your mortgage
Notes
Staying secure when looking for property
Ensure you're up to date with our latest advice on how to avoid fraud or scams when looking for property online.
Visit our security centre to find out moreDisclaimer - Property reference BSE250212. The information displayed about this property comprises a property advertisement. Rightmove.co.uk makes no warranty as to the accuracy or completeness of the advertisement or any linked or associated information, and Rightmove has no control over the content. This property advertisement does not constitute property particulars. The information is provided and maintained by Jackson-Stops, Bury St Edmunds. Please contact the selling agent or developer directly to obtain any information which may be available under the terms of The Energy Performance of Buildings (Certificates and Inspections) (England and Wales) Regulations 2007 or the Home Report if in relation to a residential property in Scotland.
*This is the average speed from the provider with the fastest broadband package available at this postcode. The average speed displayed is based on the download speeds of at least 50% of customers at peak time (8pm to 10pm). Fibre/cable services at the postcode are subject to availability and may differ between properties within a postcode. Speeds can be affected by a range of technical and environmental factors. The speed at the property may be lower than that listed above. You can check the estimated speed and confirm availability to a property prior to purchasing on the broadband provider's website. Providers may increase charges. The information is provided and maintained by Decision Technologies Limited. **This is indicative only and based on a 2-person household with multiple devices and simultaneous usage. Broadband performance is affected by multiple factors including number of occupants and devices, simultaneous usage, router range etc. For more information speak to your broadband provider.
Map data ©OpenStreetMap contributors.





