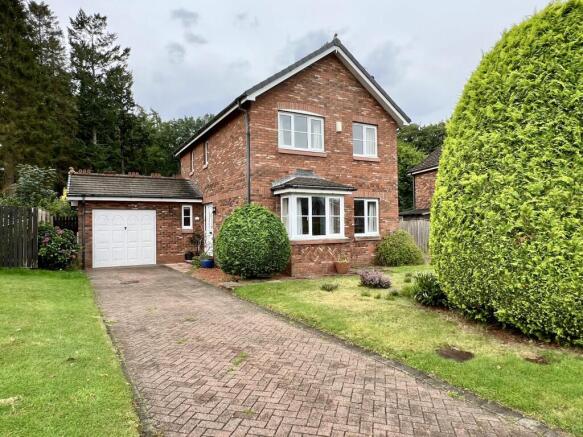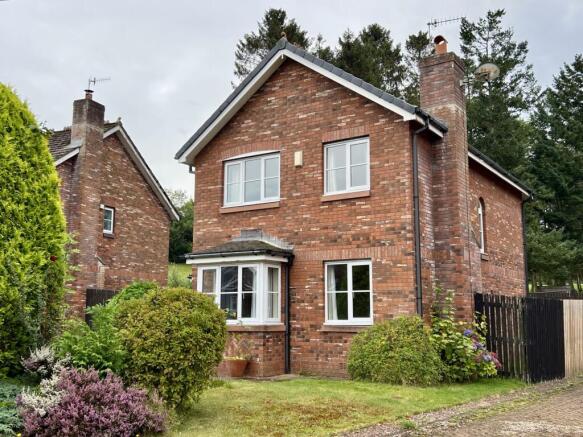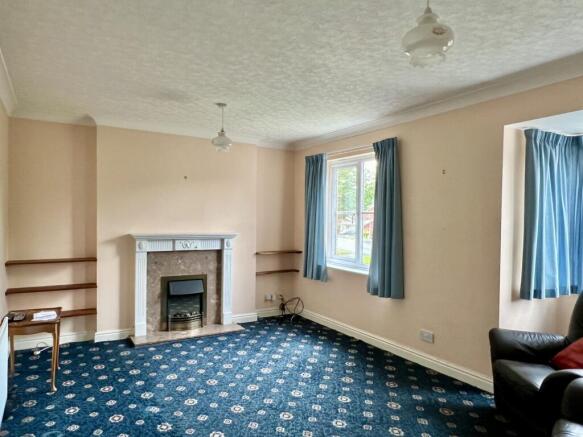12 Mountainhall Park, Dumfries

- PROPERTY TYPE
Detached
- BEDROOMS
3
- BATHROOMS
2
- SIZE
Ask agent
- TENUREDescribes how you own a property. There are different types of tenure - freehold, leasehold, and commonhold.Read more about tenure in our glossary page.
Freehold
Key features
- Double Glazing
- Gas Central Heating
- Garden, Private
- Landscaped Gardens
- Patio
- Driveway
- Garage
- Private Parking
- Chain Free
- Suburbs
Description
Situated in an exclusive development within walking distance of the town centre, 12 Mountainhall Park is a well-proportioned and appointed home. It benefits from UPVC double glazing throughout, Gas central heating with thermostatic controls to nearly all radiators, and an integral garage.
The bustling town of Dumfries is set along the banks of the picturesque River Nith and is the largest town in South West Scotland. Dumfries has been a Royal Burgh since 1186 and is perhaps most well-known for its many associations with Robert Burns, who lived here in the 1790’s. The Robert Burns Centre is situated in an 18th century watermill and tells the story of Burns’ last years in the town. Within this Centre there is a cinema and restaurant with lovely views over the River Nith. The Globe Inn, which also has association with Robert Burns offers a fine dining restaurant and whisky room.
Dumfries town centre itself has a wide variety of shops, restaurants, and the newly refurbished Cairndale Spa Hotel. There is also DG One Leisure Centre which has a swimming pool and badminton courts. Bannatynes Health Club has pilates and yoga classes all available to residents of the Dumfries area, with plenty of options to choose from. There is a curling and ice skating rink also within walking distance of the town centre.
There are also a number of major supermarkets, schools, University Campus and a range of medical facilities, including the Dumfries & Galloway Royal Infirmary all within a few minutes’ drive away. There are various golf courses situated on the outskirts of the town and a golf driving range situated a few miles out of the town itself. Mabie Forest biking and walking trail is only a short drive away for those looking for outdoor pursuits, with a café and hotel on site for food and refreshments.
There is a train station close by which runs to Glasgow/Edinburgh and also to the border towns of Gretna and onwards to Carlisle. You are also ideally placed for access to all major road links North and South.
ACCOMMODATION
HALL 3.32m x 1.92m
Accessed through a uPVC exterior door with obscure glazed panels to the upper part featuring decorative coloured glass and with obscure glazed panels with coloured glass to either side. Carpet. Radiator. Central heating thermostat control. Stairs to first floor.
SITTING ROOM 5.11m x 4.20m
A bright room with bay window and additional window. Flame-effect electric fire set over polished stone hearth with polished stone behind and wooden mantel over. Shelving to either side of fire. Two radiators. Carpet. Curtains.
DINING ROOM 3.07m x 2.91m
Fully glazed patio door with matching glazed side panel giving a lovely outlook over the rear garden to the woodland beyond. Radiator. Carpet. Curtains.
KITCHEN 3.70m x 3.07m
Front and rear facing windows. One and a half drainer sink with mixer tap beneath rear facing window. Fully fitted kitchen with built-in Belling single oven and grill, Candy four burner gas hob with cooker hood over. Space for fridge-freezer. Space and plumbing for washing machine. Vinyl floor. Roller blind.
DOWNSTAIRS W.C. 2m x 0.88m
W.C. and wash-hand basin. Radiator. Extractor fan. Vinyl floor. Mirror over wash-hand basin.
First Floor Accommodation
A carpeted stair leads to the first floor landing and benefits from natural light through a side facing window (roller blind).
LANDING
Airing Cupboard containing the factory insulated hot water cylinder and with slatted shelves over for airing.
ATTIC
A hatch over the first floor landing with integral loft ladder gives access to the loft, which has an area of boarding down the centre suitable for storage.
MASTER BEDROOM 3.67m x 3.20m
Rear facing window with lovely outlook through the trees to the golf course. Built-in wardrobes with hanging rail and shelf over. Radiator. Carpet. Curtains.
EN-SUITE 2.84m x 1.49m
The en-suite is split into two areas. The first contains a wash-hand basin set in vanity unit which has a light with shaver point and mirror over. There is a wide shelf and rear facing obscure glazed window with roller blind. The second area contains the W.C. and corner shower, fitted with a Mira Excel mixer shower. This area also has an obscure glazed window and is tiled to half-height. Extractor fan to this area. Radiators to each area, roller blinds to both windows, and carpet throughout.
BEDROOM 2 3.36m x 2.19m
Front facing window with open outlook down the cul-de-sac opposite. Radiator. Carpet. Curtains.
BEDROOM 3 3.27m x 2.96m
Front facing window. Radiator. Carpet. Curtains.
BATHROOM 2.30m x 1.98m
Bath with mixer tap incorporating hand-held shower unit. W.C. and wash-hand basin set into a vanity unit providing storage. Obscure glazed window. Radiator. Extractor fan. Vinyl floor. Roller blind. Mirror and light with shaver point over wash-hand basin.
OUTSIDE
INTEGRAL GARAGE 5.21m x 2.77m
Concrete floor. Breeze-block walls. “Up and Over” door to provide vehicular access from the front. There is also a door giving access from the kitchen and a further door at the rear of the garage giving access directly to the rear garden. Gas central heating boiler. Shelving and hooks to walls. Electric light and power.
GARDEN
A herring bone block paved drive leads to the integral garage and provides ample additional space for off-road parking. Most of the front garden is laid to grass with well-established plants, particularly heathers. To the right-hand side of the drive is a gravelled and paved area leading to the front door of the house. To the left of the drive a paved path leads through a gate to the rear garden.
The rear garden is mainly laid to grass with a paved patio area immediately outside the full-height glazed door from the dining room. There are well-established bedding areas round the edge of the garden. The rear garden is fully enclosed with fencing. Rotary clothes dryer.
Brochures
Particulars- COUNCIL TAXA payment made to your local authority in order to pay for local services like schools, libraries, and refuse collection. The amount you pay depends on the value of the property.Read more about council Tax in our glossary page.
- Ask agent
- PARKINGDetails of how and where vehicles can be parked, and any associated costs.Read more about parking in our glossary page.
- Yes
- GARDENA property has access to an outdoor space, which could be private or shared.
- Yes
- ACCESSIBILITYHow a property has been adapted to meet the needs of vulnerable or disabled individuals.Read more about accessibility in our glossary page.
- Ask agent
Energy performance certificate - ask agent
12 Mountainhall Park, Dumfries
Add an important place to see how long it'd take to get there from our property listings.
__mins driving to your place
Get an instant, personalised result:
- Show sellers you’re serious
- Secure viewings faster with agents
- No impact on your credit score
Your mortgage
Notes
Staying secure when looking for property
Ensure you're up to date with our latest advice on how to avoid fraud or scams when looking for property online.
Visit our security centre to find out moreDisclaimer - Property reference LOVEV01-04. The information displayed about this property comprises a property advertisement. Rightmove.co.uk makes no warranty as to the accuracy or completeness of the advertisement or any linked or associated information, and Rightmove has no control over the content. This property advertisement does not constitute property particulars. The information is provided and maintained by Williamson & Henry, Kirkcudbright. Please contact the selling agent or developer directly to obtain any information which may be available under the terms of The Energy Performance of Buildings (Certificates and Inspections) (England and Wales) Regulations 2007 or the Home Report if in relation to a residential property in Scotland.
*This is the average speed from the provider with the fastest broadband package available at this postcode. The average speed displayed is based on the download speeds of at least 50% of customers at peak time (8pm to 10pm). Fibre/cable services at the postcode are subject to availability and may differ between properties within a postcode. Speeds can be affected by a range of technical and environmental factors. The speed at the property may be lower than that listed above. You can check the estimated speed and confirm availability to a property prior to purchasing on the broadband provider's website. Providers may increase charges. The information is provided and maintained by Decision Technologies Limited. **This is indicative only and based on a 2-person household with multiple devices and simultaneous usage. Broadband performance is affected by multiple factors including number of occupants and devices, simultaneous usage, router range etc. For more information speak to your broadband provider.
Map data ©OpenStreetMap contributors.



