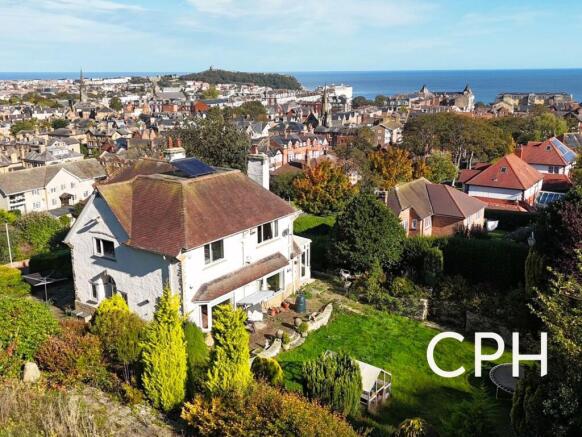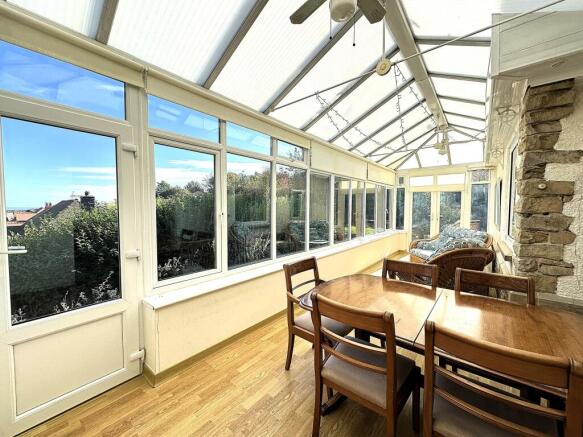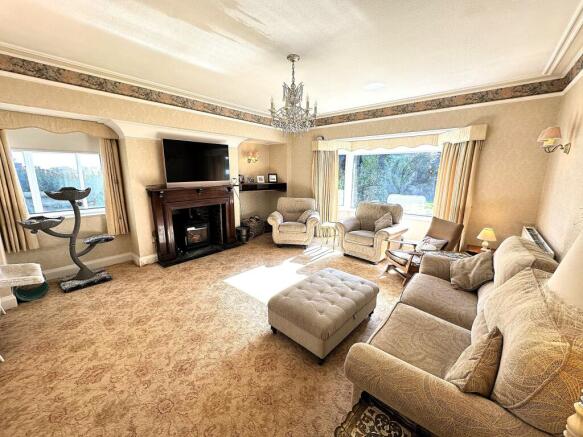
Queen Margarets Road, Scarborough, YO11

- PROPERTY TYPE
Detached
- BEDROOMS
3
- BATHROOMS
2
- SIZE
Ask agent
- TENUREDescribes how you own a property. There are different types of tenure - freehold, leasehold, and commonhold.Read more about tenure in our glossary page.
Freehold
Key features
- Substantial Characterful Home on a Substantial Plot
- Generous Feature Gardens, Sun Room & Garden Rooms
- Double and Single Garage + Cellar Store and Workshops
- Stunning Views Over Scarborough to the Castle and Sea
Description
Introducing this stunning DETACHED CHARACTERFUL RESIDENCE, a true gem PACKED WITH CHARM and CHARACTER, sitting majestically on a GENEROUS PLOT (which could be utilised as a building plot subject to the necessary permissions) with outstanding panoramic views over SCARBOROUGH, including the CASTLE and SEA. Spread across two well-arranged floors, this home exudes spaciousness and grandeur from the moment you step inside.
As you enter, you are greeted by not one, but two entrance hallways, one featuring a captivating galleried landing. The property boasts two generous bay window reception rooms, each overlooking the lush garden at the rear, creating a serene and inviting ambience. A separate w/c, a modern kitchen/diner, and an open-plan dining area leading to the conservatory make this home perfect for entertaining or relaxing with loved ones.
Heading upstairs, you'll find three double bedrooms, one of which boasts an en-suite bathroom and breathtaking open aspect views. Completing the upper level is a first-floor house bathroom and a spacious cellar/workshop below.
Nestled on a generous plot, the exterior features beautifully landscaped lawns, a charming raised rose garden, garden rooms, and a workshop. A double detached garage and a generous driveway provide ample parking space.
Conveniently located on Scarborough's South Cliff, at the base of Oliver's Mount, this hidden oasis offers a secluded retreat within walking distance to popular attractions like Ramshill shopping parade, sports centre, gym, golf course, The Esplanade, and South Bay.
Keeping you comfortable year-round, this property comes equipped with gas heating and UPVC double glazing. With its spacious layout, characterful features, expansive plot, and stunning views, this residence presents a prime opportunity for the discerning buyer to create a truly exceptional family home. Don't miss out on the chance to make this dream property your own - schedule a viewing today!
EPC Rating: D
Entrance Hall
Feature Entrance Hall to the side with feature staircase leading to the first floor landing.
Front Entrance Hall
With entrance door to the front. and door to:
Kitchen/Diner
Dimensions: 17' 9'' max x 12' 10'' (5.4m x 3.9m). With built in pantry cupboard and boiler room as well as double glazed windows to the front with views over Scarborough.
Utility Room
Dimensions: 4' 11'' x 4' 11'' (1.5m x 1.5m).
Lounge
Dimensions: 18' 1'' max x 17' 1'' (5.5m x 5.2m). With double glazed bay window overlooking the rear garden.
Dining Room
Dimensions: 14' 5'' max x 13' 5'' max into bay (4.4m x 4.1m). With double glazed bay window overlooking the rear garden.
Breakfast Room
Dimensions: 10' 6'' x 10' 6'' (3.2m x 3.2m). With open archway to:
Sun Room
Dimensions: 24' 11'' x 9' 6'' max (7.6m x 2.9m). With double glazed double patio doors leading out to the rear garden and double glazed window to the side with stunning views over Scarborough.
Feature Galleried Landing and Hallway
Double glazed window to the side with views, built in airing cupboard and doors to
Bedroom One
Dimensions: 14' 9'' x 14' 1'' max (4.5m x 4.3m). With double glazed window to the side and rear with views.
Bedroom Two
Dimensions: 14' 5'' max x 11' 10'' (4.4m x 3.6m). With double glazed window to the front with stunning views over Scarborough and door to:
En-Suite Shower Room
Dimensions: 10' 6'' x 5' 11'' max (3.2m x 1.8m).
Bedroom Three
Dimensions: 14' 5'' max x 11' 10'' (4.4m x 3.6m). With double glazed window to the side with views.
Bathroom
Dimensions: 10' 6'' max x 9' 2'' max (3.2m x 2.8m).
Separate W/c
Dimensions: 5' 3'' x 2' 11'' (1.6m x 0.9m).
Outside
The property is set on a generous plot which was initially planned for further properties to be built on. There is a substantial lawned top garden and a lower level lawned gardens surrounded by a walled planted rockery creating the feeling of an amphitheater. The garden also benefits from a substantial driveway and parking area, raised rose garden, fish pond, further planted areas and paved pathways plus a garden room, sun room and workshop.
Garage's and Cellar
To the front of the property off Queen Margarets Road is a generous garage built into the hillside. Within the rear garden is a further double garage. Under the house via steps and a door to the side is a generous cellar/workshop with light and power. This has once been accessible from the house.
Services
All mains services are connected however we advise all prospective buyers to make their own enquiries with regards to these.
Details Prepared:
PFTL/091025
HMRC Check
If you have an offer accepted on this property, we are obliged by HMRC to conduct mandatory Anti Money Laundering Checks. We outsource these checks to our compliance partners at Landmark and Lifetime Legal. They charge a fee for this service. For further information, please contact our office.
Parking - Garage
Parking - Double garage
Parking - Off street
Brochures
Property Brochure- COUNCIL TAXA payment made to your local authority in order to pay for local services like schools, libraries, and refuse collection. The amount you pay depends on the value of the property.Read more about council Tax in our glossary page.
- Band: F
- PARKINGDetails of how and where vehicles can be parked, and any associated costs.Read more about parking in our glossary page.
- Garage,Off street
- GARDENA property has access to an outdoor space, which could be private or shared.
- Private garden
- ACCESSIBILITYHow a property has been adapted to meet the needs of vulnerable or disabled individuals.Read more about accessibility in our glossary page.
- Ask agent
Energy performance certificate - ask agent
Queen Margarets Road, Scarborough, YO11
Add an important place to see how long it'd take to get there from our property listings.
__mins driving to your place
Get an instant, personalised result:
- Show sellers you’re serious
- Secure viewings faster with agents
- No impact on your credit score



Your mortgage
Notes
Staying secure when looking for property
Ensure you're up to date with our latest advice on how to avoid fraud or scams when looking for property online.
Visit our security centre to find out moreDisclaimer - Property reference b1522afc-788b-49d1-9e16-b90d7a61459b. The information displayed about this property comprises a property advertisement. Rightmove.co.uk makes no warranty as to the accuracy or completeness of the advertisement or any linked or associated information, and Rightmove has no control over the content. This property advertisement does not constitute property particulars. The information is provided and maintained by CPH Property Services, Scarborough. Please contact the selling agent or developer directly to obtain any information which may be available under the terms of The Energy Performance of Buildings (Certificates and Inspections) (England and Wales) Regulations 2007 or the Home Report if in relation to a residential property in Scotland.
*This is the average speed from the provider with the fastest broadband package available at this postcode. The average speed displayed is based on the download speeds of at least 50% of customers at peak time (8pm to 10pm). Fibre/cable services at the postcode are subject to availability and may differ between properties within a postcode. Speeds can be affected by a range of technical and environmental factors. The speed at the property may be lower than that listed above. You can check the estimated speed and confirm availability to a property prior to purchasing on the broadband provider's website. Providers may increase charges. The information is provided and maintained by Decision Technologies Limited. **This is indicative only and based on a 2-person household with multiple devices and simultaneous usage. Broadband performance is affected by multiple factors including number of occupants and devices, simultaneous usage, router range etc. For more information speak to your broadband provider.
Map data ©OpenStreetMap contributors.





