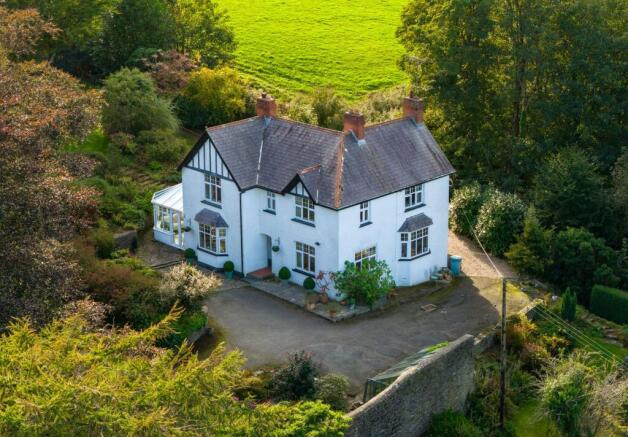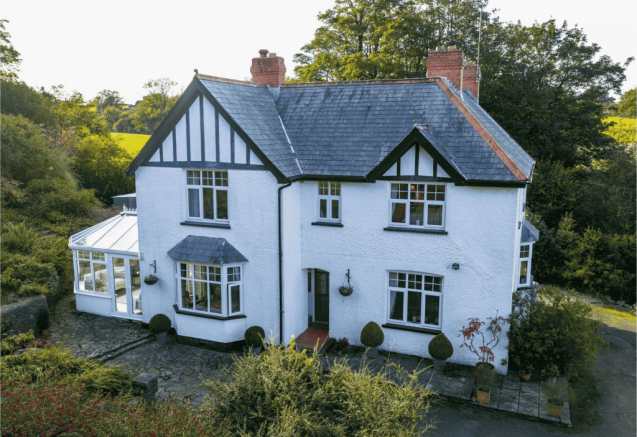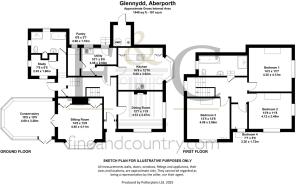Aberporth, Cardigan, SA43

- PROPERTY TYPE
Detached
- BEDROOMS
4
- BATHROOMS
2
- SIZE
1,981 sq ft
184 sq m
- TENUREDescribes how you own a property. There are different types of tenure - freehold, leasehold, and commonhold.Read more about tenure in our glossary page.
Freehold
Key features
- Distinguished 1912 detached residence
- Four bedrooms, three receptions, study, and two bathrooms
- Period features throughout: stained glass, fireplaces, oak flooring, coving, and picture rails
- Refurbished kitchen-dining room with quartz work surfaces, range cooker, and sea views
- Practical utility room and original pantry
- Grounds extending to approx. 2 acres with landscaped gardens and mature trees
- Peaceful setting just outside Aberporth, with delightful sea views
Description
Glennydd is an exceptional detached residence, dating from 1912, which has been carefully preserved and beautifully presented. With interiors that celebrate period elegance while embracing modern comfort, and set within approximately two acres of landscaped gardens and grounds, the property offers a lifestyle that is as practical as it is inspiring. Located on a quiet country lane just outside Aberporth, Glennydd combines privacy, heritage, and convenience — all enhanced by captivating sea views.
A sweeping driveway introduces the property in style, framed by parkland-style gardens with rolling lawns, specimen trees, and established shrubbery. The sense of arrival is immediate, and the home’s striking Edwardian character is matched by the tranquillity of its setting.
The property stands within grounds of approximately two acres, incorporating mature gardens, established trees, and open lawns. The setting offers both privacy and amenity, with ample scope for outdoor leisure, hobby farming, or equestrian use.
EPC Rating: E
Hallway
A porch with original stained-glass door and side panels sets the tone, opening into a generous entrance hall with oak flooring, picture rail, and coved ceiling. A feature chandelier illuminates the space, while an archway leads to the continuation of the hall.
The dog-leg staircase rises elegantly to the first floor, punctuated by stained-glass panels encased in double glazing, which fill the landing with jewel-like light. Practical features include an understairs cupboard and access to all principal rooms.
Dining Room
The dining room is dual-aspect with sea views, boasting an open period style fireplace, chandelier, oak flooring, and picture rail, ideal for entertaining or formal dining.
Sitting Room
The sitting room, front-facing with its handsome bay, features oak flooring and built-in period-style cupboards that add both charm and practicality. A wood-burning stove sits beneath a substantial timber surround, creating a cosy focal point. Double doors lead through to a magnificent conservatory — a triple-aspect retreat with panoramic views of the gardens and mature trees, seamlessly connecting indoor and outdoor living.
Conservatory
Double doors open to the magnificent conservatory, a triple-aspect retreat with French doors to the garden and views of mature trees.
Kitchen
The kitchen-dining room is a true heart of the home, having been refurbished to exacting standards. An extensive range of cabinetry is set beneath quartz work surfaces, incorporating a Richmond range cooker, built-in dishwasher, integrated fridge/freezer and stylish tiled splashbacks.
A particular highlight is the walk-in bay window, framing far-reaching sea views and providing space for a dining table — a perfect spot for everyday family life or relaxed entertaining. Beneath sits a retro-style radiator, blending period charm with modern efficiency.
Utility Room
Adjoining the kitchen, the utility room offers practicality with a stainless steel sink, appliance space, and direct garden access, while the walk-in pantry, with its original slate slab and shelving, provides timeless, well-organised storage.
Study
The study offers a quiet sanctuary with dual-aspect light and inset spotlights — equally suited as a home office or occasional guest room.
Ground Floor Bathroom
A superbly presented room, this ground Floor Bathroom/Shower Room features a panel-enclosed bath, large walk-in shower, vanity basin, WC, and dual opaque windows, blending style with convenience.
Landing
The first-floor landing is both spacious and light-filled, enjoying the glow of the encased stained-glass windows. With decorative balustrade, coved ceiling, and loft access, it is a feature in its own right as well as a practical hub for the upper accommodation.
Bedroom One
The principal bedroom is positioned to the rear aspect, this elegant room combines period character with comfort.
An attractive period style fireplace provides a striking focal point, while the room is enhanced by a decorative ceiling rose, attractive light fitting, and coved ceiling. The beautiful oak flooring continues the home’s high-quality finish, and a radiator ensures warmth and practicality.
Perhaps the most captivating feature is the outlook — the room enjoys delightful sea views, framed by a wide double-glazed window, making this a serene and inviting principal bedroom.
Bedroom Two
Bedroom Two is a generously sized dual-aspect room, filled with natural light from two UPVC double-glazed windows. The views are particularly appealing, stretching across the gardens and out towards the sea, making this a truly inviting space.
The room retains its period charm with a picture rail and attractive coved ceiling, while the wonderful oak flooring continues the home’s consistent high-quality finish. A radiator ensures comfort, and the proportions make this a highly versatile bedroom, perfect as a guest suite, family room, or secondary principal bedroom.
Bedroom Three
Set to the front aspect, Bedroom Three enjoys a delightful outlook over the gardens and mature trees. A wide UPVC double-glazed window frames the view beautifully, filling the room with natural light. Finished with attractive wooden flooring, coved ceiling, and a radiator, this bedroom combines comfort with charm, making it an inviting family or guest room.
Bedroom Four/Study
Also positioned to the front, Bedroom Four benefits from a UPVC double-glazed window overlooking the gardens. Though smaller in scale, it is bright and welcoming, making it ideal as a children’s room, nursery, or dedicated home office.
Bathroom
The first-floor family bathroom is a beautifully designed and well-proportioned room, combining period-inspired detailing with modern comfort. Fitted with a panel-enclosed bath, separate walk-in shower enclosure, pedestal wash hand basin, and low-level WC, it provides everything needed for family living.
The room is enhanced by part-panelled walls, tasteful décor, and recessed spotlighting which adds a soft contemporary finish. A UPVC double-glazed window allows for natural light while maintaining privacy, while a heated towel rail radiator adds convenience.
Altogether, this is a stylish and practical family bathroom, perfectly complementing the four bedrooms on this level.
Garden
Extending to approximately two acres, the grounds of Glennydd are a perfect complement to the house. The parkland-style gardens offer sweeping lawns, established shrubbery, and magnificent trees, with the ever-changing backdrop of sea views beyond the treeline.
A particular highlight is the large patio and outdoor dining area, perfectly positioned for entertaining, al fresco meals, or simply enjoying the tranquillity of the gardens. This space flows seamlessly from the house, extending the living areas into the open air and making the most of the property’s private, idyllic setting.
For the green-fingered, a traditional greenhouse stands ready, accompanied by a well-tended vegetable garden and a variety of mature fruit trees, offering both beauty and productivity within the landscape. The expanse of grounds provides ample scope for relaxation, play, or hobby interests.
Seclusion and peace are assured, with the property positioned on a quiet country lane just outside Aberporth, co...
Parking - Driveway
A sweeping driveway introduces the property in style, framed by parkland-style gardens with rolling lawns, specimen trees, and established shrubbery. The sense of arrival is immediate, and the home’s striking Edwardian character is matched by the tranquillity of its setting.
- COUNCIL TAXA payment made to your local authority in order to pay for local services like schools, libraries, and refuse collection. The amount you pay depends on the value of the property.Read more about council Tax in our glossary page.
- Band: G
- PARKINGDetails of how and where vehicles can be parked, and any associated costs.Read more about parking in our glossary page.
- Driveway
- GARDENA property has access to an outdoor space, which could be private or shared.
- Private garden
- ACCESSIBILITYHow a property has been adapted to meet the needs of vulnerable or disabled individuals.Read more about accessibility in our glossary page.
- Ask agent
Aberporth, Cardigan, SA43
Add an important place to see how long it'd take to get there from our property listings.
__mins driving to your place
Get an instant, personalised result:
- Show sellers you’re serious
- Secure viewings faster with agents
- No impact on your credit score
About Fine and Country West Wales, Aberystwyth
The Gallery Station Approach Alexandra Road, Aberystwyth, SY23 1LH

Your mortgage
Notes
Staying secure when looking for property
Ensure you're up to date with our latest advice on how to avoid fraud or scams when looking for property online.
Visit our security centre to find out moreDisclaimer - Property reference fb3bee22-f5ec-4b0e-9cac-de700c4e8960. The information displayed about this property comprises a property advertisement. Rightmove.co.uk makes no warranty as to the accuracy or completeness of the advertisement or any linked or associated information, and Rightmove has no control over the content. This property advertisement does not constitute property particulars. The information is provided and maintained by Fine and Country West Wales, Aberystwyth. Please contact the selling agent or developer directly to obtain any information which may be available under the terms of The Energy Performance of Buildings (Certificates and Inspections) (England and Wales) Regulations 2007 or the Home Report if in relation to a residential property in Scotland.
*This is the average speed from the provider with the fastest broadband package available at this postcode. The average speed displayed is based on the download speeds of at least 50% of customers at peak time (8pm to 10pm). Fibre/cable services at the postcode are subject to availability and may differ between properties within a postcode. Speeds can be affected by a range of technical and environmental factors. The speed at the property may be lower than that listed above. You can check the estimated speed and confirm availability to a property prior to purchasing on the broadband provider's website. Providers may increase charges. The information is provided and maintained by Decision Technologies Limited. **This is indicative only and based on a 2-person household with multiple devices and simultaneous usage. Broadband performance is affected by multiple factors including number of occupants and devices, simultaneous usage, router range etc. For more information speak to your broadband provider.
Map data ©OpenStreetMap contributors.




