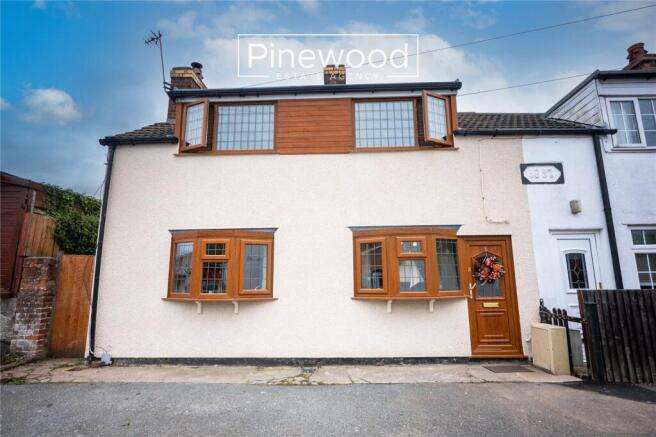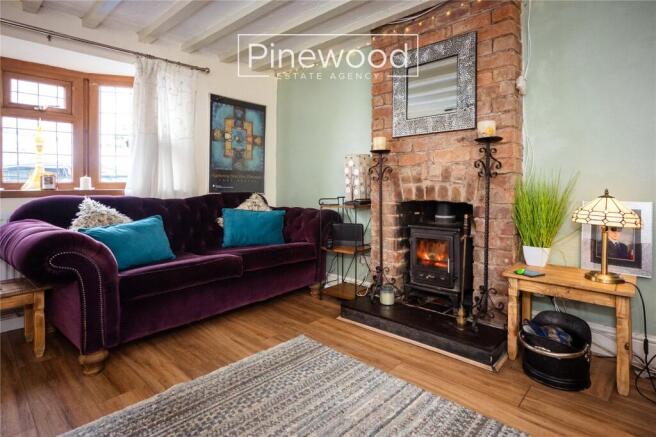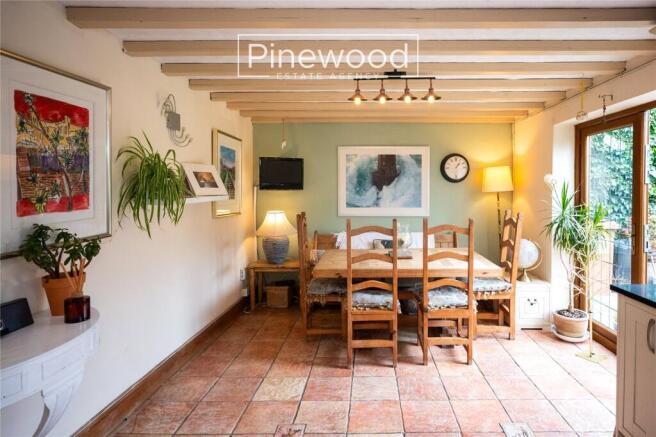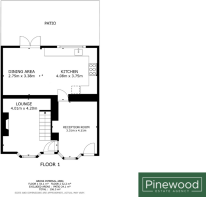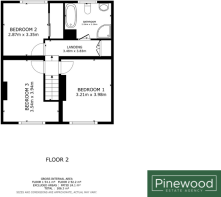3 bedroom semi-detached house for sale
Chapel Lane, Mold Road, Mynydd Isa, CH7

- PROPERTY TYPE
Semi-Detached
- BEDROOMS
3
- BATHROOMS
1
- SIZE
1,141 sq ft
106 sq m
- TENUREDescribes how you own a property. There are different types of tenure - freehold, leasehold, and commonhold.Read more about tenure in our glossary page.
Freehold
Key features
- LOCATED IN THE POPULAR VILLAGE OF MYNYDD ISA
- NO ONWARD CHAIN
- OFF ROAD PARKING
- TWO VERSATILE RECEPTION ROOMS WITH CHARACTER FEATURES
- STUNNING KITCHEN/DINER
- LOG BURNER
- LARGE PRIVATE REAR GARDEN
- LARGE FAMILY BATHROOM
- CONVENIENT LOCATION
- CLOSE TO EXCELLENT LOCAL SCHOOLS
Description
**AVAILABLE FOR £240,000 UNTIL CHRISTMAS DAY**
PINEWOOD ESTATE AGENCY is proud to present this charming three-bedroom semi-detached family home in the highly sought-after village of Mynydd Isa, offered to the market with NO ONWARD CHAIN
**BLACK FRIDAY SALE**
**AVAILABLE FOR £240,000 UNTIL CHRISTMAS DAY**
PINEWOOD ESTATE AGENCY is proud to present this charming three-bedroom semi-detached family home in the highly sought-after village of Mynydd Isa, offered to the market with no onward chain. Brimming with character, this home offers flexible and spacious living accommodation ideal for modern family life. Internally, the property boasts two versatile reception rooms, three well-proportioned bedrooms, and a large, private rear garden—perfect for outdoor entertaining or relaxing. Mynydd Isa is a vibrant community with a range of local amenities nearby, including a supermarket, fitness studio, and library. Popular local spots such as The Griffin Inn and local cafe are just a short walk away and are highly regarded by residents. Families will appreciate the excellent local schooling, with Ysgol Mynydd Isa providing quality primary education. Argoed High School and Elfed High School in Buckley are also within walking distance, offering strong secondary education options. For commuters, the property is ideally situated close to the A55 and A494, providing convenient access to Chester, Mold, Wrexham, and other nearby towns and cities.
Ground Floor:
Step into the home through the first reception room, a versatile space that can be used as a snug, home office, or—as currently arranged—a practical area for storing coats and shoes, while also serving as a hallway providing access to the lounge and kitchen. A large bay window fills this room with an abundance of natural light. Moving into the kitchen, you’ll find beautiful cream cabinets paired with sparkling black worktops. Integrated appliances include a dishwasher and an overhead extractor fan, with space available for your washing machine, fridge, freezer, and oven. The dining area is located within the kitchen and offers ample space for all your dining furniture, making it a perfect setting for family meals and entertaining. French doors lead from the kitchen into the large, private rear garden, ideal for outdoor living. At the front of the property, the lounge completes the ground floor. This inviting space features a log burner, perfect for cosy winter evenings, a large bay window that floods the room with natural light, and charming wooden beams that run throughout all ground-floor rooms, adding character and warmth.
Take the wooden stairs in the lounge up to the first floor.
First Floor:
The first floor of this home comprises three double bedrooms and a spacious family bathroom. The master bedroom features a front-facing window that allows plenty of natural light to fill the room. The second double bedroom, also located at the front of the property, is equally bright and airy. The third bedroom benefits from built-in wardrobes and a large rear-facing window overlooking the garden. Completing the first floor is the family bathroom, beautifully fitted with a stunning bathtub, shower cubicle, WC, and hand basin—a perfect space to relax and unwind.
External:
This property benefits from a beautiful, private rear garden that includes a paved patio area—perfect for outdoor dining and entertaining on warm summer evenings. The spacious garden provides plenty of room for children to play safely and enjoy outdoor activities. This outdoor space offers a great combination of relaxation and functionality, making it ideal for families.
Parking:
Off road parking is available in front of the property.
Viewings:
Strictly by appointment only with PINEWOOD ESTATE AGENCY
Reception Room: 3.31m x 4.11m
Lounge: 4.01m x 4.20m
Kitchen: 4.08m x 3.75m
Dining Area: 2.75m x 3.38m
Landing: 3.48m x 3.83m
Bedroom 1: 3.21m x 3.98m
Bedroom 2: 2.87m x 3.35m
Bedroom 3: 3.54m x 3.94m
Bathroom: 2.96m x 2.26m
- COUNCIL TAXA payment made to your local authority in order to pay for local services like schools, libraries, and refuse collection. The amount you pay depends on the value of the property.Read more about council Tax in our glossary page.
- Band: E
- PARKINGDetails of how and where vehicles can be parked, and any associated costs.Read more about parking in our glossary page.
- Yes
- GARDENA property has access to an outdoor space, which could be private or shared.
- Yes
- ACCESSIBILITYHow a property has been adapted to meet the needs of vulnerable or disabled individuals.Read more about accessibility in our glossary page.
- No wheelchair access
Chapel Lane, Mold Road, Mynydd Isa, CH7
Add an important place to see how long it'd take to get there from our property listings.
__mins driving to your place
Get an instant, personalised result:
- Show sellers you’re serious
- Secure viewings faster with agents
- No impact on your credit score
Your mortgage
Notes
Staying secure when looking for property
Ensure you're up to date with our latest advice on how to avoid fraud or scams when looking for property online.
Visit our security centre to find out moreDisclaimer - Property reference BHE250452. The information displayed about this property comprises a property advertisement. Rightmove.co.uk makes no warranty as to the accuracy or completeness of the advertisement or any linked or associated information, and Rightmove has no control over the content. This property advertisement does not constitute property particulars. The information is provided and maintained by Pinewood Estate Agency, Chester. Please contact the selling agent or developer directly to obtain any information which may be available under the terms of The Energy Performance of Buildings (Certificates and Inspections) (England and Wales) Regulations 2007 or the Home Report if in relation to a residential property in Scotland.
*This is the average speed from the provider with the fastest broadband package available at this postcode. The average speed displayed is based on the download speeds of at least 50% of customers at peak time (8pm to 10pm). Fibre/cable services at the postcode are subject to availability and may differ between properties within a postcode. Speeds can be affected by a range of technical and environmental factors. The speed at the property may be lower than that listed above. You can check the estimated speed and confirm availability to a property prior to purchasing on the broadband provider's website. Providers may increase charges. The information is provided and maintained by Decision Technologies Limited. **This is indicative only and based on a 2-person household with multiple devices and simultaneous usage. Broadband performance is affected by multiple factors including number of occupants and devices, simultaneous usage, router range etc. For more information speak to your broadband provider.
Map data ©OpenStreetMap contributors.
