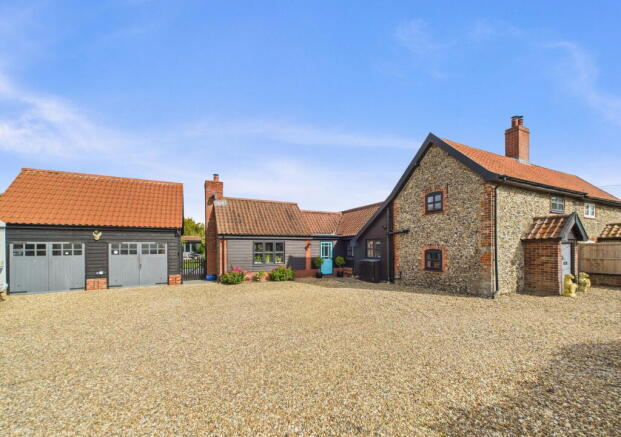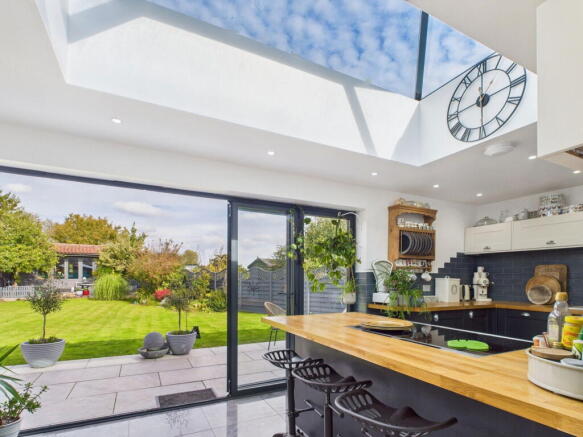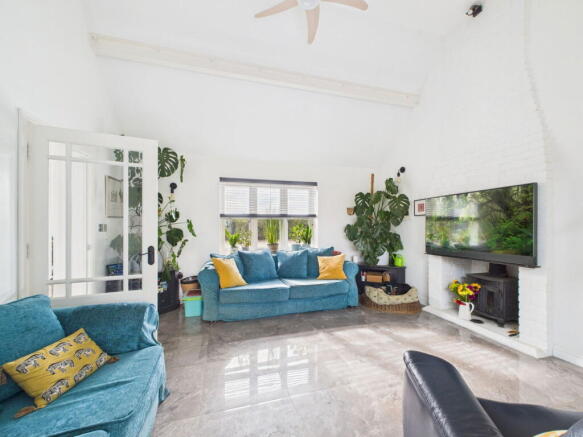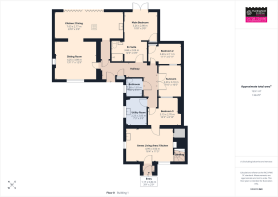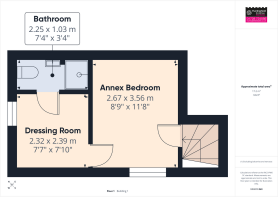
Laxfield Road, Stradbroke

- PROPERTY TYPE
Semi-Detached
- BEDROOMS
4
- BATHROOMS
3
- SIZE
1,500 sq ft
139 sq m
- TENUREDescribes how you own a property. There are different types of tenure - freehold, leasehold, and commonhold.Read more about tenure in our glossary page.
Freehold
Key features
- Period Flint Cottage
- Contemporary Rear and Side Extensions
- Flexible Accommodation
- Annex Potential
- Bright Open Plan Living/Dining/Kitchen
- Double Garage with Studio Above
- Ample Off Road Parking
- Edge of Village Location
- Immaculately Presented
Description
A pretty flint cottage with impressive contemporary side extension creating a stunning three/four bedroom home with flexible accommodation, bright open plan living, ample off road parking, double garage with studio. Option for one bed annex.
LOCATION Stone Cottage is located on the Laxfield Road just on the outskirts of the village of Stradbroke, which offers local shops and services including a Spar convenience store that caters for all day-to-day needs, a bakery, butchers, medical centre, village hall, children's play areas, hairdressing salon, library/Post Office, Stradbroke Baptist Church, two public houses, Church of England VC Primary School and Stradbroke High School. The historical and imposing All Saints Church, with its 15th century tower, is located in the heart of the village and is visible for miles around. There is also a sports centre with a swimming pool, gym and tennis courts, as well as numerous clubs and societies, including a popular cricket club, tennis club, bowls club and football clubs. The South Norfolk town of Diss, with Morrisons, Tesco and Aldi supermarkets, lies about 10.5 miles to the north-west of the property. From here are direct trains to Norwich and London's Liverpool Street station. Framlingham, with its medieval castle, is approximately 9 miles to the south, and the Heritage Coast, with the popular centres of Southwold, Walberswick and Dunwich, is about 18 miles to the east. The county town of Ipswich lies about 23 miles to the south, and Norwich is about 29 miles to the north.
STONE COTTAGE - INTERIOR You are welcomed into the property via a part glazed door in the new extension into a bright Entrance Hall with a handy cloaks cupboard. A door to the left leads into the vaulted double height Sitting Room with tiled floor and impressive brick fireplace with inset woodburner. This leads through to the dining area and kitchen which are flooded with natural light thanks to glazed bi-fold doors leading straight out to the rear garden and a bespoke roof lantern. The kitchen has a generous range of graphite and white shaker style wall and base units with a peninsular housing an electric range cooker, with wooden worktop above. There is also an integrated dishwasher and space for a freestanding fridge/freezer. This space benefits from underfloor heating throughout.
To the right, the hallway leads to the bedrooms, bathroom and utility room. The utility room has a window overlooking the drive and a great range of wall and base units with a wooden worktop. There is plumbing and space for a washing machine and tumble dryer, along with space for hanging coats and boots and a stainless steel inset sink and drainer. The family bathroom has white metro tiling and a white bath with shower over, basin, wc and heated towel rail. The main bedroom has glazed double doors allowing views and access out into the rear garden, a useful dressing area and en-suite shower room. The second and third bedrooms both have windows opening onto a small inner courtyard which is accessed via double doors from the hallway.
The original flint cottage dates back to the 1840's is currently arranged as a separate one bedroom annex with its own entrance. There is the option to reinstate a doorway to internally link the newer extension with the cottage allowing total flexibility.
The cottage has its own wooden front door leading into a lobby with a step down into the open plan living room and kitchen. There is a fireplace with wooden mantle over and windows to the front and side along with a range of fitted kitchen base units with inset sink and drainer. A pine door to the side of the fireplace leads to the staircase rising to the 1st floor. There is a bedroom with a window the front leading through to a further space, currently used as a dressing area, and on to a shower room, with tiled shower cubicle, wc, basin and heated towel rail. The cottage benefits from period features, exposed beams and Suffolk latch and brace internal doors along with the convenience of radiatored oil fired central heating and double glazed windows.
STONE COTTAGE - EXTERIOR The house is screened from the road with a hedge and two gates provide access into a large gravelled drive with plenty of off road parking and turning space for numerous vehicles.
The rear garden has a contemporary paved patio close to the house ideal for entertaining and dining. There is a large lawned area with establish borders to both sides. At the far end of the garden is the "pub" - a substantial summerhouse with power and light connected offering somewhere to relax and unwind.
There is a completely separate wooden framed double garage built with barn style cladding to match the main house under a pan tile roof. Internally there is an open space on the ground floor with two sets of double doors and stairs leading up to a fully insulated studio on the first floor with double Velux windows over-looking the rear garden.
TENURE - The property is freehold and vacant possession will be given upon completion
LOCAL AUTHORITY. Mid Suffolk District Council
Tax Band: B
EPC: D
Postcode: IP21 5JT
What3Words: ///circulate.rounds.depth
SERVICES - Wood burning stove to the Sitting Room, oil fired central heating via radiators and underfloor to living/dining/kitchen, mains water and electricity, private drainage system.
FIXTURES AND FITTINGS All Fixtures and Fittings including curtains are specifically excluded from the sale, but may be included subject to separate negotiation.
AGENTS NOTES The property is offered subject to and with the benefit of all rights of way, whether public or private, all easements and wayleaves, and other rights of way whether specifically mentioned or not. Please note if you wish to offer on any of our properties we will require verification of funds and information to enable a search to be carried out on all parties purchasing.
Brochures
Brochure 1- COUNCIL TAXA payment made to your local authority in order to pay for local services like schools, libraries, and refuse collection. The amount you pay depends on the value of the property.Read more about council Tax in our glossary page.
- Band: B
- PARKINGDetails of how and where vehicles can be parked, and any associated costs.Read more about parking in our glossary page.
- Garage,Driveway,Off street
- GARDENA property has access to an outdoor space, which could be private or shared.
- Private garden
- ACCESSIBILITYHow a property has been adapted to meet the needs of vulnerable or disabled individuals.Read more about accessibility in our glossary page.
- Level access
Laxfield Road, Stradbroke
Add an important place to see how long it'd take to get there from our property listings.
__mins driving to your place
Get an instant, personalised result:
- Show sellers you’re serious
- Secure viewings faster with agents
- No impact on your credit score
Your mortgage
Notes
Staying secure when looking for property
Ensure you're up to date with our latest advice on how to avoid fraud or scams when looking for property online.
Visit our security centre to find out moreDisclaimer - Property reference S1471014. The information displayed about this property comprises a property advertisement. Rightmove.co.uk makes no warranty as to the accuracy or completeness of the advertisement or any linked or associated information, and Rightmove has no control over the content. This property advertisement does not constitute property particulars. The information is provided and maintained by Huntingfield Estates, Framlingham. Please contact the selling agent or developer directly to obtain any information which may be available under the terms of The Energy Performance of Buildings (Certificates and Inspections) (England and Wales) Regulations 2007 or the Home Report if in relation to a residential property in Scotland.
*This is the average speed from the provider with the fastest broadband package available at this postcode. The average speed displayed is based on the download speeds of at least 50% of customers at peak time (8pm to 10pm). Fibre/cable services at the postcode are subject to availability and may differ between properties within a postcode. Speeds can be affected by a range of technical and environmental factors. The speed at the property may be lower than that listed above. You can check the estimated speed and confirm availability to a property prior to purchasing on the broadband provider's website. Providers may increase charges. The information is provided and maintained by Decision Technologies Limited. **This is indicative only and based on a 2-person household with multiple devices and simultaneous usage. Broadband performance is affected by multiple factors including number of occupants and devices, simultaneous usage, router range etc. For more information speak to your broadband provider.
Map data ©OpenStreetMap contributors.
