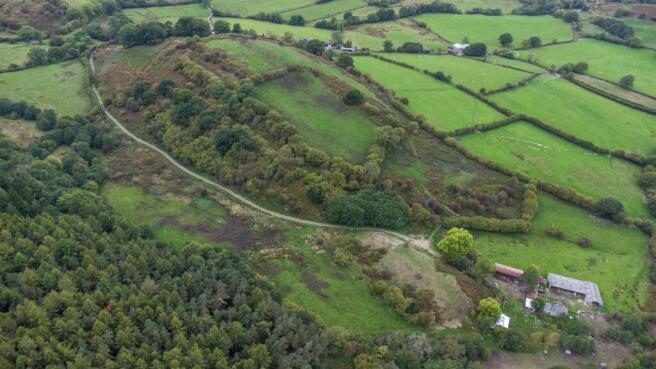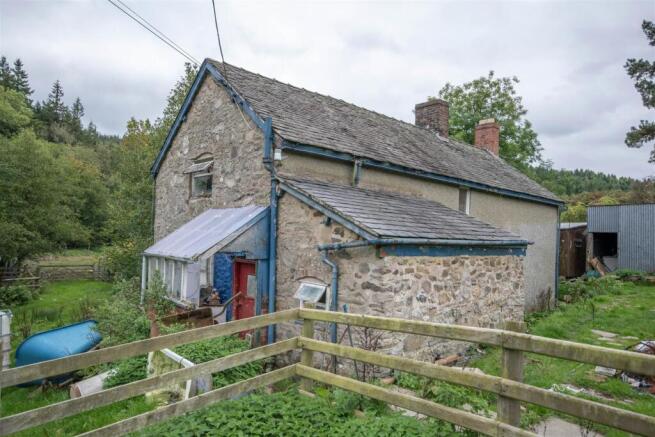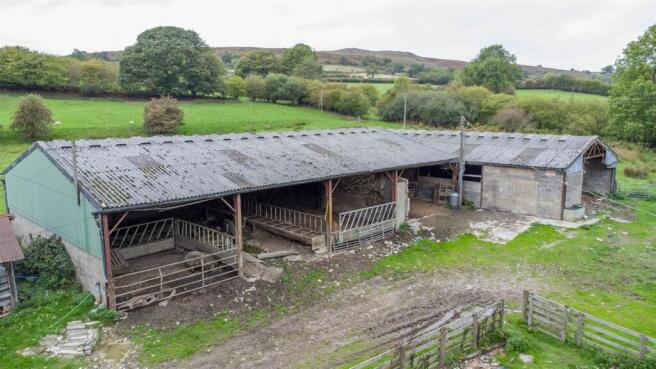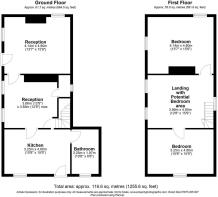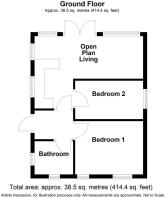
Brook House Farm, Nind, Minsterley
- PROPERTY TYPE
Land
- BEDROOMS
3
- BATHROOMS
1
- SIZE
1,047,618 sq ft
97,327 sq m
Key features
- Cash Offers Only
- A rural smallholding positioned in the Shropshire Hills National Landscape
- Traditional stone dwelling requiring full renovation
- In a private location with views of the Stiperstones National Nature Reserve
- Numerous modern steel portal frame agricultural buildings and an original stone barn
- Upland pasture and woodland suitable for grazing livestock
- Separate chalet on site
- All set in approximately 24.05 acres (9.73 hectares)
Description
*Cash Offers Only* -
Situation - Peacefully set back from the public road down a private track whilst still being within practical distance of amenities, Brook House Farm presents an idyllic position to enjoy countryside living. The A488 is under one mile from the farm and gives access into the county town of Shrewsbury, either by car or the regular bus service. Less than six miles south lies the historic market town of Bishop’s Castle, known for its array of independent shops, cafes and pubs, as well as many community-run events throughout the year.
The Farmhouse - Comprises a spacious dwelling made of traditional stone and a later rendered extension with wooden windows and doors, beneath a slate roof. The property is sizable with the capability of space for up to three well-sized bedrooms along with ample living accommodation. The property, which requires full renovation, presents a chance to create a family home specifically suited to its owners.
Externally timber post and rail fencing separates the house from the farm yard with a small lawned area to the front and larger grounds to the rear, opportune for a patio, lawn, flower beds, shrubs and vegetable patch.
Kitchen - 3.25m x 4.80m (10'8" x 15'9") - Leading off from a small external porch, the kitchen has part tiled floors, base units and space for appliances.
Bathroom - 3.25m x 1.97m (10'7" x 6'5") - A large bathroom with tiled floor, obscure privacy glass window and space for a full suite.
Reception Room - 3.86m x 3.85m (12'7" x 12'7") - Most suitable as a dining room directly off the kitchen, full of original features including exposed beam, stone walls, tiled floor and fireplace. A small useful storage room is adjacent and stairs accessed through an internal wooden door lead to the first floor.
Reception Room - 4.14m x 4.80m (13'6" x 15'8") - A large light-filled space with two windows which would lend well as a living room. An external doors leads directly to the grounds as the rear of the property. The room features an open fireplace with heath surround and exposed floorboards.
Landing - 3.86m x 4.80m (12'7" x 15'8" ) - A substantial space which would benefit to be partitioned off to form a third bedroom or an upstairs bathroom.
Bedroom - 4.14m x 4.80m (13'6" x 15'8" ) - The master bedroom with two windows.
Bedroom - 3.25m x 4.80m (10'7" x 15'8" ) - Offering a second double bedroom with views across the north of the farm.
The Chalet - Brook House Farm also has a wooden clad chalet near to the farmhouse, which has been sited there for over ten years. The chalet consists of an open-plan kitchen, dining and living area, two bedrooms and bathroom. There are two external access doors, and windows to all rooms.
Council tax is paid on the property, and has been in effect since 2024. Subject to gaining the necessary consents, the chalet may have the potential to be replaced with a similar unit to provide useful living accommodation while renovation works are undertaken on the farmhouse, or once complete, as an annexe.
The Land And Buildings - From the public road, the property has a right of way over a privately owned track. Through a gated entrance, the vehicular access continues into the property’s boundary leading directly into the farmyard.
Brook House Farm has the advantage of a very generous range of agricultural buildings which provide space for housing livestock as well as machinery and fodder storage. Two steel portal frame sheds sit adjacent to each other in an ‘L’ shape at the north of the farmyard. Further versatile space is offered by a Dutch barn with large lean-to. There are multiple other smaller outbuildings, which would benefit from some repairs or replacement, and would offer perfect storage for tools and equipment; essential for any functioning small holding. A traditional stone barn lies to the northeast of the house.
The farm is ringfenced and in all extends to 24.05 acres (9.73 hectares) The land rises to the west, reducing in gradient at the top and is predominantly grass which is suitable for grazing livestock; with some improvement it would allow for increased productivity. An area of woodland runs parallel to the track and a source of natural water supplies the land. Near to the house there are some smaller paddocks which also feature a pond.
SERVICES
The property is served by the following: mains electricity, private water supply, septic tank drainage, LPG gas and internet connection.
METHOD OF SALE
Private treaty.
TENURE
Freehold with vacant possession on completion.
LOCAL AUTHORITY
Shropshire Council.
COUNCIL TAX BANDING
We understand the council tax bands are B for the house and A for the chalet. We would recommend this is confirmed during pre-contact enquires.
WAYLEAVE, EASEMENTS AND RIGHTS OF WAY
The property is sold subject to and with the benefit of all rights including rights of way, whether public or private, light , drainage, water and electricity supplies and any other rights and obligations, easements and proposed wayleaves for masts, pylons, stays, cables, drains and water, gas and other pipes, whether referred to in the Sale details or not.
PLANS, AREAS AND SCHEDULES
Plans are for identification and reference purposes only. The purchaser(s) shall be deemed to have satisfied themselves of the description of the property. Any error or mis-statement shall not annul a sale or entitle any party to compensation.
FLOOD ZONE
Part of the land is within a flood zone according to The Environment Agency; the house is not.
AGRI-ENVIRONEMNT SCHEMES
The farm is not subject to an agri-environment scheme.
Directions - From the Edgebold Roundabout on the A5 in Shrewsbury, head south along A488, signposted for Bishop’s Castle. Continue along for 15 miles, passing through Pontesbury, Minsterley and Hope Valley. Take a left hand turn directed by the Agent’s pointer arrow. Continue for approximately half a mile and keep right around the corner. After a further 100 meters bear left onto the private track as indicated by the Agent’s ‘For Sale’ board. The boundary for Brook House Farm begins after 200 meters through the metal gateway.
Viewing Arrangements - Viewing of the property is strictly by appointment only through:
Kirsty Betton
Roger Parry & Partners LLP
Please contact our Head Office:
Mercian House, 9 Darwin Court,
Oxon Business Park, Shrewsbury, SY3 5AL
Brochures
Brook House Farm BrochureBrochureBrook House Farm, Nind, Minsterley
NEAREST STATIONS
Distances are straight line measurements from the centre of the postcode- Church Stretton Station7.6 miles
Notes
Disclaimer - Property reference 34232682. The information displayed about this property comprises a property advertisement. Rightmove.co.uk makes no warranty as to the accuracy or completeness of the advertisement or any linked or associated information, and Rightmove has no control over the content. This property advertisement does not constitute property particulars. The information is provided and maintained by Roger Parry & Partners, Shrewsbury. Please contact the selling agent or developer directly to obtain any information which may be available under the terms of The Energy Performance of Buildings (Certificates and Inspections) (England and Wales) Regulations 2007 or the Home Report if in relation to a residential property in Scotland.
Map data ©OpenStreetMap contributors.
