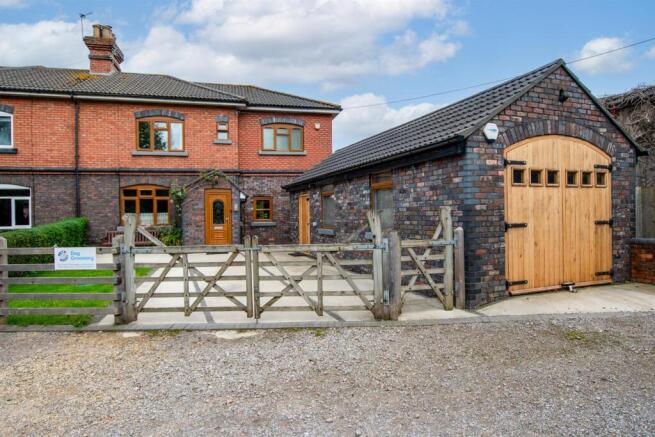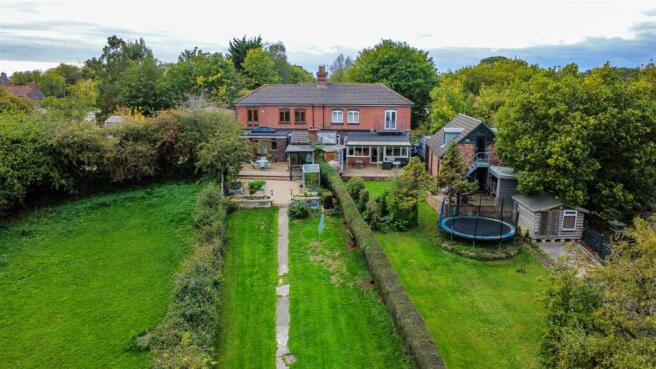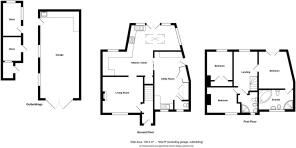Broad Lane, Coalpit Heath, Bristol

- PROPERTY TYPE
Semi-Detached
- BEDROOMS
3
- BATHROOMS
2
- SIZE
Ask agent
- TENUREDescribes how you own a property. There are different types of tenure - freehold, leasehold, and commonhold.Read more about tenure in our glossary page.
Freehold
Key features
- Beautiful semi rural location
- Outstanding garden with fantastic views
- Outbuildings
- Separate detached garage
- Extensive open plan kitchen dining space
- Separate large utility room
- Patio with wonderful views
- Ensuite bathroom
- Tucked away location
- Large garden with an orchard circa 0.50 acre
Description
The property offers flexible living space, comprising a charming reception room with a brick fireplace and a wood burner. This leads to an impressive kitchen and dining area which has a roof lantern and glass doors leading out to the garden. The first floor offers three bedrooms, the master benefiting from an ensuite and a further family shower room.
The cottage sits on a very generous plot with garden to the rear circa 0.50 acres offering privacy and scenic views over the garden and orchard with further views towards fields and hills in the distance. To the front, is off street parking and a garage.
One of the standout attributes is the elevated aspect and views over the countryside, giving a sense of tranquillity and connection to the rural setting. The cottage backs onto open land or fields, giving a semi-rural feel despite being close to Bristol.
Opposite the cottage lies the Ram Hill Colliery, a historic 19th-century coal mine site of local interest.
This adds a unique sense of place and history to the property.
Coalpit heath offers a delightful location but also access to Bristol with the A4174 link road giving wider access to further afield.
Entrance Hall - A characterful entry via a uPVC door into the property with block stone flooring. Double glazed window to the side lets light flood in. Staircase leads to the first floor.
Sitting Room - 4.30 x 3.82 (14'1" x 12'6") - Double glazed window with a front aspect. Character full height brick fireplace with a wood burner inset. Picture rails. Radiator.
Kitchen Dining Room - 5.30 x 5.28 narrow in parts (17'4" x 17'3" narrow - The kitchen truly is the heart of this home and it does not disappoint. A striking space, featuring high-gloss black wall and base units paired with flexible storage solutions of cupboards and drawers, all complemented by generous worktop space. The sleek, modern feel continues with stylish subway-tiled splashbacks and easy-care tiled flooring that flows seamlessly throughout the room.
Designed with both practicality and lifestyle in mind, there are dedicated spaces for a range-style cooker with extractor above, an American-style fridge freezer, and a dishwasher. Just to the side, a well-positioned dining area provides the perfect spot for family meals or entertaining friends.
Flooded with natural light from four double-glazed windows, a stunning roof lantern, and French doors opening to the garden, the entire room feels wonderfully bright and inviting.
Utility Room - 6.14 x 3.02 (20'1" x 9'10") - A very generous space with cream fronted base units and wood effect worktops with an inset sink. Spaces are provided for a washing machine and tumble dryer. Matching floor tiles flow in from the kitchen diner. Large built in cupboards, one of which houses the combi boiler. There is a modern sliding door to the kitchen and a further door leads out to the garden with double glazed windows to the front and rear.
Cloakroom - 10.57 x 0.87 (34'8" x 2'10") - Double glazed window. Vanity sink with a tile backsplash and a toilet. Heated towel rail.
First Floor -
Landing - 3.69 x 2.55 (12'1" x 8'4") - A generous size landing. Double glazed window with a rear aspect offering outstanding views to the garden and beyond. Loft access. Coved ceiling. Radiator.
Bedroom 1 - 3.68 x 2.03 (12'0" x 6'7") - Double glazed French doors afford amazing views. Ceiling spot lights. Radiator.
Ensuite - 3.68 x 2.03 (12'0" x 6'7") - Double glazed frosted window. White bathroom suite consisting jacuzzi bath, separate shower, vanity basin, bidet and toilet. The walls are part tiled and there is a heated towel rail. Ceiling spot lights.
Bedroom 2 - 3.00 x 2.69 (9'10" x 8'9") - Double glazed window with a rear aspect. Built in wardrobes, Radiator. Coved ceiling.
Bedroom 3 - 3.26 x max x 2.72 (10'8" x max x 8'11") - Double glazed window with a front aspect. Radiator.
Shower Room - Double glazed window with a front aspect. Suite comprises a shower cubicle, wash hand basin, bidet and a toilet. Part tiled walls and a heated towel rail. Wall mirror.
Outside -
Garage - An impressive detached garage which is located to the front of the property and has access from Broad Lane. It benefits from power and light and could easily be a workshop. The main doors to the front offer access for a vehicle and there is a pedestrian side door and two windows.
Front - Fencing to the front and a hedge between the neighbours garden. There is also a small grassed area with the majority of the front set up for off street parking and is accessed via five bar gates with a matching pedestrian gate.
Rear - The first section, immediately behind the house, extends to approximately 43 metres (143 ft). It offers a private outdoor seating area, perfect for alfresco dining, surrounded by mature plants and shrubs. Beyond this, the garden opens up into a generous lawn with a pathway leading down towards the far end. A fence with a gate then provides access to the second part of the garden.
This impressive second section measures around 78 metres (250 ft) in length and 27 metres (89 ft) at its widest point, tapering towards the end. In total, the gardens extend to approximately 0.50 acres. The lower garden is mainly laid to lawn and features a wildlife pond and an orchard at the far boundary, creating a wonderful natural retreat.
There are also two outbuildings: one located in the lower garden, and another in the upper section, which is currently utilised as a dog grooming business.
Tenure - Freehold
Council Tax - According to the Valuation Office Agency website, cti.voa.gov.uk the present Council Tax Band for the property is D. Please note that change of ownership is a ‘relevant transaction’ that can lead to the review of the existing council tax banding assessment.
Additional Information - Local authority. South Gloucestershire
Broadband speed. Ultrafast 1000mps
Mobile signal. EE O2 Three Vodaphone. Good outdoor signal source Ofcom
Services. Mains water and electric. Private sewerage. LPG gas central heating
property is with in a coal mining reporting area
Brochures
Broad Lane, Coalpit Heath, BristolBrochure- COUNCIL TAXA payment made to your local authority in order to pay for local services like schools, libraries, and refuse collection. The amount you pay depends on the value of the property.Read more about council Tax in our glossary page.
- Band: D
- PARKINGDetails of how and where vehicles can be parked, and any associated costs.Read more about parking in our glossary page.
- Yes
- GARDENA property has access to an outdoor space, which could be private or shared.
- Yes
- ACCESSIBILITYHow a property has been adapted to meet the needs of vulnerable or disabled individuals.Read more about accessibility in our glossary page.
- Ask agent
Broad Lane, Coalpit Heath, Bristol
Add an important place to see how long it'd take to get there from our property listings.
__mins driving to your place
Get an instant, personalised result:
- Show sellers you’re serious
- Secure viewings faster with agents
- No impact on your credit score
Your mortgage
Notes
Staying secure when looking for property
Ensure you're up to date with our latest advice on how to avoid fraud or scams when looking for property online.
Visit our security centre to find out moreDisclaimer - Property reference 34232728. The information displayed about this property comprises a property advertisement. Rightmove.co.uk makes no warranty as to the accuracy or completeness of the advertisement or any linked or associated information, and Rightmove has no control over the content. This property advertisement does not constitute property particulars. The information is provided and maintained by Davies & Way, Saltford. Please contact the selling agent or developer directly to obtain any information which may be available under the terms of The Energy Performance of Buildings (Certificates and Inspections) (England and Wales) Regulations 2007 or the Home Report if in relation to a residential property in Scotland.
*This is the average speed from the provider with the fastest broadband package available at this postcode. The average speed displayed is based on the download speeds of at least 50% of customers at peak time (8pm to 10pm). Fibre/cable services at the postcode are subject to availability and may differ between properties within a postcode. Speeds can be affected by a range of technical and environmental factors. The speed at the property may be lower than that listed above. You can check the estimated speed and confirm availability to a property prior to purchasing on the broadband provider's website. Providers may increase charges. The information is provided and maintained by Decision Technologies Limited. **This is indicative only and based on a 2-person household with multiple devices and simultaneous usage. Broadband performance is affected by multiple factors including number of occupants and devices, simultaneous usage, router range etc. For more information speak to your broadband provider.
Map data ©OpenStreetMap contributors.






