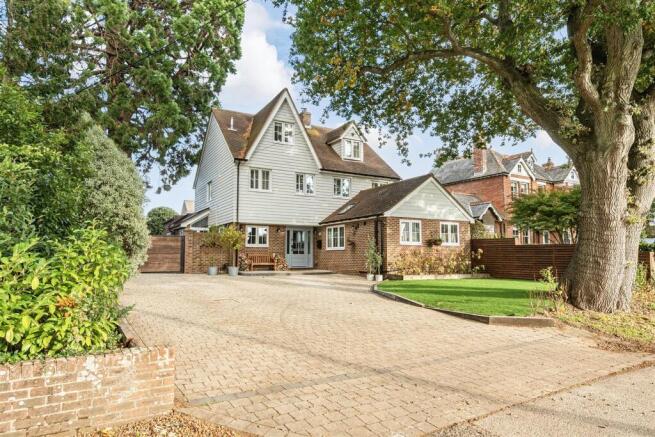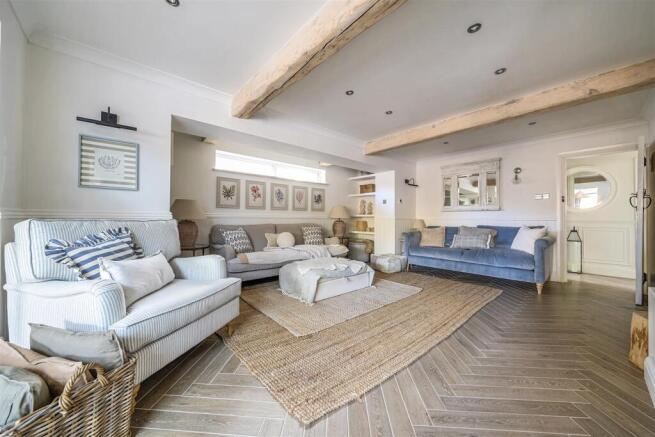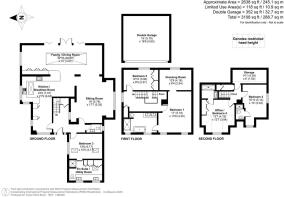
5 bedroom detached house for sale
Green Lane, Lower Swanwick, Southampton

- PROPERTY TYPE
Detached
- BEDROOMS
5
- BATHROOMS
4
- SIZE
Ask agent
- TENUREDescribes how you own a property. There are different types of tenure - freehold, leasehold, and commonhold.Read more about tenure in our glossary page.
Freehold
Key features
- High specification, luxurious family home
- Period features to include inglenook style fireplace and exposed beams
- Five Double Bedrooms
- Four Bathrooms
- Stunning Orangery extension
- Underfloor heating throughout groundfloor
- Double garage and ample parking
- Unique, sought after location by the River Hamble
- Offered with no forward chain
- EPC Rating TBC
Description
This superior family home enjoys beautiful, pristine living accommodation extending to 2638 sq ft. It has been the subject of a comprehensive program of refurbishment and modernisation by the current vendors in recent years, to make it into one of the location’s leading homes. The light Cedral shiplap cladding and new windows have totally transformed the external facades to a New England look, inspired by the current owners’ travels to the US.
Internally their plans included alterations to room locations and layouts. The spacious reception hallway has an attractive turned staircase with cloakroom off. Together with a reconfiguration of the kitchen, dining and living room and a stunning full width orangery extension across the rear, they have created a free-flowing feeling of space between rooms with both Herringbone porcelain and limestone tiled flooring with underfloor heating. The modern extension to the rear was designed to be a light filled space for a new dining and informal seating area opening to both the existing kitchen and Living room and with Bi-fold doors opening on the rear garden making it an ideal social, family space perfect for entertaining. The elegant, styled kitchen has an extensive range of Dove grey units with Carrara marble worktops, the peninsula island extending to link the kitchen to the new extension which includes a Range style cooker with extractor hood, integrated dishwasher, fridge and free-standing American style fridge freezer, 2 x wine coolers and ‘Quooker’ boiling hot and cold water tap. The Sitting room has natural wood beams and feature inglenook style recess with log burner make a comfortable snug setting to while away those cold winter months. On the ground floor there is an additional, easy to access double bedroom, with feature vaulted ceiling along with a thoughtfully designed en-suite shower/utility room which has excellent additional storage.
On the first floor are two double bedrooms, whilst a further small bedroom has been converted into a stylish dressing room to the master bedroom and the former family bathroom made into a luxurious ensuite with built in bath, double vanity and large walk-in shower. The top floor has also had a makeover with 2 further generous double bedrooms and having made excellent use of the loft space now both boast well designed and presented en-suites whilst still retaining excellent loft storage.
Set on a quiet unadopted lane, a stone’s throw from the River Hamble, the low maintenance gardens are thoughtfully landscaped providing excellent parking for numerous cars via a generous block paved driveway to the front and side of the property that leads via double gates to a further secure holding area idea for trailers, small boat etc that in turn leads to a double detached garage to the rear with electric roller door, power light and loft storage. The private rear garden has a Mediterranean theme with its fully Limestone tiled seating area, lighting and large gas fuelled fire pit providing a secluded retreat, entertainment area, or place for relaxation.
Swanwick, Hampshire is renowned for its superb sailing facilities with Swanwick Marina only a short walk away offering high-quality berthing, boat storage and extensive boatyard facilities. Furthermore, Swanwick offers additional marinas, coffee shops, restaurants, and country walks along the river with nearby villages of Old Bursledon, Warsash and Sarisbury Green close-by. Excellent schooling is within two miles including infant, junior and secondary schools and for commuters, local train stations are found in both Swanwick and Bursledon providing direct rail links to London along with easy access to the M27.
SUMMARY OF FEATURES:
High specification, luxurious family home; Period features to include inglenook style fireplace and exposed beams; Five Double Bedrooms; Four Bathrooms; Stunning Orangery extension; Underfloor heating throughout ground floor; Double garage and ample parking; Unique, sought after location by the River Hamble; Offered with no forward chain
GENERAL INFORMATION:
TENURE: Freehold; SERVICES: All Mains Services; LOCAL AUTHORITY: Fareham Borough Council; TAX BAND: G
DISTANCES:
Bursledon Station - 0.5 miles; Swanwick Lakes Nature Reserve - 0.9 miles; Tesco Superstore, Bursledon - 2 miles; Park Gate amenities - 1.8 miles; Locks Heath Shopping Centre with Waitrose - 2.7 miles; Whiteley Shopping Village - 3 miles
AGENTS NOTE
In addition planning consent P/25/0698/FP has been granted for a garage to be constructed to the front of the property which provides opportunity for even further recreation space to the rear garden.
Brochures
Brochure- COUNCIL TAXA payment made to your local authority in order to pay for local services like schools, libraries, and refuse collection. The amount you pay depends on the value of the property.Read more about council Tax in our glossary page.
- Band: G
- PARKINGDetails of how and where vehicles can be parked, and any associated costs.Read more about parking in our glossary page.
- Garage,Off street
- GARDENA property has access to an outdoor space, which could be private or shared.
- Yes
- ACCESSIBILITYHow a property has been adapted to meet the needs of vulnerable or disabled individuals.Read more about accessibility in our glossary page.
- Ask agent
Energy performance certificate - ask agent
Green Lane, Lower Swanwick, Southampton
Add an important place to see how long it'd take to get there from our property listings.
__mins driving to your place
Get an instant, personalised result:
- Show sellers you’re serious
- Secure viewings faster with agents
- No impact on your credit score
Your mortgage
Notes
Staying secure when looking for property
Ensure you're up to date with our latest advice on how to avoid fraud or scams when looking for property online.
Visit our security centre to find out moreDisclaimer - Property reference 34232838. The information displayed about this property comprises a property advertisement. Rightmove.co.uk makes no warranty as to the accuracy or completeness of the advertisement or any linked or associated information, and Rightmove has no control over the content. This property advertisement does not constitute property particulars. The information is provided and maintained by Taylor Hill & Bond, Park Gate. Please contact the selling agent or developer directly to obtain any information which may be available under the terms of The Energy Performance of Buildings (Certificates and Inspections) (England and Wales) Regulations 2007 or the Home Report if in relation to a residential property in Scotland.
*This is the average speed from the provider with the fastest broadband package available at this postcode. The average speed displayed is based on the download speeds of at least 50% of customers at peak time (8pm to 10pm). Fibre/cable services at the postcode are subject to availability and may differ between properties within a postcode. Speeds can be affected by a range of technical and environmental factors. The speed at the property may be lower than that listed above. You can check the estimated speed and confirm availability to a property prior to purchasing on the broadband provider's website. Providers may increase charges. The information is provided and maintained by Decision Technologies Limited. **This is indicative only and based on a 2-person household with multiple devices and simultaneous usage. Broadband performance is affected by multiple factors including number of occupants and devices, simultaneous usage, router range etc. For more information speak to your broadband provider.
Map data ©OpenStreetMap contributors.





