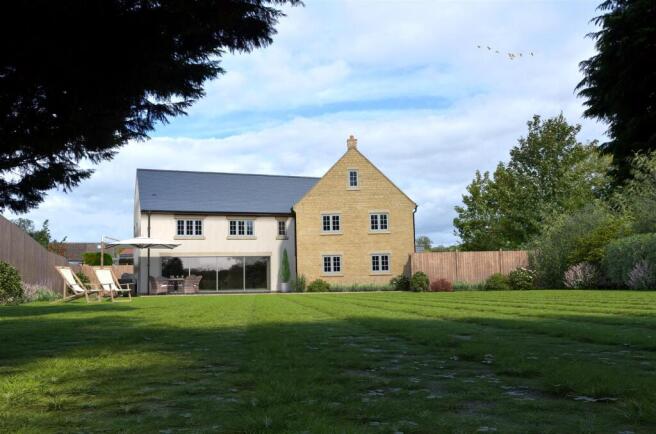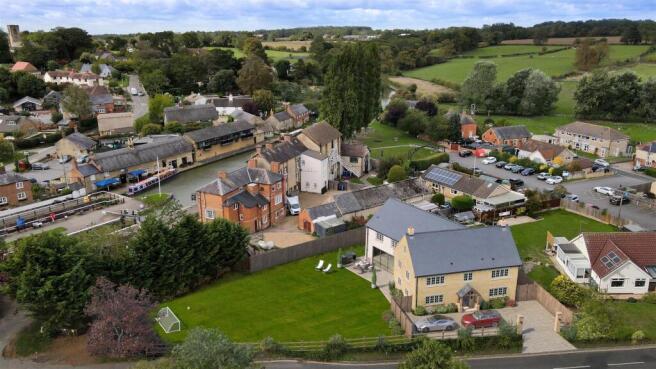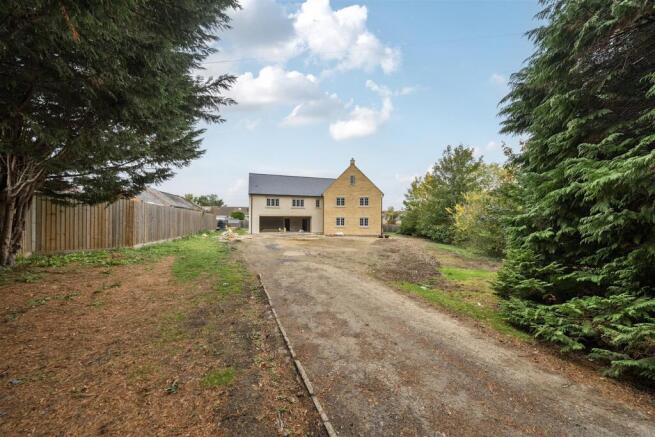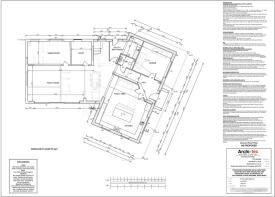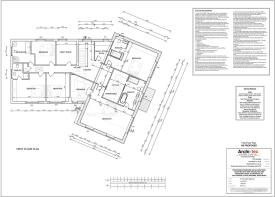
Bridge Road, Stoke Bruerne, NN12

- PROPERTY TYPE
Detached
- BEDROOMS
6
- BATHROOMS
4
- SIZE
5,873 sq ft
546 sq m
- TENUREDescribes how you own a property. There are different types of tenure - freehold, leasehold, and commonhold.Read more about tenure in our glossary page.
Freehold
Key features
- Rare and exciting project
- Substantial detached family home
- Approximately one-third of an acre plot
- 4300 sq ft over two floors
- Further huge, full height second floor of 1573 sq ft
- Internal layout and fittings required
- WNC Planning Permission – 2024/2163/FULL
- Picturesque village of Stoke Bruerne
- Adjacent to Grand Union Canal
- EPC Rating: TBC
Description
Stoke Bruerne - The popular historic village of Stoke Bruerne is set in the heart of rural Northamptonshire with most of the homes and buildings in the village over 200 years old. In and around Stoke Bruerne you will find the Blisworth Tunnel, historic locks and bridges, a weighing machine, winding hole and traditional canal pubs. The village primary school offers a small and friendly environment with other primary and secondary schools in the local area.
Stoke Bruerne is ideally situated near the A508 and A5 providing good access to the A43, M1 and M40. Train stations at Milton Keynes and Northampton offer services to London Euston with journey times of around 35 minutes and 50 minutes respectively.
Just over 4 miles way is the vibrant market town of Towcester which boasts independent shops and facilities from fresh foods, gifts, jewellery, accessories and clothes to delicious food on offer from the great restaurants and cafes.
Sporting activities in the area include rugby, hockey, tennis, netball and cricket at the nearby Towcestrians Sports Club, golf at Silverstone and Whittlebury Hall, and of course the world famous motor racing at Silverstone.
Ground Floor - The approved plans propose a porch, large entrance hall, huge “live-in” kitchen, enormous family room, sitting room, games room, study, boot room/utility, cloakroom.
First Floor - The approved plans propose a master suite, including a walk-in-wardrobe, dressing room, and large en-suite bathroom. There are five further generous bedrooms, two with en-suites, and a family bathroom. Any prospective purchaser can redesign the layout, which we understand can be done without revisiting planning.
Second Floor - There is an equivalent, full-height attic space, extending to approximately 1,573 sq ft, which could be accessed via a conventional staircase, we advise any prospective purchaser to seek approval from the Planning Department before developing this further.
Outside - There is a new vehicular access to be created off Bridge Road, which will provide off road parking for several vehicles. Extending to approximately one third of an acre, the plot is generous, mature, and surprisingly private yet central to this highly desirable village.
Community Infrastructure Levy (Cil) - The current owners applied for and were granted a self-build exemption. Any prospective purchaser should make their own enquiries with West Northamptonshire Council as to the implications of this before commitment to purchase.
Local Authority - West Northamptonshire Council
The Forum, Moat Lane
Towcester, NN12 6AD
Council Tax Band: G
Viewing Arrangements - Strictly by prior appointment via the selling agents, Howkins and Harrison. Tel:01327-353575.
Fixtures And Fittings - Only those items in the nature of fixtures and fittings mentioned in these particulars are included in the sale. Other items are specifically excluded. None of the appliances have been tested by the agents and they are not certified or warrantied in any way.
Services - The following services are connected to this property :
Mains electricity, water and drainage.
None of the above services have been tested and purchasers should note that it is their specific responsibility to make their own enquiries of the appropriate authorities as to the location, adequacy and availability of mains services.
Floorplan - Howkins and Harrison provide these plans for reference only - they are not to scale.
Important Notice - Every care has been taken with the preparation of these Sales Particulars, but complete accuracy cannot be guaranteed. In all cases, buyers should verify matters for themselves. Where property alterations have been undertaken buyers should check that relevant permissions have been obtained. If there is any point, which is of particular importance let us know and we will verify it for you. These Particulars do not constitute a contract or part of a contract. All measurements are approximate. The Fixtures, Fittings, Services & Appliances have not been tested and therefore no guarantee can be given that they are in working order. Photographs are provided for general information and it cannot be inferred that any item shown is included in the sale. Plans are provided for general guidance and are not to scale.
Brochures
Brochure - The Toppers, Stoke Bruerne.pdf- COUNCIL TAXA payment made to your local authority in order to pay for local services like schools, libraries, and refuse collection. The amount you pay depends on the value of the property.Read more about council Tax in our glossary page.
- Band: G
- PARKINGDetails of how and where vehicles can be parked, and any associated costs.Read more about parking in our glossary page.
- Off street
- GARDENA property has access to an outdoor space, which could be private or shared.
- Ask agent
- ACCESSIBILITYHow a property has been adapted to meet the needs of vulnerable or disabled individuals.Read more about accessibility in our glossary page.
- Ask agent
Energy performance certificate - ask agent
Bridge Road, Stoke Bruerne, NN12
Add an important place to see how long it'd take to get there from our property listings.
__mins driving to your place
Get an instant, personalised result:
- Show sellers you’re serious
- Secure viewings faster with agents
- No impact on your credit score
Your mortgage
Notes
Staying secure when looking for property
Ensure you're up to date with our latest advice on how to avoid fraud or scams when looking for property online.
Visit our security centre to find out moreDisclaimer - Property reference 34232936. The information displayed about this property comprises a property advertisement. Rightmove.co.uk makes no warranty as to the accuracy or completeness of the advertisement or any linked or associated information, and Rightmove has no control over the content. This property advertisement does not constitute property particulars. The information is provided and maintained by Howkins & Harrison LLP, Towcester. Please contact the selling agent or developer directly to obtain any information which may be available under the terms of The Energy Performance of Buildings (Certificates and Inspections) (England and Wales) Regulations 2007 or the Home Report if in relation to a residential property in Scotland.
*This is the average speed from the provider with the fastest broadband package available at this postcode. The average speed displayed is based on the download speeds of at least 50% of customers at peak time (8pm to 10pm). Fibre/cable services at the postcode are subject to availability and may differ between properties within a postcode. Speeds can be affected by a range of technical and environmental factors. The speed at the property may be lower than that listed above. You can check the estimated speed and confirm availability to a property prior to purchasing on the broadband provider's website. Providers may increase charges. The information is provided and maintained by Decision Technologies Limited. **This is indicative only and based on a 2-person household with multiple devices and simultaneous usage. Broadband performance is affected by multiple factors including number of occupants and devices, simultaneous usage, router range etc. For more information speak to your broadband provider.
Map data ©OpenStreetMap contributors.
