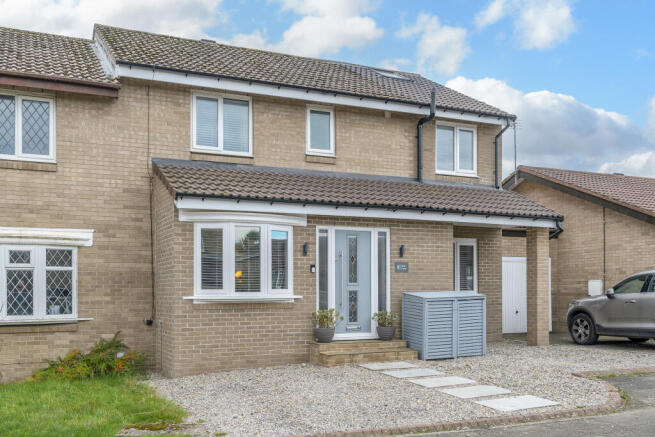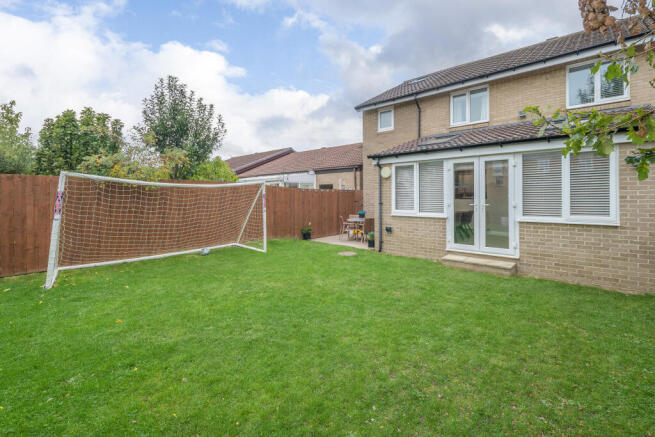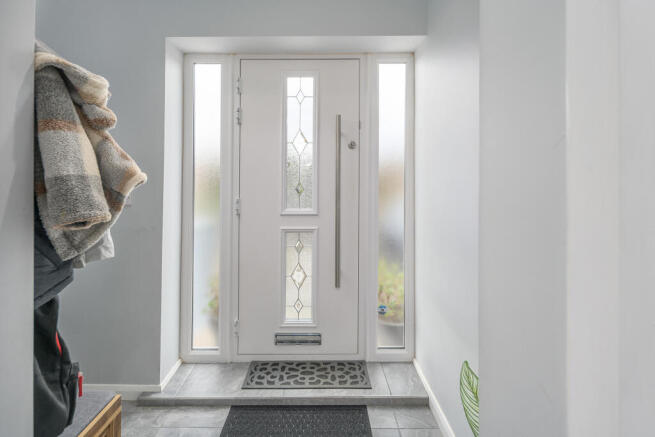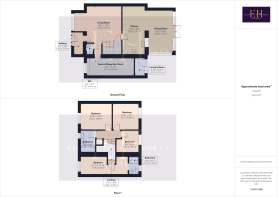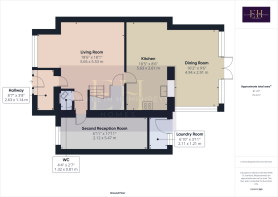
West Close, Warkworth, Northumberland
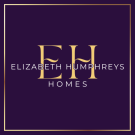
- PROPERTY TYPE
Semi-Detached
- BEDROOMS
4
- BATHROOMS
2
- SIZE
1,316 sq ft
122 sq m
- TENUREDescribes how you own a property. There are different types of tenure - freehold, leasehold, and commonhold.Read more about tenure in our glossary page.
Ask agent
Key features
- Ensuite
- Ground Floor WC
- Extended home
- Driveway parking
- Garden
- Modernised by the owners
- Light and spacious
- Very well presented
- Very sought after location
- Coastal location
Description
Warkworth is a beautiful village steeped in history offering the opportunity for a unique shopping experience. The village is home to a variety of tea-rooms and pubs and is located on the banks of the river Coquet which offers the most tranquil of walks taking in the scenery and wildlife along the way. The village also has a local Primary School. Travel to Newcastle is only half an hour away and the market towns of Alnwick and Morpeth are easily accessible by both bus and car.
Entry is via the front door which opens into a useful entrance porch which offers space to hang coats and store shoes. The floor is practically tiled and the sloped ceiling with recessed spotlights, adds to the sense of space offered. A partially glazed door leads to the main hallway where various doors lead off to the main living spaces. The ground floor WC is a superb asset as it negates the need to continually frequent the upstairs facilities. The suite comprises a close coupled toilet with a push button flush and a corner hand wash basin with a chrome mixer tap above. The space is finished with a tiled floor and a wall mounted extractor fan.
The living room is a welcoming and inviting room which showcases a large media wall creating a superb focal point. There is plenty of space to accommodate a variety of comfortable seating and a large bay window to the front illuminates the room beautifully. Recessed ceiling spotlights add brightness. Stairs ascend to the first floor and there is access to a useful storage cupboard beneath which also incorporates the electrical consumer unit for ease of access.
A second door opens into a light and bright multi-use room which is currently utilised as a playroom but could be a dining room, a television room or a hobby room if you so wished. With a window overlooking the front of the property, this is a relaxing and restful room.
Impressive in size and beautifully light and bright, the living-kitchen-diner is a gorgeous room located to the rear of the property. Appealing to modern living, this room presents a sociable open plan space in which to spend time with family and friends. The delightful and well-equipped kitchen offers a good number of wall and base units with a light-coloured grey shaker style door complemented by a contrasting grey laminate work surface, stone effect brick style tiling and attractive flooring. In terms of fitted equipment, there is a fridge freezer, a double oven, larder cupboards, a five-burner gas hob beneath a stainless-steel chimney style extractor fan, drawer units, a Belfast sink, a dishwasher and a washing machine. The kitchen also boasts a centre island with matching base units and a wood effect laminate work surface which offers further storage, two wine racks and seating space. The boiler is housed in a wall unit for ease of access. The space flows freely into the dining area where there is plenty of room to accommodate a dining table and accompany chairs beneath a large Velux window which allows a wealth of natural light. There is further space for a settee where you can relax before the wall mounted television. The room continues to impress with French doors which open out to the patio within the rear garden which is the ideal space to enjoy al fresco dining with family and friends.
The attractive stairs lead to a landing on the quarter turn where the staircase splits to the left where there is access to four bedrooms, the family bathroom and a useful storage cupboard and then to the right which leads to the primary bedroom. All the bedrooms are tastefully decorated allowing the easy addition of accent colour should you so wish and are finished with a sumptuous grey carpet adding comfort as you move throughout.
The primary bedroom is within the extended part of the property and is brimming with character and charm with two Velux windows in addition to a window to the front which allows a wealth of natural light to circulate. This substantial double room benefits from en-suite facilities and fitted wardrobes. The en-suite comprises a floor standing vanity unit with storage beneath and a rectangular hand wash basin with a chrome mixer tap above, an extractor fan, an illuminated wall mounted mirror, a close coupled toilet with a push button behind and a large shower cubicle with a walk behind shower screen and a waterfall shower head and a separate shower head within. A chrome heated towel rail ensures added comfort. The space is finished with grey tiling creating a crisp and fresh finish and natural light enters via a window to the rear.
Bedroom 2 is a large double room which could be utilised as the primary bedroom if you so wished. A window overlooks the front of the property allowing plenty of natural light to enter.
Bedroom 3 is a spacious double room with a window to the rear of the property.
Bedroom 4 is a single room also with a window to the rear.
The family bathroom comprises a white bath with a waterfall shower head and a separate shower head over behind a glass screen, a close coupled toilet with a push button behind, a pedestal hand wash basin and a chrome heated towel rail. The space is fully tiled, the light grey plank effect floor tiles working in harmony with the mid-grey tiles adorning the walls and a window allows for natural light.
Externally, the rear garden, mainly laid to lawn, is securely fenced to allow children and family pets to play safely. A paved area towards the foot of the garden currently houses a storage shed but could be utilised as a patio if you so wished. A further paved space to the side of the extended part of the property is the ideal space in which to relax and unwind at the end of the day with a cup of coffee or a glass of wine. A small room adjacent, currently used as a home office, also houses the tumble dryer.
Tenure: Freehold
Council Tax Band: B £1893.63 2025/26 year
EPC: D
Important Note:
These particulars, whilst believed to be accurate, are set out as a general guideline and do not constitute any part of an offer or contract. Intending purchasers should not rely on them as statements of representation of fact but must satisfy themselves by inspection or otherwise as to their accuracy. Please note that we have not tested any apparatus, equipment, fixtures, fittings or services including central heating and so cannot verify they are in working order or fit for their purpose. All measurements are approximate and for guidance only. If there is any point that is of particular importance to you, please contact us and we will try and clarify the position for you.
- COUNCIL TAXA payment made to your local authority in order to pay for local services like schools, libraries, and refuse collection. The amount you pay depends on the value of the property.Read more about council Tax in our glossary page.
- Band: B
- PARKINGDetails of how and where vehicles can be parked, and any associated costs.Read more about parking in our glossary page.
- Driveway
- GARDENA property has access to an outdoor space, which could be private or shared.
- Yes
- ACCESSIBILITYHow a property has been adapted to meet the needs of vulnerable or disabled individuals.Read more about accessibility in our glossary page.
- No wheelchair access
West Close, Warkworth, Northumberland
Add an important place to see how long it'd take to get there from our property listings.
__mins driving to your place
Get an instant, personalised result:
- Show sellers you’re serious
- Secure viewings faster with agents
- No impact on your credit score
Your mortgage
Notes
Staying secure when looking for property
Ensure you're up to date with our latest advice on how to avoid fraud or scams when looking for property online.
Visit our security centre to find out moreDisclaimer - Property reference NLW-43367339. The information displayed about this property comprises a property advertisement. Rightmove.co.uk makes no warranty as to the accuracy or completeness of the advertisement or any linked or associated information, and Rightmove has no control over the content. This property advertisement does not constitute property particulars. The information is provided and maintained by Elizabeth Humphreys Homes, Swarland. Please contact the selling agent or developer directly to obtain any information which may be available under the terms of The Energy Performance of Buildings (Certificates and Inspections) (England and Wales) Regulations 2007 or the Home Report if in relation to a residential property in Scotland.
*This is the average speed from the provider with the fastest broadband package available at this postcode. The average speed displayed is based on the download speeds of at least 50% of customers at peak time (8pm to 10pm). Fibre/cable services at the postcode are subject to availability and may differ between properties within a postcode. Speeds can be affected by a range of technical and environmental factors. The speed at the property may be lower than that listed above. You can check the estimated speed and confirm availability to a property prior to purchasing on the broadband provider's website. Providers may increase charges. The information is provided and maintained by Decision Technologies Limited. **This is indicative only and based on a 2-person household with multiple devices and simultaneous usage. Broadband performance is affected by multiple factors including number of occupants and devices, simultaneous usage, router range etc. For more information speak to your broadband provider.
Map data ©OpenStreetMap contributors.
