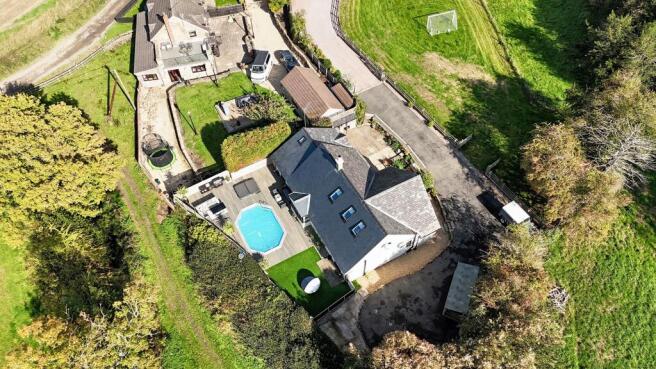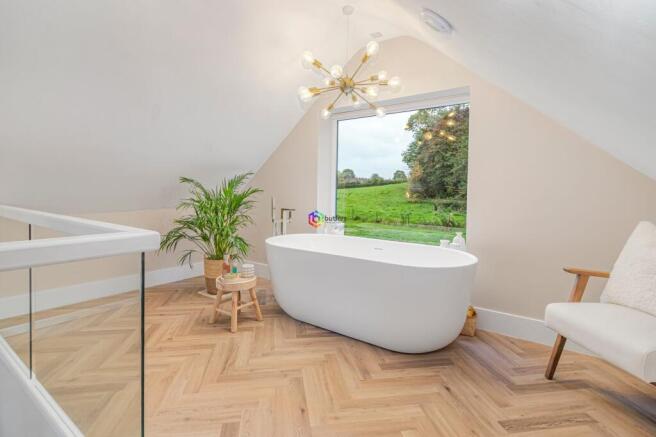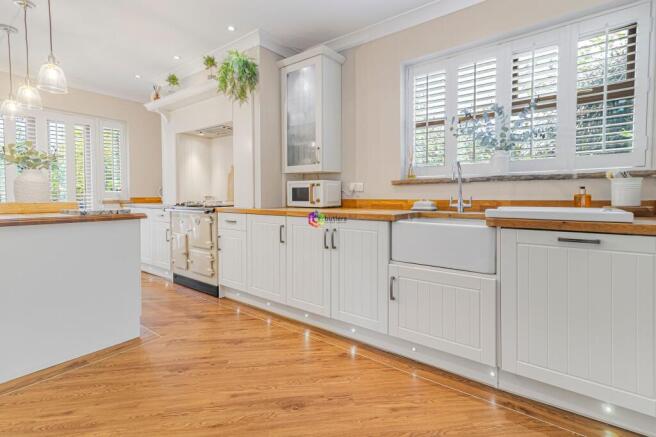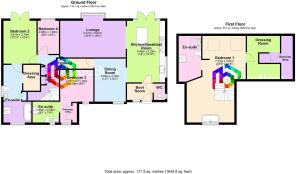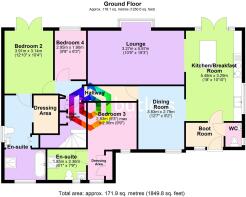Plumbley Lane, Mosborough, S20

- PROPERTY TYPE
Cottage
- BEDROOMS
4
- BATHROOMS
3
- SIZE
1,849 sq ft
172 sq m
- TENUREDescribes how you own a property. There are different types of tenure - freehold, leasehold, and commonhold.Read more about tenure in our glossary page.
Freehold
Key features
- SEMI RURAL FULLY REFURBISHED COTTAGE TO A HIGH STANDARD
- FOUR BEDROOMS THREE BATHROOMS
- MAIN BEDROOM SUITE WITH GLASS STAIRCASE AND LUXURIOUS FREESTANDING BATH AND SEPARATE SHOWER ROOM
- DRESSING ROOMS TO TWO BEDROOMS
- BOOT ROOM AND WC
- HEATED SWIMMING POOL AND HOT TUB
- ENJOYS FAR REACHING VIEWS OVER SURROUNDING COUNTRYSIDE
- PARKING FOR MANY VEHICLES
- LONG DRIVEWAY WITH ELECTRIC GATE
- CLOSE TO LOCAL AMENITIES AND MOSBOROUGH PRIMARY SCHOOL RATED OUTSTANDING
Description
Welcome to this exceptional four-bedroom detached cottage, a semi-rural fully refurbished cottage that exudes luxury and style to the highest standard. Boasting four bedrooms and three bathrooms, this residence offers a lifestyle of unparallelled sophistication.
As you step inside, be mesmerised by the grandeur of the main bedroom suite, featuring a stunning glass staircase, a sumptuous freestanding bath, and a separate shower room. Two additional bedrooms come complete with their own dressing rooms, adding a touch of opulence to every-day living.
The property offers practicality with a boot room and a convenient WC, ensuring every need is met effortlessly. A heated swimming pool and a relaxing hot tub beckon for blissful moments of leisure, creating a private sanctuary at home.
Indulge in the picturesque views of the surrounding countryside, offering a peaceful retreat from the hustle and bustle of every-day life. Ample parking for multiple vehicles, coupled with a long driveway secured by an electric gate, ensures convenience and security are at the forefront.
Luxury permeates every corner of this executive residence, making it a dream setting for those seeking sophistication and comfort in equal measure. Whether entertaining guests or simply unwinding in style, this property caters to every desire with finesse and elegance.
Live the life you've always imagined in this premium property that promises a lifestyle of unparallelled luxury and exclusivity. Experience a new level of living where every detail has been meticulously designed to create a haven of refinement and comfort. This is more than a home; it's a statement of elegance and prestige.
Discover the epitome of sophistication and refinement in this exquisite property, where every amenity and feature has been thoughtfully curated to exceed the highest expectations. Make this masterpiece yours and elevate your living experience to new heights of luxury and grandeur.
We would remind viewers to study the title deeds available to confirm the extent of the land on offer and further land that can be rented.
EPC Rating: F
Porch (Boot Room)
The modern grey front door leads you into the Boot Room with panelling to half height, coat hooks, storage drawers and worksurface along with a handy wine cooler. Access is gained to the WC and the Kitchen / Breakfast room.
WC
A modern oak door leads into the WC which is fitted with a modern white cloakroom suite comprising ; WC and white wash hand basin.
Kitchen / Breakfast Room
5.48m x 3.29m
Take a look at this amazing kitchen / breakfast room fitted with a range of wall and floor mounted units in white with oak block style worksurfaces, lots of storage and a pleasure for any chef to work in. There is a range cooker cleverly designed as the focal point of the room with the adjacent island providing more space. Integrated fridge, freezer and dishwasher along with the seating area next to the twin doors leading to the rear garden provide all the expected benefits of a luxury home like this. An open plan design leads through to a formal lounge area creating a great space for families and entertaining alike.
Attic Storage
Accessed from the kitchen is the loft storage area which has a velux window.
Lounge
3.27m x 5.87m
This generous lounge has a bay window overlooking the rear garden, open plan living to the kitchen / breakfast room and a gorgeous fireplace with multi-fuel burner providing that cosy winter warmth.
Dining Room
3.83m x 2.79m
Formal dining is provided in this designated space with a window to the front and being open plan to the kitchen/ breakfast room.
Hallway
A hallway provides access to all bedrooms.
Main Bedroom Suite
7.7m x 3.87m
A door from the hallway on the ground floor leads into a dressing room fitted with bespoke furniture making great use of the space on offer.
As you arrive at the top of the stairs you are drawn to the freestanding bath in front of the large square window to the front of the house designed to soak and look at the stars. Its such a luxurious space with air conditioning for when it gets hot. This area is again open plan to the bedroom area which has great design to form a natural area for the dressing table being hidden yet accessible. Two velux windows above the bed provide natural light.
An opening leads you through to the En-Suite shower room which has a glass wall creating the shower area opposite the vanity unit housing the modern sink and back to the wall WC. A velux is located just above the sink.
A door opens from the bedroom area into the dressing room with two long rail areas for your designer apparel. A further door leads from this room to the services area.
Bedroom Two
3.91m x 3.14m
Almost another suite with twin patio doors leading to the rear garden and doors to the hall and en-suite plus dressing area.
En-Suite Two
On entry to the room you are focused on the freestanding bath and wet room style shower with a front facing window, this is a large area to relax in the bath. The first part of the room has a sink in a vanity unit and a back to the wall WC. There is a wardrobe and a full dressing area providing everything you need for your daily routines.
Bedroom Three
2.83m x 2.96m
A great sized double bedroom with separate dressing area and twin windows providing natural light. A door leds to the en-suite
En-Suite Three
Fitted with a modern black shower this wet room has plenty of elbow room, there is wash hand basin in a vanity unit and a white back to the wall WC. A window to the side.
Bedroom Four
2.95m x 1.9m
Currently used as a guest room it has a window to the rear and a door to the hall.
Garden
From entering the property through the electric gates and proceeding along the driveway you are adjacent to a paddock, viewers are advised to check title deeds for the land being sold and the further land available to rent. The rear garden with views has been well designed to incorporate a hot tub, heated swimming pool and areas to relax and unwind in the sunshine. Grass areas hosting a love seat complement the space.
Parking - Driveway
Through the electric gate you travel along the driveway to the cottage which has parking for many vehicles.
- COUNCIL TAXA payment made to your local authority in order to pay for local services like schools, libraries, and refuse collection. The amount you pay depends on the value of the property.Read more about council Tax in our glossary page.
- Band: E
- PARKINGDetails of how and where vehicles can be parked, and any associated costs.Read more about parking in our glossary page.
- Driveway
- GARDENA property has access to an outdoor space, which could be private or shared.
- Private garden
- ACCESSIBILITYHow a property has been adapted to meet the needs of vulnerable or disabled individuals.Read more about accessibility in our glossary page.
- Ask agent
Plumbley Lane, Mosborough, S20
Add an important place to see how long it'd take to get there from our property listings.
__mins driving to your place
Get an instant, personalised result:
- Show sellers you’re serious
- Secure viewings faster with agents
- No impact on your credit score



Your mortgage
Notes
Staying secure when looking for property
Ensure you're up to date with our latest advice on how to avoid fraud or scams when looking for property online.
Visit our security centre to find out moreDisclaimer - Property reference f1e11bb7-43a5-4b85-9266-92311071ca96. The information displayed about this property comprises a property advertisement. Rightmove.co.uk makes no warranty as to the accuracy or completeness of the advertisement or any linked or associated information, and Rightmove has no control over the content. This property advertisement does not constitute property particulars. The information is provided and maintained by Butlers Estate Agents, Sheffield. Please contact the selling agent or developer directly to obtain any information which may be available under the terms of The Energy Performance of Buildings (Certificates and Inspections) (England and Wales) Regulations 2007 or the Home Report if in relation to a residential property in Scotland.
*This is the average speed from the provider with the fastest broadband package available at this postcode. The average speed displayed is based on the download speeds of at least 50% of customers at peak time (8pm to 10pm). Fibre/cable services at the postcode are subject to availability and may differ between properties within a postcode. Speeds can be affected by a range of technical and environmental factors. The speed at the property may be lower than that listed above. You can check the estimated speed and confirm availability to a property prior to purchasing on the broadband provider's website. Providers may increase charges. The information is provided and maintained by Decision Technologies Limited. **This is indicative only and based on a 2-person household with multiple devices and simultaneous usage. Broadband performance is affected by multiple factors including number of occupants and devices, simultaneous usage, router range etc. For more information speak to your broadband provider.
Map data ©OpenStreetMap contributors.
