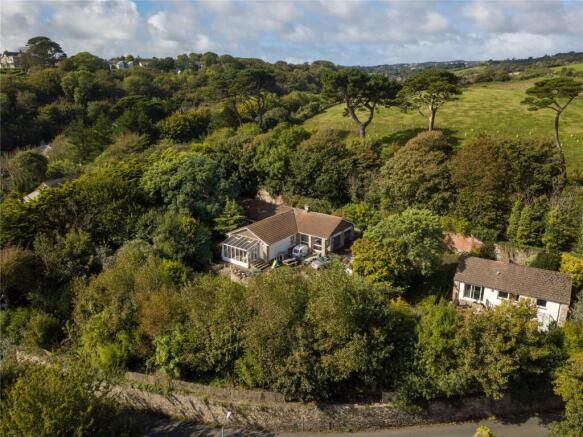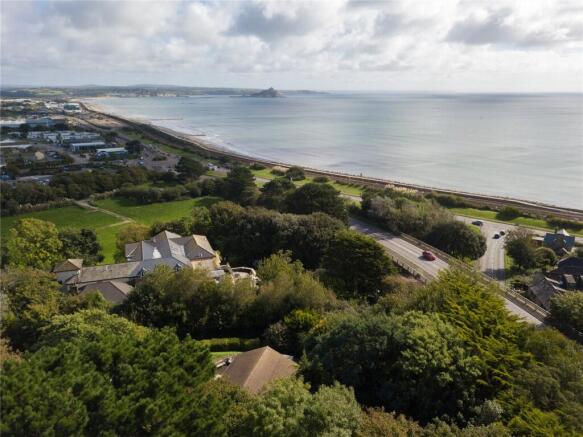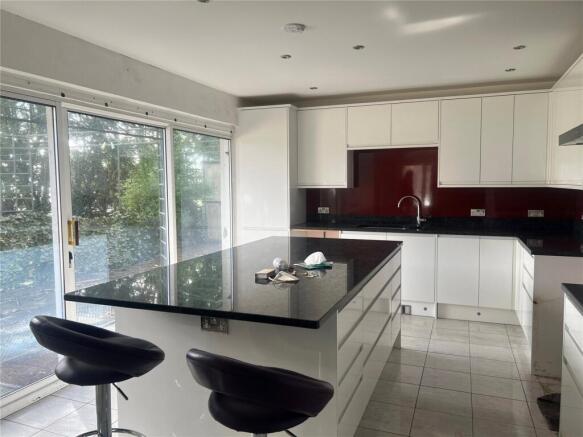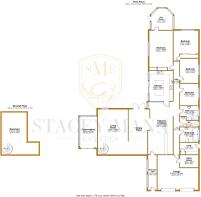
Gulval, Penzance, TR18

- PROPERTY TYPE
Bungalow
- BEDROOMS
4
- BATHROOMS
2
- SIZE
Ask agent
- TENUREDescribes how you own a property. There are different types of tenure - freehold, leasehold, and commonhold.Read more about tenure in our glossary page.
Freehold
Description
An opportunity to acquire a four bedroom detached property in a popular area. The house has been well maintained and looked after by the curent vendors and offers spacious accommodation with double garage and parking for several vehicles. This property offers an abundance of space and great outside area and an early viewing is highly recommended.
Although set in a quiet peaceful setting you are a very short distance from the A30 and all major amenities. Penzance is the closest main town with train station and heliport to the Isles of Scilly. With Gulval and Ludgvan very popular villages either side of you with popular public houses and Churches. The wonderful Tremenheere Sculpture Gardens is also on your doorstep.
1/2 Double glazed patterned glazed:
Door into:
Entrance Vestibule
5.49m x 1.52m
Tiled flooring, two large arched double glazed picture windows, outlook onto garden.
Entrance Hall
8.84m x 4.72m
Two radiators, beautiful bar, double glazed window to front, through to:
Inner Hallway
Radiator, power point.
Bedroom 1
5.4m x 3.76m
Large double glazed window to front, radiator, modern wall to wall wardrobe space with sliding doors with storage and hanging, double glazed door into:
Conservatory
3.18m x 3.43m
Windows to three sides, and pitched roof.
Bedroom 2
3.84m x 4.32m
Double glazed window to side, radiator, fitted modern wall to wall wardrobe storage and hanging, power point.
Bedroom 3
3.15m x 2.97m
Double glazed window to rear, radiator, modern fitted wall to wall wardrobe with storage and hanging, power point.
Bedroom 4
2.95m x 3.28m
Double glazed window to rear. Fitted wall to wall shelving, and storage, radiator, power point.
Wetroom/Shower Room
2.18m x 2.84m
Frosted window to rear, fully tiled floors and walls, extractor fan, two heated towel rail. Walk-in shower with glass screen and multi function shower inset with additional handheld, w/c, sink with storage and side and under.
Seperate W/C
3.05m x 1.45m
Double glazed frosted window to rear, fully tiled floors and walls, heated towel radiator, extractor fan, w/c, sink and cupboard, mirror with light.
Bathroom
2.29m x 2.97m
Frosted double glazed window to rear, extractor fan, two heated towel rails, suite comprising of larger than average jacuzzi bath for four people/ Multi-function shower with screen and additional handheld polished granite mantle, w/c, sink and cupboard and storage under.
Inner Hallway
Radiator.
Utility Room
2.92m x 1.73m
Frosted double glazed door to rear, double glazed window to rear, sink and drainer and worktop space, fitted cupboard with shelving and heated towel rail. Space for washing machine and tumble dryer, space for fridge freezer, fully tiled.
Garage
5.56m x 6.1m
Two Upvc over doors, window to side.
Seperate room
2.67m x 1.96m
Boiler, and high pressure water tank.
Glazed door with side window:
Kitchen
4.88m x 3.7m
Tiled flooring, double glazed sliding door with glass windows to either side leading onto the front deck. Beautiful fitted kitchen comprising extensive range of eye and base level cupboards and drawers with stunning polished granite worktops over. Central island with seating and storage, sink and with polished granite drainer inset and mixer tap, space for Range style gas oven, extractor hood over, integrated fridge and freezer, integrated dishwasher, splashback.
Dining Room
6.9m x 3.23m
Double glazed French doors onto front deck, power point, radiator.
Split Level Lounge
8.53m x 4.7m
Double glazed window to side, wall to wall floor to ceiling, double glazed windows with sliding French doors, two radiators, exposed granite feature wall with granite arch.
Front Conservatory
5.03m x 2.8m
Tiled flooring, double glazed to front, and both sides, beautiful garden views, power point, door to side.
From the Lounge
Spiral staircase down to:
Lower Ground Floor
Office Space/Hobbies Room
6.48m x 5.8m
Radiator, power point, hatch access to ground floor, and door to further storage.
Outside to Front
Entrance with double gates onto the driveway, walled boundary with parking for a number of vehicles. Front seating area with front section of lawn, hedge boundary, mature trees, side path which sweeps around the front of the property with mature trees marking the boundary to the front, with a fence on the very edge of the boundary. Wooded garden with a variety of seating areas, a further area of hard standing which would make ideal storage or additional parking. There is access to the rear of the property from both sides and the property is walled at the rear with a high brick boundary wall.
Services:
Electric and water.
Council Tax:
Band E.
- COUNCIL TAXA payment made to your local authority in order to pay for local services like schools, libraries, and refuse collection. The amount you pay depends on the value of the property.Read more about council Tax in our glossary page.
- Band: E
- PARKINGDetails of how and where vehicles can be parked, and any associated costs.Read more about parking in our glossary page.
- Yes
- GARDENA property has access to an outdoor space, which could be private or shared.
- Yes
- ACCESSIBILITYHow a property has been adapted to meet the needs of vulnerable or disabled individuals.Read more about accessibility in our glossary page.
- Ask agent
Gulval, Penzance, TR18
Add an important place to see how long it'd take to get there from our property listings.
__mins driving to your place
Get an instant, personalised result:
- Show sellers you’re serious
- Secure viewings faster with agents
- No impact on your credit score
Your mortgage
Notes
Staying secure when looking for property
Ensure you're up to date with our latest advice on how to avoid fraud or scams when looking for property online.
Visit our security centre to find out moreDisclaimer - Property reference SME220388. The information displayed about this property comprises a property advertisement. Rightmove.co.uk makes no warranty as to the accuracy or completeness of the advertisement or any linked or associated information, and Rightmove has no control over the content. This property advertisement does not constitute property particulars. The information is provided and maintained by Stacey Mann Estates, Penzance. Please contact the selling agent or developer directly to obtain any information which may be available under the terms of The Energy Performance of Buildings (Certificates and Inspections) (England and Wales) Regulations 2007 or the Home Report if in relation to a residential property in Scotland.
Auction Fees: The purchase of this property may include associated fees not listed here, as it is to be sold via auction. To find out more about the fees associated with this property please call Stacey Mann Estates, Penzance on 01736 808723.
*Guide Price: An indication of a seller's minimum expectation at auction and given as a “Guide Price” or a range of “Guide Prices”. This is not necessarily the figure a property will sell for and is subject to change prior to the auction.
Reserve Price: Each auction property will be subject to a “Reserve Price” below which the property cannot be sold at auction. Normally the “Reserve Price” will be set within the range of “Guide Prices” or no more than 10% above a single “Guide Price.”
*This is the average speed from the provider with the fastest broadband package available at this postcode. The average speed displayed is based on the download speeds of at least 50% of customers at peak time (8pm to 10pm). Fibre/cable services at the postcode are subject to availability and may differ between properties within a postcode. Speeds can be affected by a range of technical and environmental factors. The speed at the property may be lower than that listed above. You can check the estimated speed and confirm availability to a property prior to purchasing on the broadband provider's website. Providers may increase charges. The information is provided and maintained by Decision Technologies Limited. **This is indicative only and based on a 2-person household with multiple devices and simultaneous usage. Broadband performance is affected by multiple factors including number of occupants and devices, simultaneous usage, router range etc. For more information speak to your broadband provider.
Map data ©OpenStreetMap contributors.





