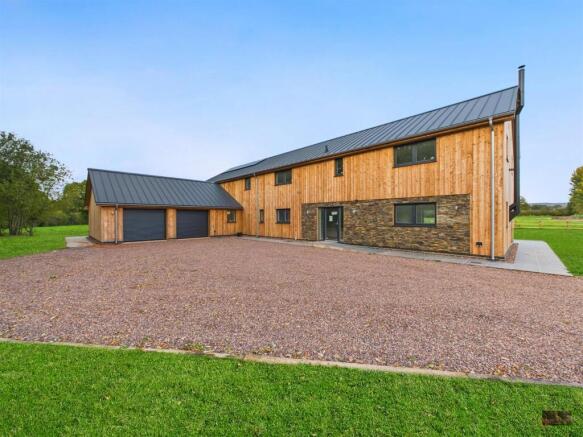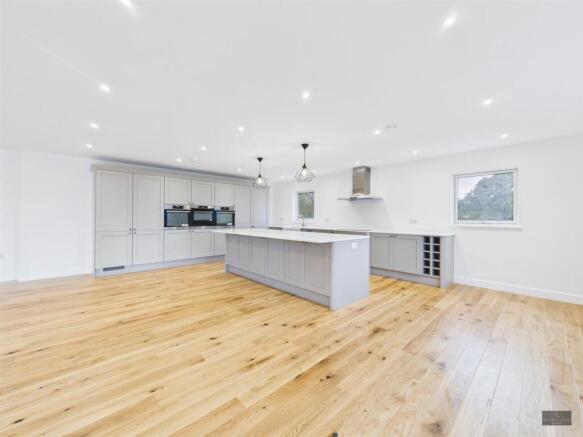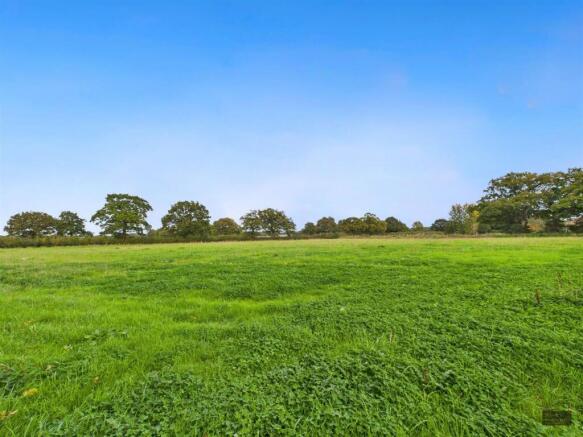5 bedroom detached house for sale
The Oaks, Plymtree

- PROPERTY TYPE
Detached
- BEDROOMS
5
- BATHROOMS
5
- SIZE
Ask agent
- TENUREDescribes how you own a property. There are different types of tenure - freehold, leasehold, and commonhold.Read more about tenure in our glossary page.
Freehold
Key features
- Sold prior to full marketing, underlining the high demand for these homes
- Striking contemporary design blending natural timber and stone finishes
- Over 4,300 sq ft of beautifully planned living space
- Impressive open-plan kitchen, dining and family area with premium finishes
- Extensive large gardens with further paddocks, providing privacy and flexibility
- Eco-conscious design including air-source heat pump, solar panels, mechanical heat-ventilation system and EV-charging point for exceptional energy efficiency
- Built by a highly regarded local developer renowned for delivering high-end homes
Description
Behind its striking timber and stone exterior lies over 4,300 sq ft of beautifully planned living space. At the heart of the home is a vast open-plan kitchen, dining and family room — a light-filled space finished to an exceptional standard, seamlessly connecting to a series of elegant reception rooms, a dedicated study, and a practical utility and boot room.
Upstairs, five generous double bedrooms are arranged to provide comfort and privacy, complemented by luxurious bathrooms and en-suites throughout. The principal suite enjoys sweeping countryside views and a sense of calm and space.
Approached through electric gates with a detached double garage, the property sits within large private gardens with further paddock land beyond, creating an impressive sense of openness and rural seclusion.
Designed and built by a respected local developer renowned for producing exceptional homes, Plot 3 combines sophisticated architecture with first-class eco-technology including an air-source heat pump, solar panels, mechanical heat-ventilation system, and EV charging point — ensuring sustainability without compromise.
Wheatcroft Farm offers a peaceful yet connected way of life, where luxury meets the landscape..
The Setting - Nestled within the heart of Devon’s rolling countryside, Wheatcroft Farm is a private gated development of exceptional eco-friendly homes, each designed to balance architectural elegance with rural tranquillity. Located just a short drive from Exeter and the surrounding market towns, this unique enclave offers the perfect blend of privacy, accessibility, and timeless natural beauty.
Plot 3 occupies one of the most desirable positions within the development — a generous plot framed by mature trees and open fields, offering uninterrupted views across the landscape. The approach is via a private gravel drive with electric timber gates, leading to a detached double garage and landscaped gardens beyond.
The Design - rom the moment you arrive, Plot 3 makes a bold yet understated statement. The combination of natural stone, vertical timber cladding, and a sleek metal roof creates a harmonious modern aesthetic that blends effortlessly with its rural surroundings. Every detail has been meticulously considered — from the precision of the craftsmanship to the carefully selected materials that ensure both durability and warmth.
Inside, the sense of space is immediate. With over 4,300 sq ft of living accommodation, the home is designed for modern family life — expansive, functional, and light-filled. The triple-aspect design allows natural light to flood each room throughout the day, accentuating the soft neutral palette and beautiful oak flooring that flows seamlessly throughout.
The Heart Of The Home - The centrepiece is a vast open-plan kitchen, dining and family area — a space that truly defines the home’s character. Designed for both entertaining and everyday living, it combines elegance with practicality. The bespoke kitchen features a large central island, integrated appliances, and quartz worktops, while wide picture windows and glazed doors open onto the gardens, creating an effortless connection between indoors and out.
This central living space is complemented by further reception rooms offering versatility — whether used as a formal lounge, a quiet study, or a media room. A separate utility and boot room provide essential functionality, designed to serve the demands of rural family living with ease.
The Bedrooms - The first floor is equally impressive, offering five spacious double bedrooms, each designed as a private retreat. Every bedroom features its own beautifully appointed en-suite bathroom, finished to an exceptional standard with contemporary fittings and elegant tiling.
The principal suite enjoys panoramic countryside views and includes a generous dressing area and a luxurious en-suite with both bath and walk-in shower. Each additional bedroom provides a perfect balance of space, comfort and privacy — ideal for family living or visiting guests.
The Grounds - Outside, the gardens have been carefully landscaped to frame the natural setting, offering generous lawned areas, patios for entertaining, and paddock land that provides scope for equestrian use or simply an enhanced sense of openness. The double garage provides excellent storage and parking, with the potential for conversion to a home gym, studio or annexe (subject to consent).
A Commitment To Sustainability And Efficiency - Each home is built to the highest environmental standards, integrating state-of-the-art eco-friendly technology that ensures both lower energy costs and a reduced carbon footprint. These features include:
Air source heat pumps for advanced climate control
Solar panels for sustainable and cost-effective energy generation
Mechanical heat ventilation for enhanced air quality and energy efficiency
Electric vehicle charging points, future-proofing your home
Exceptional insulation and airtight construction, reducing heat loss and energy waste
Habitat creation not only on-site but also off-site, significantly contributing to carbon capture and biodiversity of the site
Each home is a statement of modern luxury, designed with expansive open-plan living areas, premium finishes, and a seamless indoor-outdoor connection, perfect for enjoying the breathtaking Devon countryside.
Brochures
The Oaks, Plymtree- COUNCIL TAXA payment made to your local authority in order to pay for local services like schools, libraries, and refuse collection. The amount you pay depends on the value of the property.Read more about council Tax in our glossary page.
- Ask agent
- PARKINGDetails of how and where vehicles can be parked, and any associated costs.Read more about parking in our glossary page.
- Yes
- GARDENA property has access to an outdoor space, which could be private or shared.
- Yes
- ACCESSIBILITYHow a property has been adapted to meet the needs of vulnerable or disabled individuals.Read more about accessibility in our glossary page.
- Ask agent
Energy performance certificate - ask agent
The Oaks, Plymtree
Add an important place to see how long it'd take to get there from our property listings.
__mins driving to your place
Get an instant, personalised result:
- Show sellers you’re serious
- Secure viewings faster with agents
- No impact on your credit score
Your mortgage
Notes
Staying secure when looking for property
Ensure you're up to date with our latest advice on how to avoid fraud or scams when looking for property online.
Visit our security centre to find out moreDisclaimer - Property reference 34233107. The information displayed about this property comprises a property advertisement. Rightmove.co.uk makes no warranty as to the accuracy or completeness of the advertisement or any linked or associated information, and Rightmove has no control over the content. This property advertisement does not constitute property particulars. The information is provided and maintained by Francis Louis, Exeter. Please contact the selling agent or developer directly to obtain any information which may be available under the terms of The Energy Performance of Buildings (Certificates and Inspections) (England and Wales) Regulations 2007 or the Home Report if in relation to a residential property in Scotland.
*This is the average speed from the provider with the fastest broadband package available at this postcode. The average speed displayed is based on the download speeds of at least 50% of customers at peak time (8pm to 10pm). Fibre/cable services at the postcode are subject to availability and may differ between properties within a postcode. Speeds can be affected by a range of technical and environmental factors. The speed at the property may be lower than that listed above. You can check the estimated speed and confirm availability to a property prior to purchasing on the broadband provider's website. Providers may increase charges. The information is provided and maintained by Decision Technologies Limited. **This is indicative only and based on a 2-person household with multiple devices and simultaneous usage. Broadband performance is affected by multiple factors including number of occupants and devices, simultaneous usage, router range etc. For more information speak to your broadband provider.
Map data ©OpenStreetMap contributors.




