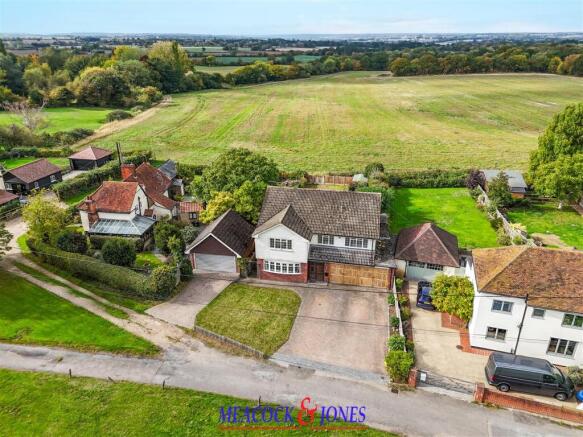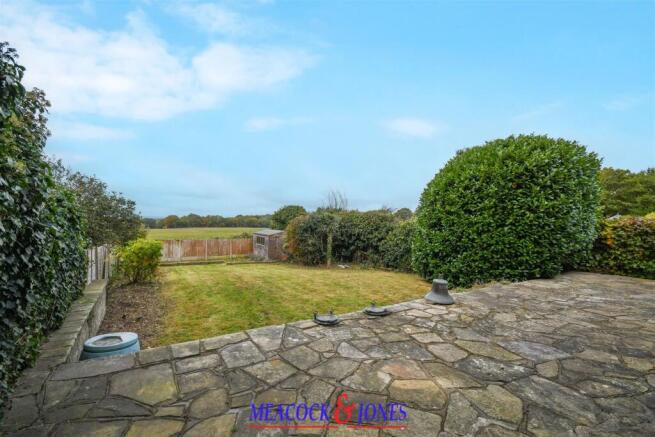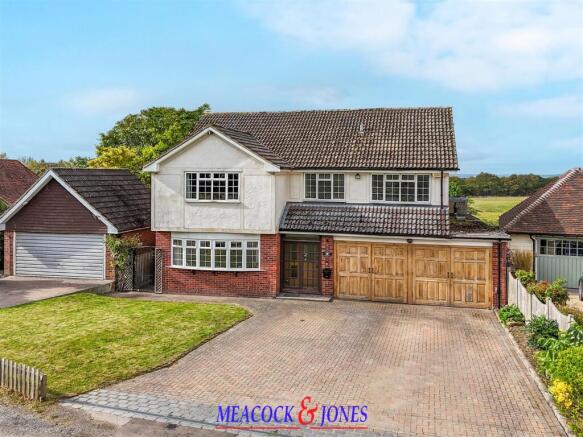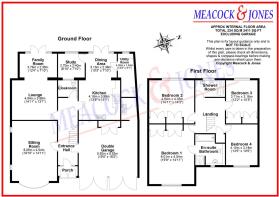
Navestockside, Brentwood

- PROPERTY TYPE
Detached
- BEDROOMS
4
- BATHROOMS
2
- SIZE
2,411 sq ft
224 sq m
- TENUREDescribes how you own a property. There are different types of tenure - freehold, leasehold, and commonhold.Read more about tenure in our glossary page.
Freehold
Key features
- Four Double Bedrooms
- Three Reception Rooms
- Open Plan Kitchen/Dining Area
- Two Bath/Shower Rooms
- Double Garage
- 85' X 48' Westerly Rear Garden
- Spacious 0.174 Acre Plot
- 2,411 Square Feet
- Superb Aspects
- No Onward Chain
Description
A lovely, spacious and bright family house, situated in a delightful position in this very desirable hamlet, overlooking The Green and Cricket Field to the front and with outstanding rural views to the rear.
Offered to the market with no onward chain, this is an ideal location for commuters who would like to live in the country, whilst being only 8 - 10 minutes drive from the centre of Brentwood.
Upon entry to the hall, a polished oak balustraded staircase leads to the first floor with gallery above. The radiator is enclosed with a decorative cover and a tall coved ceiling adds to an impression of space. A connecting door opens to the garage. The ground floor cloakroom incorporates a modern suite that comprises a close coupled W.C and a vanity wash hand basin with cupboards fitted below. The ceilings are tiled to full ceiling height, with a contrasting coloured border.
The sitting room is a large, bright well proportioned room at the front of the house with a wide double glazed six casement window overlooking the green and cricket field. Two stained glass porthole windows face the side elevation. A feature stone fireplace incorporates a gas coal fire. The lounge/family room is a splendid, spacious room with the potential for many uses and has the most magnificent views across countryside to the rear for many miles. A pair of double glazed doors with panels to either side opens to the garden terrace. An oak flooring extends throughout. The lounge/family room is a superbly appointed and very large room with particularly good westerly facing views to the rear across surrounding countryside.
The kitchen area is extensively fitted with a range of good quality light coloured units comprising many cupboards, drawers and matching wall cabinets all complemented by deep granite worksurfaces together with a ridged drainer adjoining two stainless steel bowls with chromium mixer taps behind. A wide fireplace recess incorporates a splendid Falcon electric range with two ovens and five gas hobs above and above that an extractor unit. Integrated Siemens dishwasher. Falcon wine cooler. Bosch fitted American style fridge/freezer. A porcelain flooring runs throughout. French doors open from the dining area to the large garden terrace. Leading off is the utility room. This room leads off the dining area and is of a very good size with a wall mounted gas fired boiler providing heating and hot water with cupboard below. To the opposite end of the room is a worksurface with window behind and below plumbing and space for two domestic appliances. This is fitted with a continuation of the porcelain tiled flooring.
The study is situated at the rear of the property and once again, a rear window enjoys splendid views across the countryside.
On the first floor level are four very well proportioned double bedrooms. The primary suite is an absolutely splendid bedroom of a very good size indeed with a wide four casement window to the front elevation, with the benefit of excellent views across to the cricket field. Across one wall are two wide double wardrobe cupboards, that offer extensive clothes storage. The en-suite bathroom is an exceptionally large room containing a raised white wood panelled bath in a tiled surround. It has a close coupled WC with wooden seat and a hand wash basin is set in a long top with cupboards and drawers below. A tiled shower cubicle to one corner has electric controls and a folding door. The walls are tiled to the ceiling height with a feature border. The remaining three bedrooms can comfortably accommodate double beds, if required and have far reaching views, be they to the front or rear of the house. The family shower room offers a wide tiled walk-in shower with a feature border, a vanity wash hand basin with contemporary style white gloss storage below and a close coupled W.C.
The rear garden is a particularly attractive feature. It measures approximately 85' in depth by 48' in width, (as measured across the rear of the house). In fact, the entire plot measures 0.174 acre. The garden has a westerly elevation, so is in sunshine throughout virtually the entire day, and as previously mentioned, has exceptional views to the rear for many miles across surrounding countryside. Across the rear of the house is a very deep York paved terrace, quite large enough to take a table and chairs and a large number of people, with steps leading down to a very large central lawn and a further smaller area to the rear. The garden is fenced on all sides and there is a garden shed to one corner.
The front garden has a large brick paviour driveway, that provides spacious off street parking and leads to the integral double garage. This is approached by two pairs of wide opening doors. It has been fitted with a quarry tiled flooring, with light and power connected. A door connects the garage to the hall. The remainder of the front garden has been laid to lawn and as previously mentioned, this flanks the village Green and Cricket Fields.
Brochures
Navestockside, BrentwoodBrochure- COUNCIL TAXA payment made to your local authority in order to pay for local services like schools, libraries, and refuse collection. The amount you pay depends on the value of the property.Read more about council Tax in our glossary page.
- Band: G
- PARKINGDetails of how and where vehicles can be parked, and any associated costs.Read more about parking in our glossary page.
- Yes
- GARDENA property has access to an outdoor space, which could be private or shared.
- Yes
- ACCESSIBILITYHow a property has been adapted to meet the needs of vulnerable or disabled individuals.Read more about accessibility in our glossary page.
- Ask agent
Navestockside, Brentwood
Add an important place to see how long it'd take to get there from our property listings.
__mins driving to your place
Get an instant, personalised result:
- Show sellers you’re serious
- Secure viewings faster with agents
- No impact on your credit score



Your mortgage
Notes
Staying secure when looking for property
Ensure you're up to date with our latest advice on how to avoid fraud or scams when looking for property online.
Visit our security centre to find out moreDisclaimer - Property reference 34233110. The information displayed about this property comprises a property advertisement. Rightmove.co.uk makes no warranty as to the accuracy or completeness of the advertisement or any linked or associated information, and Rightmove has no control over the content. This property advertisement does not constitute property particulars. The information is provided and maintained by Meacock & Jones, Shenfield. Please contact the selling agent or developer directly to obtain any information which may be available under the terms of The Energy Performance of Buildings (Certificates and Inspections) (England and Wales) Regulations 2007 or the Home Report if in relation to a residential property in Scotland.
*This is the average speed from the provider with the fastest broadband package available at this postcode. The average speed displayed is based on the download speeds of at least 50% of customers at peak time (8pm to 10pm). Fibre/cable services at the postcode are subject to availability and may differ between properties within a postcode. Speeds can be affected by a range of technical and environmental factors. The speed at the property may be lower than that listed above. You can check the estimated speed and confirm availability to a property prior to purchasing on the broadband provider's website. Providers may increase charges. The information is provided and maintained by Decision Technologies Limited. **This is indicative only and based on a 2-person household with multiple devices and simultaneous usage. Broadband performance is affected by multiple factors including number of occupants and devices, simultaneous usage, router range etc. For more information speak to your broadband provider.
Map data ©OpenStreetMap contributors.





