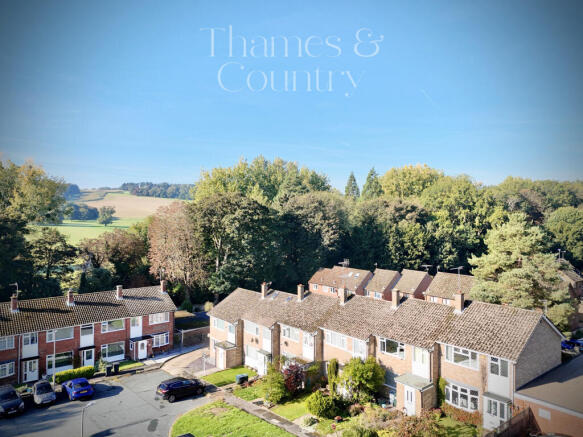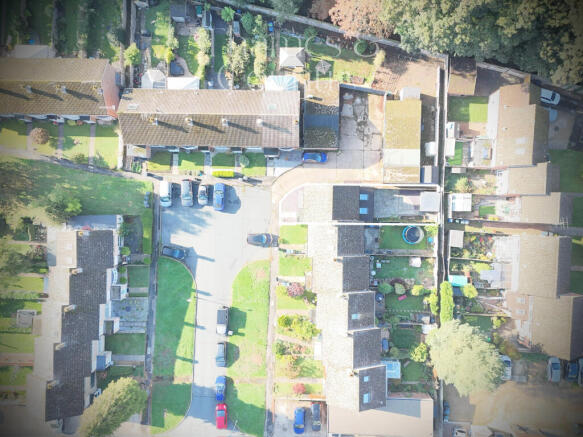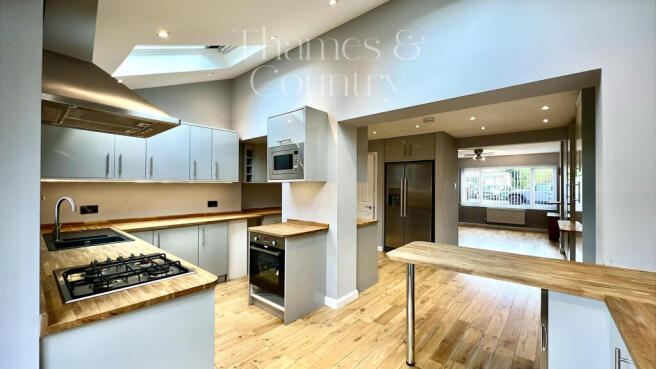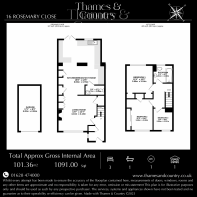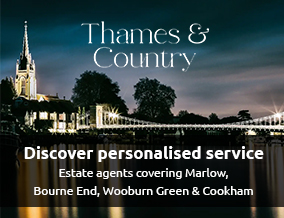
3 bedroom terraced house for sale
16 Rosemary Close, HIGH WYCOMBE, HP12 4AG

- PROPERTY TYPE
Terraced
- BEDROOMS
3
- BATHROOMS
1
- SIZE
1,091 sq ft
101 sq m
- TENUREDescribes how you own a property. There are different types of tenure - freehold, leasehold, and commonhold.Read more about tenure in our glossary page.
Freehold
Key features
- Three bedrooms: two large doubles with built-in storage, one single/small double bedroom
- West-facing low-maintenance garden with raised beds, paved areas & open garden room
- Garage in block plus on-street parking available in quiet cul-de-sac location
- Desirable cul-de-sac position adjacent to Dashwood estate, West Wycombe
- Close to High Wycombe town centre with excellent shops, schools & leisure facilities
- Extended end-of-terrace with 1091.03sq ft total floor area, beautifully presented
- Spacious open-plan kitchen extension (108.71 sq ft) with French doors to garden
- Modern family bathroom with shower over bath, plus downstairs cloakroom
- Engineered oak flooring downstairs, oak laminate upstairs - quality finish throughout
- Gas central heating, double glazing & EPC Rating C - excellent energy efficiency
Description
This exceptionally well-presented property offers versatile accommodation arranged over two floors, having been thoughtfully extended to create an impressive 1091 sq ft of living space.
Ground Floor
Upon entering through the newly added porch (15 sq ft), you are immediately struck by the quality of the presentation. The engineered oak flooring flows throughout the ground floor, creating a cohesive and contemporary feel. The reception room provides a comfortable living space with ample natural light, whilst the true heart of this home lies in the impressive open-plan kitchen extension.
The kitchen extension (108.71 sq ft) transforms the living experience, offering a generous space for both cooking and dining. Well-appointed with modern units and worktops, the room benefits from excellent natural light and features French doors opening onto the west-facing garden, perfect for indoor-outdoor living during warmer months. The addition of a downstairs cloakroom adds practical convenience to the ground floor accommodation.
First Floor
The first floor, finished with quality oak laminate flooring, comprises three well-proportioned bedrooms and a modern family bathroom. The two large double bedrooms feature built-in storage solutions, maximising the usable space whilst maintaining the clean, contemporary aesthetic throughout. The third bedroom, suitable as either a single or small double, offers flexibility for use as a guest room, home office, or nursery.
The family bathroom has been fitted to a high standard, featuring a modern white suite with shower over bath, complementing the property's contemporary specification.
External Space
The west-facing rear garden has been designed with low maintenance in mind, featuring attractive paved areas complemented by raised flower beds that add character and colour. The open garden room provides an ideal space for outdoor entertaining or relaxation, benefiting from the evening sun. Side gate access enhances security and convenience, whilst a garage located within a nearby block provides valuable additional storage and parking options.
Location
West Wycombe offers an enviable lifestyle, combining village charm with excellent connectivity. The historic National Trust village features a selection of independent shops, including a family-run village store and post office, alongside local amenities. High Wycombe town centre lies just a short distance away, with the railway station providing frequent services to London Marylebone in approximately 23-31 minutes, making this an ideal location for commuters. The town centre offers comprehensive shopping facilities including the Eden Shopping Centre with major national retailers, restaurants, leisure facilities including a multiplex cinema and bowling alley, ensuring all daily requirements are well catered for. The M40 motorway is readily accessible, lying approximately 33 miles from central London, providing excellent road connections to Oxford, Birmingham, and the wider motorway network.
The area benefits from a range of local schools within reasonable distance, whilst the surrounding Chiltern Hills provide abundant opportunities for outdoor pursuits and countryside walks, including the nearby West Wycombe Park and Hill.
WHY THIS PROPERTY IS PERFECT FOR YOU
This property has been finished to an enviable standard throughout, requiring nothing more than your furniture and perhaps a fresh coat of paint in your chosen colours to make it truly your own. The current owners have completed all the hard work, from the thoughtful extension creating the superb open-plan kitchen to the quality flooring throughout and contemporary fixtures.
Whether you're a first-time buyer seeking a pristine property to simply move into, a growing family requiring well-proportioned accommodation in a peaceful cul-de-sac setting, or a professional couple desiring a low-maintenance home with excellent commuter links, this property delivers on all fronts. The combination of move-in ready condition, desirable location, and flexible living spaces makes this an opportunity not to be missed.
ESSENTIAL INFORMATION
Tenure: Freehold
Council Tax Band: D
EPC Rating: C
Local Authority: Buckinghamshire Council
Total Floor Area: Approximately 92.58 sq m (996.64 sq ft)
Original Property: 81.01 sq m (872 sq ft)
Kitchen Extension: 10.10 sq m (108.71 sq ft)
Porch: 1.39 sq m (15 sq ft)
Heating: Gas central heating to radiators
Glazing: Double glazed throughout
Parking: Garage in nearby block, plus on-street parking
Garden: West-facing rear garden
VIEWING ARRANGEMENTS
Early viewing is highly recommended to fully appreciate the quality of presentation and the versatile accommodation on offer. This property represents excellent value in the current market and is expected to attract significant interest from buyers seeking a home they can move straight into.
For further information or to arrange a viewing, please contact us at your earliest convenience.
Please note: All measurements are approximate and for general guidance only. Whilst these particulars are believed to be correct, their accuracy cannot be guaranteed and they do not constitute an offer or contract. Floor plans are provided for identification purposes only and are not to scale. Photographs were taken at the time of marketing and may not reflect the current condition of the property.
NOTE TO BUYERS -
This property is "Legally Prepared" - Thames & Country has collated the documents for the draft contract. Any potential buyer can request these from us, prior to offering. The pack includes Legal Title, Official copy of the Register Title (Property Deeds) Title Plan, Seller's Protocol Forms (Property Information forms) TA6, TA10, Warranties, Guarantees, Planning permission and Building control certificates, Estate or Lease Management packs, Property details and EPC. We endeavour to supply as much of this as we can in our pack.
This seller of this property requires a ‘Reservation Agreement’ to show their commitment to protect any serious buyer while proceeding to exchange of contracts. More info on request.
Thames & Country use Government recommended Reservation Agreement process on all property sales, at the minimum compensation level of £10,000 - Buyers would need to pay £900.00 and sellers £900.00.
Higher compensation can be agreed at the time of sale subject to Buyers and Sellers mutually agreeing compensation Value, and fee split. Full information can be given at any time on request.
ANTI-MONEY LAUNDERING COMPLIANCE
In accordance with anti-money laundering regulations, this agency conducts mandatory identity verification checks for all buyers and sellers as standard practice. All parties will be required to provide satisfactory proof of identity and proof of address before proceeding with any property transaction. We appreciate your understanding and cooperation in meeting these legal requirements.
Garden
back Garden
5.342 x 10.316=55.108
Extended kitchen area
4.55x2.22=10.101
Ground floor total
9.882x5.1=50.398
Porch
0.876x1.69=1.48
Staircase
0.891
Hall way
1.251x2.708
Bedroom 1
3.089x3.194=9.866
2 x cupboard
1.064x0.730=0.828
0.957x0.730=0.699
Bedroom 2
3.064x3.379=10.353
Cupboard
0.685x0.978=0.67
Bathroom
1.952x1.889=3.687
Bedroom 3
2.55m x 1.98m
2.553x1.984=5.0652
Brochures
Brochure of 16 Rosemary Close- COUNCIL TAXA payment made to your local authority in order to pay for local services like schools, libraries, and refuse collection. The amount you pay depends on the value of the property.Read more about council Tax in our glossary page.
- Band: D
- PARKINGDetails of how and where vehicles can be parked, and any associated costs.Read more about parking in our glossary page.
- Garage en bloc,Communal
- GARDENA property has access to an outdoor space, which could be private or shared.
- Back garden
- ACCESSIBILITYHow a property has been adapted to meet the needs of vulnerable or disabled individuals.Read more about accessibility in our glossary page.
- Ask agent
16 Rosemary Close, HIGH WYCOMBE, HP12 4AG
Add an important place to see how long it'd take to get there from our property listings.
__mins driving to your place
Get an instant, personalised result:
- Show sellers you’re serious
- Secure viewings faster with agents
- No impact on your credit score
Your mortgage
Notes
Staying secure when looking for property
Ensure you're up to date with our latest advice on how to avoid fraud or scams when looking for property online.
Visit our security centre to find out moreDisclaimer - Property reference TMQ-97883705. The information displayed about this property comprises a property advertisement. Rightmove.co.uk makes no warranty as to the accuracy or completeness of the advertisement or any linked or associated information, and Rightmove has no control over the content. This property advertisement does not constitute property particulars. The information is provided and maintained by Thames & Country, Marlow. Please contact the selling agent or developer directly to obtain any information which may be available under the terms of The Energy Performance of Buildings (Certificates and Inspections) (England and Wales) Regulations 2007 or the Home Report if in relation to a residential property in Scotland.
*This is the average speed from the provider with the fastest broadband package available at this postcode. The average speed displayed is based on the download speeds of at least 50% of customers at peak time (8pm to 10pm). Fibre/cable services at the postcode are subject to availability and may differ between properties within a postcode. Speeds can be affected by a range of technical and environmental factors. The speed at the property may be lower than that listed above. You can check the estimated speed and confirm availability to a property prior to purchasing on the broadband provider's website. Providers may increase charges. The information is provided and maintained by Decision Technologies Limited. **This is indicative only and based on a 2-person household with multiple devices and simultaneous usage. Broadband performance is affected by multiple factors including number of occupants and devices, simultaneous usage, router range etc. For more information speak to your broadband provider.
Map data ©OpenStreetMap contributors.
