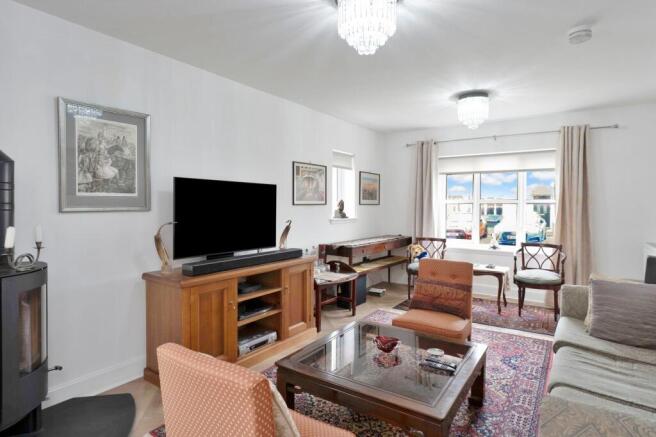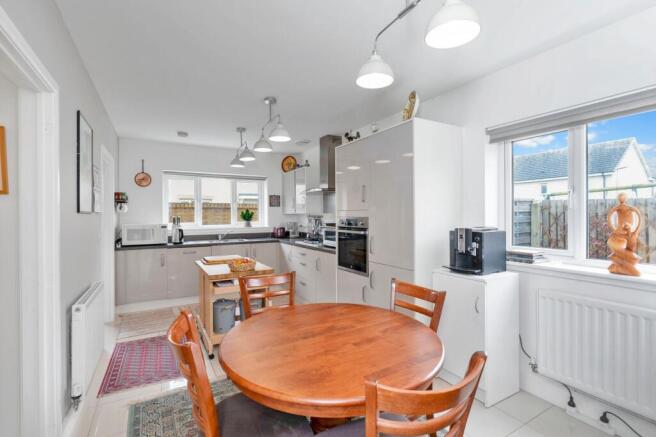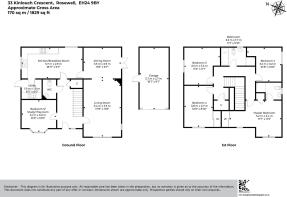Kinlouch Crescent, Rosewell, EH24

- PROPERTY TYPE
Detached
- BEDROOMS
5
- BATHROOMS
3
- SIZE
1,615 sq ft
150 sq m
- TENUREDescribes how you own a property. There are different types of tenure - freehold, leasehold, and commonhold.Read more about tenure in our glossary page.
Freehold
Key features
- Open-plan living with log burner and effortless flow.
- 5 spacious bedrooms, including a flexible ground-floor suite.
- Tiled flooring flows from the hall to the kitchen
- Detached garage and driveway, with garden access to the side.
- Wood burner, garden bar, and sunny decking
- Impeccably finished — a home of style and ease.
- A peaceful village setting — with Edinburgh just a short drive away.
Description
Proudly presented by Billie Dunlop — RE/MAX Property Specialists Bonnyrigg.
Standing proudly at the heart of the estate, this impressive five-bedroom detached house in Rosewell, Midlothian offers exceptional space, presence and modern family living in one of the village’s most desirable residential settings.
Positioned in a peaceful pocket directly opposite woodland walks and Rosewell’s private 20-hole golf course, this substantial family home enjoys a commanding setting just 15 minutes from Edinburgh, ideal for commuters seeking countryside balance without sacrificing connectivity.
Inside, the open-plan ground floor is filled with natural light, combining generous living space with sleek contemporary finishes. A feature log burner anchors the main living area, while the flowing layout between kitchen, dining and living spaces is perfectly designed for modern family life and entertaining.
Upstairs, four spacious double bedrooms provide flexibility for growing families, while a fifth ground-floor bedroom offers versatility as a guest suite, home office or playroom — ideal for buyers searching for a flexible 5 bedroom detached home in Midlothian.
Outside, the south-west facing private garden is designed for entertaining and relaxation, complete with a bespoke garden bar and terrace. A detached garage and wide driveway add practicality to this standout property for sale in Rosewell.
Close to Rosewell Primary School, The Steading café hub and excellent local amenities, this exceptional family home combines village charm with easy access to Edinburgh, Bonnyrigg and the wider Midlothian area.
A striking five-bedroom detached house for sale in Rosewell — offering space, flexibility and modern design in equal measure.
A home with presence. A life with perspective.
EPC Rating: C
Entrance Hallway
Step inside, and you're greeted by a bright, spacious hallway — setting a calm, confident tone for the home to follow.
A sweeping staircase becomes a sculptural centrepiece, drawing the eye upward and flooding the space with light.
From here, elegant doors lead to the main living areas: a generous lounge, a versatile fifth bedroom or study, a sleek guest WC, and practical storage — all anchored by a stunning kitchen-dining space at the heart of the home, perfect for gathering, cooking, and connecting.
Bedroom 5/Home Office
3m x 3.1m
Just off the entrance hall lies a room full of possibility.
Bright, spacious, and beautifully versatile, it adapts with ease — whether as a serene home office, a quiet study, or a warm, welcoming guest bedroom.
A broad bay window adds charm and floods the space with natural light, making this a room that feels as good as it functions — perfectly tuned for modern, multi-purpose living.
Guest WC
Just off the hall, the guest WC offers everyday convenience with a touch of style — bright, well-finished, and perfectly in keeping with the home’s calm, refined feel.
Kitchen/Breakfast Room
2.9m x 5.7m
At the heart of the home lies a bright, beautifully designed kitchen and breakfast room — created for everyday living and moments worth sharing.
Large dual-aspect windows draw in the light and frame lovely garden views, giving the space an open, uplifting feel.
With its clean lines, quality finishes, and thoughtful layout, it’s a kitchen made for family life — from quiet coffees to lively mealtimes.
A tucked-away utility room keeps life running smoothly, while the space flows with ease into the dining room — ready for gatherings, large or small.
Utility Room
1.8m x 1.9m
Bright and practical, the utility room is a space that quietly serves — keeping the main kitchen clutter-free while offering direct access to the garden.
With natural light and thoughtful design, it’s a seamless blend of function and calm efficiency.
Dining Room
2.9m x 3.5m
With light pouring in and garden views all around, the dining room offers an elegant space to gather — whether for lively meals or quiet moments.
French doors open to the sunlit terrace, blurring the line between inside and out, while an open archway leads through to the living room — creating a natural, sociable flow at the heart of the home.
Living Room
5.4m x 3.5m
Light-filled and inviting, the living room offers a calm retreat at the heart of the home.
With three front-facing windows and a fourth to the side, natural light moves gently through the space all day.
A log burner anchors the room — a timeless focal point that brings both warmth and charm.
Open to the dining area yet quietly self-contained, it’s a space that balances comfort, character, and connection with ease.
Landing
Rising from the main hall, the open staircase leads to a bright, airy landing — a generous space that continues the home’s calm, flowing design.
From here, four well-proportioned bedrooms unfold, along with a refined family bathroom and discreet utility cupboard — all arranged with modern living in mind.
Master Bedroom
3.4m x 5.2m
The principal bedroom is a space of calm proportion and natural light — a refined retreat, thoughtfully arranged for rest and ease.
Three front-facing windows fill the room with gentle brightness, while recessed wardrobes and a tucked-away dressing nook preserve its clean, open feel.
A sleek en-suite completes the picture — private, well-appointed, and perfectly in tune with the room’s quiet elegance.
Bedroom 2
3.2m x 3.2m
Overlooking the garden, this bright and spacious double bedroom offers a quiet sense of calm.
Twin windows draw in the light, while a clever alcove adds flexibility — perfect for storage, dressing, or a peaceful study corner.
It’s a room that adapts as life does — effortlessly and with style.
Bedroom 3
3.3m x 3.5m
Bedroom Three is light-filled and generous — a welcoming space with two side windows that capture the day’s shifting light.
A recessed alcove lends itself to built-in storage, keeping the room both practical and clutter-free.
Whether for a child, guest, or flexible use, it’s a room that offers comfort with quiet versatility.
Bedroom 4
2.7m x 3.8m
Set to the front of the home, Bedroom Four is bright and well-balanced — with twin windows that bathe the space in natural light.
A double built-in wardrobe offers generous storage, preserving the room’s clean and open feel.
Versatile and inviting, it’s a space ready to adapt — with comfort at its core.
Family Bathroom
2.9m x 3.5m
Generously sized and beautifully finished, the family bathroom is a calm, well-considered space.
With both a full bath and separate walk-in shower, it meets the needs of daily life — from brisk mornings to unhurried evenings.
Centrally placed, it serves the upper floor with quiet efficiency and timeless style.
Front Garden
Set behind a neat, landscaped garden, the home makes a quietly confident first impression.
A gated side path leads to the wrap-around rear garden — beautifully kept, wonderfully private, and designed with both ease and enjoyment in mind.
Rear Garden
The garden is a quiet triumph — south-west facing and bathed in sunlight from morning to evening.
A decked terrace extends from the dining room, inviting long lunches, morning coffees, or evenings with friends.
The bespoke garden bar adds a playful, social touch, while low-maintenance landscaping and direct access to the garage offer both practicality and pleasure — a space designed to be enjoyed with ease.
Parking - Garage
A detached garage with garden access and a private driveway complete the home’s thoughtful, practical layout.
Brochures
Property Brochure- COUNCIL TAXA payment made to your local authority in order to pay for local services like schools, libraries, and refuse collection. The amount you pay depends on the value of the property.Read more about council Tax in our glossary page.
- Band: F
- PARKINGDetails of how and where vehicles can be parked, and any associated costs.Read more about parking in our glossary page.
- Garage
- GARDENA property has access to an outdoor space, which could be private or shared.
- Front garden,Rear garden
- ACCESSIBILITYHow a property has been adapted to meet the needs of vulnerable or disabled individuals.Read more about accessibility in our glossary page.
- Ask agent
Energy performance certificate - ask agent
Kinlouch Crescent, Rosewell, EH24
Add an important place to see how long it'd take to get there from our property listings.
__mins driving to your place
Get an instant, personalised result:
- Show sellers you’re serious
- Secure viewings faster with agents
- No impact on your credit score
About RE/MAX Property Marketing Centre, Bellshill
Willow House, Kestrel View, Strathclyde Business Park Bellshill ML4 3PB

Your mortgage
Notes
Staying secure when looking for property
Ensure you're up to date with our latest advice on how to avoid fraud or scams when looking for property online.
Visit our security centre to find out moreDisclaimer - Property reference a2d96a03-3b38-474c-a27a-5f8735cca458. The information displayed about this property comprises a property advertisement. Rightmove.co.uk makes no warranty as to the accuracy or completeness of the advertisement or any linked or associated information, and Rightmove has no control over the content. This property advertisement does not constitute property particulars. The information is provided and maintained by RE/MAX Property Marketing Centre, Bellshill. Please contact the selling agent or developer directly to obtain any information which may be available under the terms of The Energy Performance of Buildings (Certificates and Inspections) (England and Wales) Regulations 2007 or the Home Report if in relation to a residential property in Scotland.
*This is the average speed from the provider with the fastest broadband package available at this postcode. The average speed displayed is based on the download speeds of at least 50% of customers at peak time (8pm to 10pm). Fibre/cable services at the postcode are subject to availability and may differ between properties within a postcode. Speeds can be affected by a range of technical and environmental factors. The speed at the property may be lower than that listed above. You can check the estimated speed and confirm availability to a property prior to purchasing on the broadband provider's website. Providers may increase charges. The information is provided and maintained by Decision Technologies Limited. **This is indicative only and based on a 2-person household with multiple devices and simultaneous usage. Broadband performance is affected by multiple factors including number of occupants and devices, simultaneous usage, router range etc. For more information speak to your broadband provider.
Map data ©OpenStreetMap contributors.




