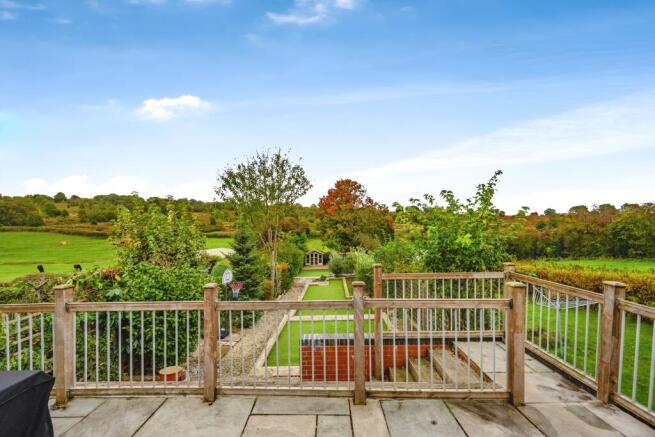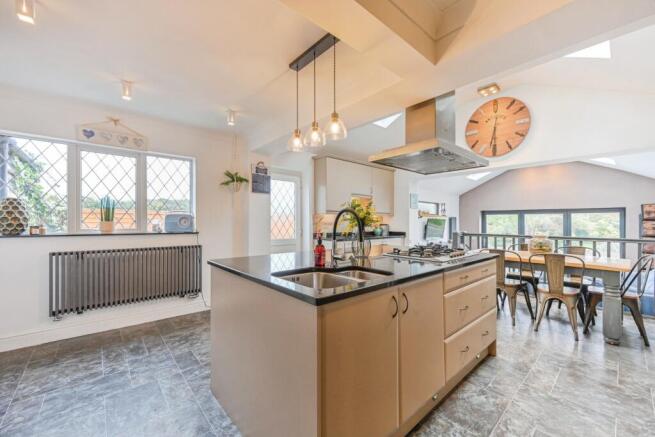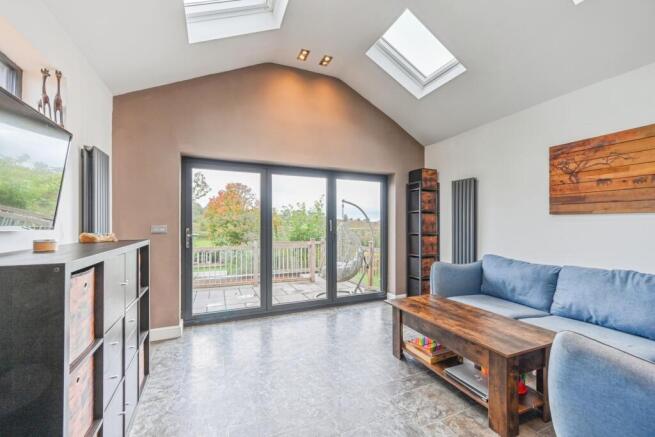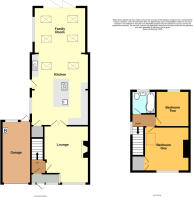Hayfield Hill, Cannock Wood, WS15

- PROPERTY TYPE
Semi-Detached
- BEDROOMS
2
- BATHROOMS
1
- SIZE
Ask agent
- TENUREDescribes how you own a property. There are different types of tenure - freehold, leasehold, and commonhold.Read more about tenure in our glossary page.
Freehold
Key features
- Remarkable Family Room Extension with Six Skylights
- Open Plan Kitchen with Island Unit & Dining Space
- Outstanding Countryside Views
- Snug Lounge with Log Burner Fireplace
- Two Generous Bedrooms
- Stylish Family Bathroom Suite
- Impressive Long Low Maintenance Garden
- Summer House at far end of Garden
- Attached Single Garage
- Large Frontage, Parking for Multiple Cars
Description
THE PROPERTY
Tenure: FREEHOLD
EPC Rating: C ** Council Tax Band: C
Introduction & Exterior
This beautiful home set in rural Staffordshire in Cannock Wood will be of high interest to smaller families looking for a long term move to the countryside. With outstanding ground floor space assisted by a remarkable extension, this cottage is ideal for buyers who like to entertain family and friends. The property is set back from Hayfield Hill behind a long driveway that provides off road parking for multiple cars. The driveway ends at the garage door, which lifts up and over to allow space for a single car.
The rear garden is truly special. It begins at the cottage’s ground level with a flagstone patio and attractive balustrade offering a spot for an outdoor furniture set where stunning countryside views can be enjoyed. Steps lead down to an impressively long rear garden that has been landscaped to include areas of synthetic lawn, a further patio and a gravel path. This is all bordered by sleepers, trees and shrubbery. At the far end of the garden is a summer house with decking.
Ground Floor
Guests enter the home at the front via a porch that gives plenty of space to remove coats and shoes, before moving through to a short hallway with the staircase immediately ahead and a doorway to the lounge to the right. The lounge is a gorgeous reception room that provides a lovely snug area with a log burner fireplace set within the original chimney breast. Karndean flooring is laid underfoot to provide a fabulous finish that complements the tasteful décor. At the front of the room is a double glazed bay window and, to avoid repetition, all windows throughout the house house are double-glazed. French doors at the rear of the lounge open to the kitchen.
Viewers’ jaws will no doubt hit the floor the moment they enter the kitchen! An outstanding kitchen with dining has been taken to another level (literally) with a lower level family room extension added. Vaulted ceilings with a total of six skylights provide a bright and expansive experience. The kitchen suite is fitted to the front and side walls with a large island unit in the centre. The island unit features a range of storage space, along with a sink and a five-burner gas hob with overhead extractor fan. The remaining suite includes an integral refrigerator, freezer and dishwasher as well as an additional sink with drainer. The family room is a marvellous alternative to the lounge and has bi-folding doors that not only open to the patio but provide a stunning view of the countryside whilst relaxing. More Karndean flooring is laid across both floors.
A door to the side of the kitchen opens to the side patio where there is a rear personnel door to the garage. The garage interior includes designated spaces with plumbing for a washing machine and tumble dryer, as well as the central heating combi-boiler mounted to the wall.
First Floor
Viewers make their way up the stairs to a short but bright landing, owing to the window are the side. Doors from the landing open to two bedrooms and the family bathroom.
The master bedroom is positioned at the front of the house and with the stunning rear views it’s easy to forget that there are also lovely views to the front as seen from the bedroom. The bedroom includes a built-in storage cupboard that makes use of the void above the staircase. Just above the entrance to the bedroom is a large pull-down hatch with ladder to access the boarded loft space. Bedroom two is a great-sized room that could be considered a generous single or small double.
The family bathroom perfectly completes this home with a stylish suite. It features an L-shaped bathtub with screen and storm shower fitted above. There is also an additional hand-held shower head. A wall-mounted wash basin and toilet are in place and wood-effect tiling is applied to the floor and splashback areas.
NB - ROOM SIZES ARE SHOWN AT THE BOTTOM OF THE PAGE.
TRANSPORT LINKS
Cannock Wood is fabulously rural as well as being well positioned for commuters, as within 10 minutes by car drivers can get to the A5 at either Norton Canes or Brownhills and the M6 Toll at Burntwood. In 15 minutes drivers could reach the M6 at Cannock. There are also many rural shortcuts, making rush hour a breeze, to local towns and cities such as Lichfield, Burntwood and Hednesford.
The nearest railway station to the home is at Hednesford, around a 10 minute drive. The station is located on the Chase Line which runs from Rugeley Trent Valley to Birmingham New Street, passing through Cannock and Walsall. Taking the longer journey to Lichfield would provide train users with access to the West Coast Main Line for journeys to London and Liverpool, amongst many others.
Bus users will be delighted that there is a regular service that stops on Hayfield Hill. This is the main Cannock to Lichfield service that also makes stops in Hednesford and Burntwood.
SCHOOLS & AMENITIES
At present the Staffordshire Schools website names the catchment secondary school as Chase Terrace Technology College (1.4 miles away) The primary school is listed as Gentleshaw Primary, which is just 0.5 miles from this home, and therefore a decent country walk. Although we have done our best to research this information, it is highly recommended that parents check with the local authority to confirm catchment.
Cannock Wood is a short drive from Burntwood which has the nearest supermarket, whereas Cannock, Lichfield and Rugeley have plenty more to offer in terms of shops and attractions. Burntwood is also home to a large leisure centre.
The village is located on the border of Cannock Chase national park AONB (Area of Outstanding Natural Beauty) and therefore this provides recreational activities such as walking, running, cycling and riding. Nearby is the historic monument of Castle Ring which has stunning views towards north Staffordshire and Derbyshire
ROOM SIZES
Ground Floor
Lounge: 15’0 x 11’9 (both maximum)
Kitchen with Dining: 18’9 x 15’1
Family Room Extension: 13’8 x 12’0
Garage: 16’3 x 7’7
Upper Levels
Bedroom One: 11’9 x 11’7
Bedroom Two: 9’4 x 8’9
Family Bathroom: 6’4 x 6’0
Disclaimer
Whilst we make enquiries with the Seller to ensure the information provided is accurate, Yopa makes no representations or warranties of any kind with respect to the statements contained in the particulars which should not be relied upon as representations of fact. All representations contained in the particulars are based on details supplied by the Seller. Your Conveyancer is legally responsible for ensuring any purchase agreement fully protects your position. Please inform us if you become aware of any information being inaccurate.
Money Laundering Regulations
Should a purchaser(s) have an offer accepted on a property marketed by Yopa, they will need to undertake an identification check and asked to provide information on the source and proof of funds. This is done to meet our obligation under Anti Money Laundering Regulations (AML) and is a legal requirement. We use a specialist third party service together with an in-house compliance team to verify your information. The cost of these checks is £82.50 +VAT per purchase, which is paid in advance, when an offer is agreed and prior to a sales memorandum being issued. This charge is non-refundable under any circumstances.
- COUNCIL TAXA payment made to your local authority in order to pay for local services like schools, libraries, and refuse collection. The amount you pay depends on the value of the property.Read more about council Tax in our glossary page.
- Ask agent
- PARKINGDetails of how and where vehicles can be parked, and any associated costs.Read more about parking in our glossary page.
- Yes
- GARDENA property has access to an outdoor space, which could be private or shared.
- Yes
- ACCESSIBILITYHow a property has been adapted to meet the needs of vulnerable or disabled individuals.Read more about accessibility in our glossary page.
- Ask agent
Energy performance certificate - ask agent
Hayfield Hill, Cannock Wood, WS15
Add an important place to see how long it'd take to get there from our property listings.
__mins driving to your place
Get an instant, personalised result:
- Show sellers you’re serious
- Secure viewings faster with agents
- No impact on your credit score

Your mortgage
Notes
Staying secure when looking for property
Ensure you're up to date with our latest advice on how to avoid fraud or scams when looking for property online.
Visit our security centre to find out moreDisclaimer - Property reference 466875. The information displayed about this property comprises a property advertisement. Rightmove.co.uk makes no warranty as to the accuracy or completeness of the advertisement or any linked or associated information, and Rightmove has no control over the content. This property advertisement does not constitute property particulars. The information is provided and maintained by Yopa, North West & Midlands. Please contact the selling agent or developer directly to obtain any information which may be available under the terms of The Energy Performance of Buildings (Certificates and Inspections) (England and Wales) Regulations 2007 or the Home Report if in relation to a residential property in Scotland.
*This is the average speed from the provider with the fastest broadband package available at this postcode. The average speed displayed is based on the download speeds of at least 50% of customers at peak time (8pm to 10pm). Fibre/cable services at the postcode are subject to availability and may differ between properties within a postcode. Speeds can be affected by a range of technical and environmental factors. The speed at the property may be lower than that listed above. You can check the estimated speed and confirm availability to a property prior to purchasing on the broadband provider's website. Providers may increase charges. The information is provided and maintained by Decision Technologies Limited. **This is indicative only and based on a 2-person household with multiple devices and simultaneous usage. Broadband performance is affected by multiple factors including number of occupants and devices, simultaneous usage, router range etc. For more information speak to your broadband provider.
Map data ©OpenStreetMap contributors.




