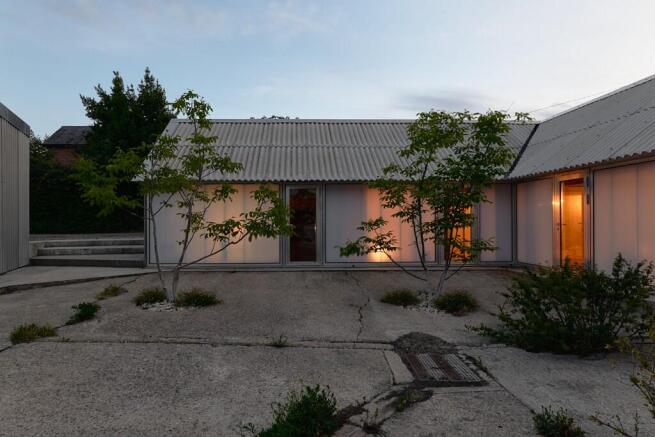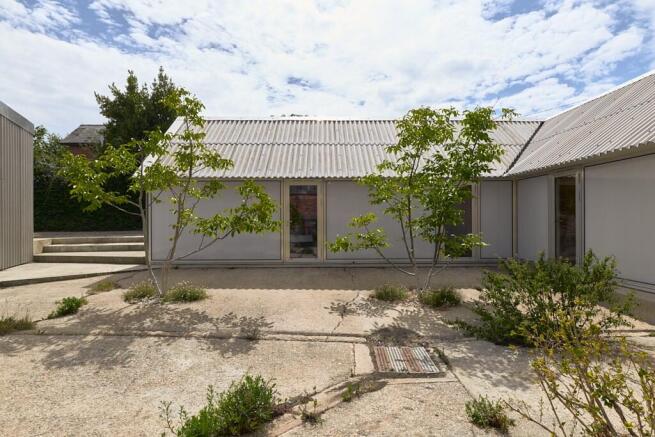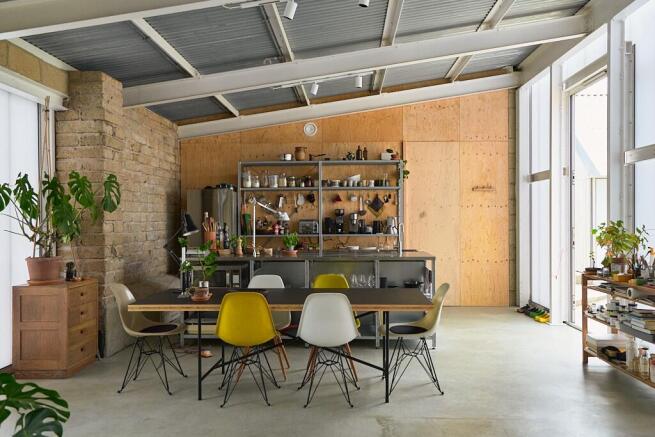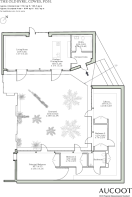3 bedroom barn conversion for sale
Newport Road, Cowes, Isle Of Wight, PO31

- PROPERTY TYPE
Barn Conversion
- BEDROOMS
3
- BATHROOMS
2
- SIZE
1,792 sq ft
166 sq m
- TENUREDescribes how you own a property. There are different types of tenure - freehold, leasehold, and commonhold.Read more about tenure in our glossary page.
Freehold
Key features
- Multi RIBA National award winning barn conversion
- Designed by renowned architect Gianni Botsford
- Lateral living accommodation
- Two discreet barn dwellings set around a tranquil courtyard
- Preserved historic features
- Three accessible bedrooms
- Triple glazing and improved thermal insulation
- Air-source heat pump
- Idyllic semi-rural setting, only 10 minute drive from West Cowes
- Regular passenger and vehicle ferries depart from Cowes
Description
Ten minutes from Cowes town centre, the home is reached via a quiet country lane and enjoys a sense of bucolic seclusion without feeling entirely cut off. On approach, its utilitarian heritage is still legible in details like the corrugated cement board façade and crisp metal flashings.
The two distinct dwellings face onto a central courtyard, conceived as both a transitional threshold and an 'outdoor living room'. On one side, the barn has been transformed into an airy living area, anchored by a floor-to-ceiling glazed door that floods the space with natural light. Here, the polycarbonate elements marry form with function, chosen as a method for 'insulating the outside of the building rather than in the interior', it provides the thermal performance of triple glazing, while casting welcome shade in the summer months.
The interior layout is clearly defined, with living and cooking zones divided by a central dining table. Underfoot, polished concrete flows throughout, complementing the utilitarian stainless-steel kitchen island, with integrated Miele appliances. Exposed shelving draws the eye upward to the vaulted ceiling and pared-back ply wall. Behind the kitchen, a large door leads to a practical zone comprising a W/C, pantry, and the primary entrance that has ample room for coats and bags.
At the opposite side of the courtyard sits additional accommodation with three bedrooms and a library. Exposed wooden beams and brickwork, echoing the barn's original vernacular, pair seamlessly with plywood bedrooms, each opening via glazed doors to the courtyard. All interior doors feature magnetic inserts that close with a satisfying pull. At the end of the building is the main bedroom which has a generosity in scale and serene atmosphere.
The design strategy for energy efficiency includes an air pump heating in place which provides electricity for both barns and the thermal improvement of the exterior of both buildings. These enhancements have elevated the EPC to a B rating, which is exceptional for a barn conversion.
Brochures
Brochure 1- COUNCIL TAXA payment made to your local authority in order to pay for local services like schools, libraries, and refuse collection. The amount you pay depends on the value of the property.Read more about council Tax in our glossary page.
- Ask agent
- PARKINGDetails of how and where vehicles can be parked, and any associated costs.Read more about parking in our glossary page.
- Driveway,Off street,Private
- GARDENA property has access to an outdoor space, which could be private or shared.
- Private garden,Enclosed garden
- ACCESSIBILITYHow a property has been adapted to meet the needs of vulnerable or disabled individuals.Read more about accessibility in our glossary page.
- Lateral living,Step-free access,Wet room,Wide doorways,Level access shower,Level access
Newport Road, Cowes, Isle Of Wight, PO31
Add an important place to see how long it'd take to get there from our property listings.
__mins driving to your place
Get an instant, personalised result:
- Show sellers you’re serious
- Secure viewings faster with agents
- No impact on your credit score
Your mortgage
Notes
Staying secure when looking for property
Ensure you're up to date with our latest advice on how to avoid fraud or scams when looking for property online.
Visit our security centre to find out moreDisclaimer - Property reference OldByre. The information displayed about this property comprises a property advertisement. Rightmove.co.uk makes no warranty as to the accuracy or completeness of the advertisement or any linked or associated information, and Rightmove has no control over the content. This property advertisement does not constitute property particulars. The information is provided and maintained by Aucoot, London. Please contact the selling agent or developer directly to obtain any information which may be available under the terms of The Energy Performance of Buildings (Certificates and Inspections) (England and Wales) Regulations 2007 or the Home Report if in relation to a residential property in Scotland.
*This is the average speed from the provider with the fastest broadband package available at this postcode. The average speed displayed is based on the download speeds of at least 50% of customers at peak time (8pm to 10pm). Fibre/cable services at the postcode are subject to availability and may differ between properties within a postcode. Speeds can be affected by a range of technical and environmental factors. The speed at the property may be lower than that listed above. You can check the estimated speed and confirm availability to a property prior to purchasing on the broadband provider's website. Providers may increase charges. The information is provided and maintained by Decision Technologies Limited. **This is indicative only and based on a 2-person household with multiple devices and simultaneous usage. Broadband performance is affected by multiple factors including number of occupants and devices, simultaneous usage, router range etc. For more information speak to your broadband provider.
Map data ©OpenStreetMap contributors.




