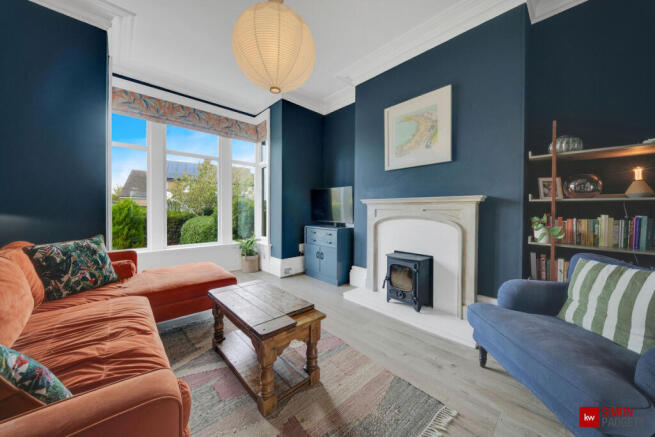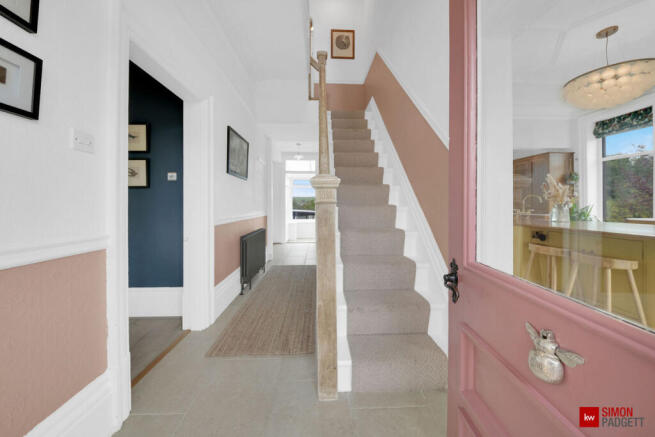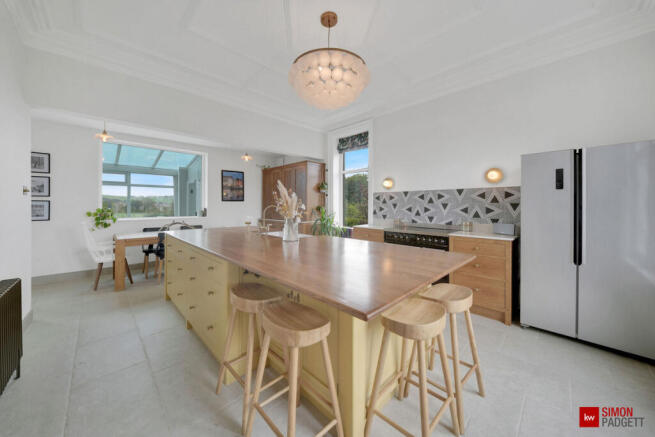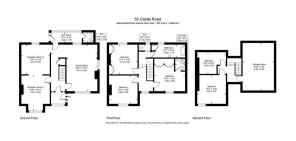Castle Road, Colne, BB8

- PROPERTY TYPE
Semi-Detached
- BEDROOMS
5
- BATHROOMS
2
- SIZE
2,446 sq ft
227 sq m
- TENUREDescribes how you own a property. There are different types of tenure - freehold, leasehold, and commonhold.Read more about tenure in our glossary page.
Freehold
Key features
- Five spacious bedrooms across upper two floors, including an en-suite to the main bedroom
- Two generous reception rooms with original bay window and wood-burning stove
- Recently refurbished kitchen/diner with hand-crafted solid oak cabinetry, central island, and stone worktops
- Original period features throughout, including Victorian joinery, sash windows and Victorian style tiles
- Sunroom with glazed roof and access to a convenient downstairs W/C
- External outhouses and summerhouse, suitable for a variety of uses.
- Additional large attic room that could be converted to a living space (subject to permissions).
- Block paved driveway with parking for up to 3 vehicles and a newly installed 7.4kw EV charger in place
- Rear garden with countryside views
- Excellent location with easy access to both town centre amenities and open countryside. Excellent school options nearby.
Description
WE RECOMMEND READING THE LOVELY NOTE FROM THE OWNER AT THE FOOT OF THIS DESCRIPTION.
The property is accessed from Castle Road via two stone pillars with a wrought iron
pedestrian gate. There is also the option to install electric gates, if desired .The home is
surrounded on three sides by gardens with beautiful spring and summer flowering
blossoms including mature cherry trees, a large pink magnolia, hydrangeas, forsythia
and roses. Outside, there is a block-paved driveway for three vehicles and a private rear
garden with far-reaching rural views.
Ideally located close to Colne town centre and Foulridge village, with easy access to
supermarkets, local amenities, schools, and excellent transport links including Colne
railway station and the M65 with both Manchester and Leeds city centres within
commutable distance.
Entrance
Original stone steps lead up to a paved area at the front of the property, which in turn
provides access through a timber door with a glazed window into a bright and spacious
porch. The porch features Victorian style floor tiles, neutral décor, and ample space for
a mudroom style storage bench .A further timber door with a glazed panel then leads
into the main hallway.
Main hallway
A very spacious hallway featuring neutral décor and floor tiling throughout, a stylish
pendant light fixture, and a cast iron-style column radiator. The hallway provides access
to the kitchen/diner, both reception rooms, and the rear sunroom, which boasts far-
reaching views over open countryside.
Kitchen/Diner 20’7” x 13’11“ (6.27m x 4.25m)
The kitchen features continuous floor tiling throughout and is flooded with natural light
from the original large sash windows at the front. At the heart of the space is a central
island with a solid oak worktop and painted hand-made wood cabinetry beneath, all
handcrafted to a bespoke design by Eastburn Kitchen in December 2024. The island
also incorporates a double Belfast-style fireclay sink from Whitebirk with high-quality
Franke and Denby ironmongery, as well as an high-end, integrated Bosch dishwasher.
The kitchen is fitted with solid oak, grain-matched cabinetry, complemented by stone
worktops and a stylish tiled splashback. Recently installed larder cupboards offer two
butler pantries housing a coffee station and room for appliances, both featuring solid
oak doors and matching marble countertops
There is ample space for a generously sized dining table and chairs. The space also
features two radiators and a large picture window that looks through to the sun room,
offering uninterrupted views of Boulsworth Hill and the surrounding countryside. A
bubble light fixture is set within the original, coffered ceiling, adding a contemporary
touch.
The kitchen also provides room for a freestanding American-style fridge/freezer and
includes a free-standing Smeg double oven and induction hob, with professional grade
extraction also installed.
In the dining area, three pendant light fittings provide additional illumination, further
enhanced by the large window, making the space feel bright and inviting.
Front living room 15’9” x 12’11” (4.81m x 3.94m)
The room features original bay windows and composite wood flooring throughout. At its
heart is a striking fireplace with a wood-burning stove, complete with a timber surround
and matching hearth. A large radiator provides warmth, while a central ceiling rose with
a statement spherical pendant light adds a touch of elegance.
Rear reception room 13’5” x 12’10” (4.10m x 3.92m)
This room flows seamlessly from the front reception room, with the option to install
glass acoustic doors if sound separation is desired. The same composite wood flooring
continues throughout, and the space features a mix of décor styles. It offers open-plan
access back to the kitchen/diner, creating a versatile and connected living area. To the
rear, a UPVC window overlooks the elevated terrace and rear garden, with far-reaching
views across open countryside.
Sun room 13’11” x 4’7” (4.25m x 1.39m)
Fully tiled throughout, this space benefits from lots of natural light thanks to multiple
UPVC windows and a glazed roof. It also provides convenient access to a W/C. The
room is currently arranged as a utility space.
Downstairs W/C 4’8” x 4’6” (1.42m x 1.36m)
Accessed from the sun room, small hand basin with splashback tiling, mixed décor and
composite wood flooring.
First floor Access
A timber staircase provides access from the ground floor to the first floor which has a
English Wool stair runner fitted.
Landing
Carpeted throughout with a UPVC window overlooking the front garden. Access to
bedrooms 1 to 3, the house bathroom and the W/C.
Main bedroom 14’0” x 12’0” (4.26m x 3.66m)
A spacious double bedroom, fully carpeted with a combination of wood panelling and
wallpapered walls. The room offers built in wardrobes and ample space for bedroom
furniture. It features a pendant light fitting and a UPVC window. It also benefits from
direct access to an en-suite shower room.
Ensuite shower room 5’4” x 4’6” (1.63m x 1.36m)
Wall tiled with newly installed quadrant shower enclosure, WC and basin.
Bedroom 2 13’3” x 13’0” (4.04m x 3.95m)
A spacious double bedroom, fully carpeted with a mix of décor throughout. The room
includes a radiator, a central pendant light fitting, and ample space for bedroom
furniture. A large UPVC window overlooks the front garden, offering partial views of the
surrounding countryside.
Bedroom 3 13’7” x 11’8” (4.13m x 3.55m)
A generously sized double bedroom, fully carpeted and featuring a blend of neutral
décor with feature walls. The room includes two fitted wardrobes, a radiator, and a
pendant light fitting. A UPVC window overlooks the rear garden, open fields, and
countryside beyond, providing a pleasant and peaceful outlook.
House bathroom 15’1” x 5’10” (4.60m x 1.79m)
Fully tiled flooring with partial wall tiling, this bathroom features a panelled bath with an
overhead rainfall shower and an additional handheld attachment, a radiator and a
central chrome spotlight fitting. A large basin is set within a vanity unit, offering practical
storage below.A tall vertical corner cupboard houses the water tank and includes
several shelves, ideal for storing linen and toiletries. A UPVC glazed window allows
natural light to fill the space.
First floor W/C 5’8” x 2’8” (1.72m x 0.81m)
This room is located adjacent to the main bathroom and offers potential to be
combined to create a larger, more spacious bathroom. It is fully floor tiled with partial
wall tiling and features a W/C, a central light fitting, and a small UPVC glazed window
providing natural light.
Second floor
Landing
Carpeted throughout, this area features a small hatch providing access to a large attic
space, offering potential for conversion into additional living accommodation (subject
to the necessary permissions). A skylight allows natural light to filter in, and the space
also provides access to two further bedrooms.
Bedroom 4 13’0” x 9’10” (3.96m x 3.00)
Carpeted throughout, this versatile room features a combination of neutral décor and
wallpapered walls. Two Velux windows provide ample natural light, while access to the
eaves offers additional storage space. The room also includes a radiator and a wall-
mounted light. Currently used as a home office, it could easily be repurposed as a
double bedroom or adapted for a variety of other uses.
Bedroom 5 13’3” x 13’0” (4.04m x3.97m)
Carpeted and neutral decor throughout, potential to fit a double bed, two small UPVC
windows providing natural light, adequate space for bedroom furniture, wall light and a
radiator.
Outside
External CCTV fitted and there has been recent investment into the roof of the house.
Front garden
Access is via two stone pillars with a wrought iron pedestrian gate, and there is the
option to install electric gates if desired. Outside, a block-paved driveway provides off
road parking for up to three vehicles. Mature hedging surrounds the front of the property,
offering privacy, while a variety of established shrubs and plants enhance the overall
appeal and create a welcoming first impression.
Rear Garden
The south-facing garden is accessed from the sunroom, where you have the choice of
two elevated paved terraces, both offering delightful views over the surrounding
countryside. Alternatively, you can descend a set of stone steps to a larger patio area,
which adjoins a lawned section of the garden. In the corner, there is a dedicated
children's play area with a woodchip surface. The garden can also be accessed via a
side gate from the driveway. The outdoor space is a mix of lawn and stone flagged areas,
and includes two small outbuildings. Attached to one of these is a glazed summer
house, which could be upgraded or extended to suit your needs. The summer house
features a tiled floor and is connected to mains electricity. Much of the garden is
enclosed by high stone walls, fencing, and hedges, providing a good degree of privacy
and a sun-trap in the summertime.
Outbuilding 1
At the rear of the garden, this outbuilding is connected to the summer house, offering
the potential to knock through and convert the two into a single space, subject to the
necessary permissions. A ladder provides access to an attic area, which offers
additional storage if required. The space also benefits from shelving and an electricity
supply.
Outbuilding 2
Beneath the elevated terrace is an external stone-built storeroom, approximately five
feet in height. It is ideal for storing logs for the fire, as well as other garden-related items.
The building also houses a Worcester combi boiler.
Location
Located on the sought-after Castle Road in the historic market town of Colne, this
property enjoys a convenient yet peaceful setting with excellent access to local
amenities and transport links with the countryside also on your doorstep. The town
centre is just a short walk or drive away, offering a wide range of independent shops,
cafés, pubs, and essential services. Larger supermarkets including Sainsbury's, Asda,
and Aldi are all within easy reach, making day-to-day living highly convenient. For those
who enjoy outlet shopping, the popular Boundary Mill is close by, drawing visitors from
across the region. Colne also offers excellent transport connections, with Colne railway
station less than 5 minutes away by car, providing direct links to Nelson, Burnley, and
Preston. Regular bus services operate nearby, and the M65 motorway is easily
accessible for those commuting further afield. Families and outdoor enthusiasts will
appreciate the close proximity to Pendle Hill and the surrounding countryside, offering
scenic walks and recreational opportunities. With a strong sense of community, good
local schools, including the Outstanding Laneshawbridge Primary School and a variety
of events and festivals throughout the year, Colne is a vibrant and welcoming place to
call home.
A note from the owner
For almost 125 years Northroyd has been a warm, impressive family home for the many
people who have lived here. We feel privileged to have made it home for our young
children and have enjoyed the many ways in which the building enables 'the good life' in
all seasons. In Spring the garden is a riot of blossom from the mature cherry trees while
the sunsets through the west facing kitchen window are ever changing. In Summer the
garden is the perfect place to get friends round for a BBQ and the kids love playing out
all season. When Autumn arrives we've always looked forward to lighting the fire for the
first time and getting cosy, such that when Winter lands the house is always a haven to
return to after a walk across the fields. Were it not for work and other life commitments
we would not be moving house. We truly love this place and hope to find someone else
who will feel the same.
- COUNCIL TAXA payment made to your local authority in order to pay for local services like schools, libraries, and refuse collection. The amount you pay depends on the value of the property.Read more about council Tax in our glossary page.
- Band: E
- PARKINGDetails of how and where vehicles can be parked, and any associated costs.Read more about parking in our glossary page.
- Yes
- GARDENA property has access to an outdoor space, which could be private or shared.
- Yes
- ACCESSIBILITYHow a property has been adapted to meet the needs of vulnerable or disabled individuals.Read more about accessibility in our glossary page.
- Ask agent
Castle Road, Colne, BB8
Add an important place to see how long it'd take to get there from our property listings.
__mins driving to your place
Get an instant, personalised result:
- Show sellers you’re serious
- Secure viewings faster with agents
- No impact on your credit score
Your mortgage
Notes
Staying secure when looking for property
Ensure you're up to date with our latest advice on how to avoid fraud or scams when looking for property online.
Visit our security centre to find out moreDisclaimer - Property reference RX636444. The information displayed about this property comprises a property advertisement. Rightmove.co.uk makes no warranty as to the accuracy or completeness of the advertisement or any linked or associated information, and Rightmove has no control over the content. This property advertisement does not constitute property particulars. The information is provided and maintained by Keller Williams Oxygen, Covering Nationwide. Please contact the selling agent or developer directly to obtain any information which may be available under the terms of The Energy Performance of Buildings (Certificates and Inspections) (England and Wales) Regulations 2007 or the Home Report if in relation to a residential property in Scotland.
*This is the average speed from the provider with the fastest broadband package available at this postcode. The average speed displayed is based on the download speeds of at least 50% of customers at peak time (8pm to 10pm). Fibre/cable services at the postcode are subject to availability and may differ between properties within a postcode. Speeds can be affected by a range of technical and environmental factors. The speed at the property may be lower than that listed above. You can check the estimated speed and confirm availability to a property prior to purchasing on the broadband provider's website. Providers may increase charges. The information is provided and maintained by Decision Technologies Limited. **This is indicative only and based on a 2-person household with multiple devices and simultaneous usage. Broadband performance is affected by multiple factors including number of occupants and devices, simultaneous usage, router range etc. For more information speak to your broadband provider.
Map data ©OpenStreetMap contributors.




