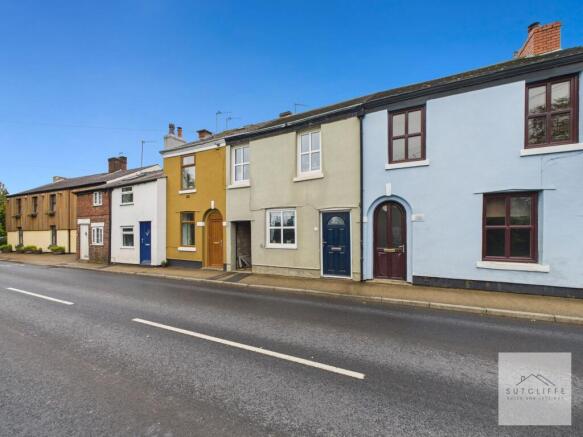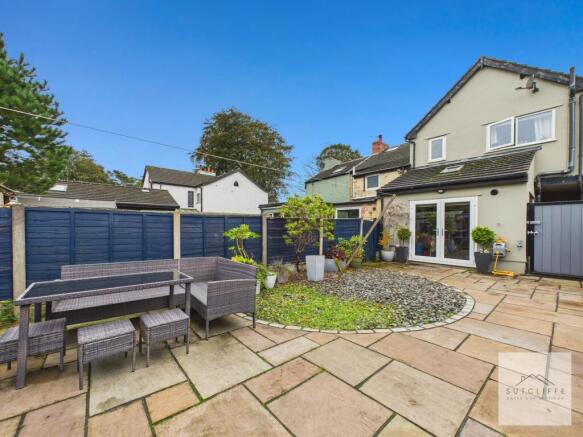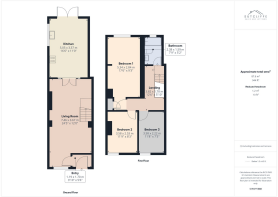
Garstang Road, St. Michaels, PR3

- PROPERTY TYPE
Terraced
- BEDROOMS
3
- BATHROOMS
1
- SIZE
603 sq ft
56 sq m
- TENUREDescribes how you own a property. There are different types of tenure - freehold, leasehold, and commonhold.Read more about tenure in our glossary page.
Freehold
Key features
- Three Bedrooms
- Mid-Terrace
- Close to Local Amenities
- Fantastic Public Transport Links
- Open Plan
- Enclosed Rear Garden
Description
We are delighted to introduce this stunning three-bedroom mid-terrace property to the market, ideally situated in the heart of the highly sought-after village of St. Michaels-on-Wyre.
Beautifully presented throughout, this spacious home offers a perfect blend of character and modern living, making it ideal for families, first-time buyers, or anyone looking to enjoy village life with all the essentials close at hand.
St. Michaels-on-Wyre is a charming and well-connected village, offering a strong sense of community, a highly regarded local school, and excellent transport links to nearby towns such as Garstang and Preston. The area is also well-served by countryside walks, and a welcoming village pub just around the corner.
Parking for the property is available by private arrangement with The Grapes Pub, conveniently located just a short stroll away.
EPC Rating: D
Porch
The entrance porch offers an ideal transitional space between the outdoors and the main living areas, providing a clear separation that enhances both comfort and privacy. Thoughtfully designed, it serves as the perfect cloakroom storage solution, with ample space for coats, shoes, and bags. This area also accommodates additional furnishings, creating a welcoming first impression. Equipped with electric sockets and overhead lighting, it is both functional and versatile whether for seasonal décor, a bench seat, or a compact console table. From here, the space flows effortlessly into the main living room.
Living/Dining Room
This expansive open-plan living and dining room offers a superb sense of space, perfectly suited for modern family life and entertaining. The layout provides a clearly defined living area, complete with TV aerial access, front-facing window, and multiple radiators ensuring warmth and comfort year-round.
There is ample room for numerous furnishings, allowing for both relaxation and dining zones without compromise. A striking feature of the space is the fireplace with a traditional brick surround and mantelpiece adding character and a cosy focal point.
The room is beautifully lit with recessed spotlights and benefits from plentiful electric sockets, offering flexibility for lighting and media setups. A staircase leads to the first floor, while part-glazed double doors provide a seamless flow into the open-plan kitchen and dining area beyond.
Kitchen Diner
Lovingly designed, the kitchen features a timeless and tasteful Shaker-style installation, beautifully complemented by coordinating worktops that blend style with practicality. Offering a generous array of both wall and base units, the space provides ample storage for everyday essentials and more.
Natural light floods the room through a side window, a Velux roof window, and elegant French doors that open directly onto the rear garden, perfect for indoor-outdoor living and entertaining.
There’s ample space to accommodate a large dining table, making this an ideal area for family meals or hosting guests.
Practicality meets style with integrated appliances including an oven, fridge freezer, electric hob, and extractor fan.
A radiator ensures comfort, while recessed spotlights add a sleek and contemporary finish to this well-equipped and welcoming space.
Landing
Ascending the stairs to the first floor, you're immediately struck by the generous sense of space the landing provides. Bright and welcoming, it offers access to all three bedrooms, the family bathroom suite, and the attic space above.
The landing is wide enough to accommodate additional furnishings such as a bookcase, console table, or seating, further enhancing its functionality and charm. It acts as a central hub of the home, combining practicality with a spacious layout.
Bedroom 1
Bedroom One impresses with its generous proportions, offering ample space for a full range of bedroom furnishings, from a large bed to additional storage or seating. A built-in storage cupboard provides convenience, while the room also boasts enough space to create a walk-in wardrobe or dressing area, ideal for those seeking a touch of luxury.
Thoughtful touches include wall-mounted lighting, recessed ceiling spotlights, multiple electric sockets, and a radiator, ensuring comfort and practicality. This is a beautifully sized principal bedroom with the flexibility to tailor the space to suit your lifestyle.
Bedroom 2
Bedroom Two is a well-proportioned room, filled with natural light from a generously sized window. It offers ample space for various furnishings, including a double bed, desk, or additional storage units, making it ideal as a guest room, child’s bedroom, or home office.
A built-in fitted wardrobe provides convenient storage, helping to keep the space neat and organised. Versatile and comfortable, this room adapts easily to suit a range of needs.
Bedroom 3
Currently used as a walk-in wardrobe, Bedroom Three offers excellent versatility and could easily be reconfigured to serve as a generously sized bedroom, home office, nursery, or hobby room.
A window to the front elevation provides natural light, while a radiator ensures year-round comfort. The room also benefits from electric sockets, making it functional for a variety of uses. Whether kept as a dedicated dressing space or converted back into a bedroom, it remains a valuable and flexible part of the home.
Bathroom
The bathroom is fitted with an attractive, modern suite and finished with stylish floor-to-ceiling tiling for a sleek, contemporary look. It features a wash basin with integrated vanity storage, a close-coupled WC, and a bath with an overhead shower and separate handheld shower wand, offering both practicality and comfort.
Additional features include a chrome heated towel rail, extractor fan for ventilation, and an opaque rear-facing window that provides natural light while maintaining privacy. A well-designed and functional space, perfect for everyday family living.
Rear Garden
The rear garden is a superb outdoor space, thoughtfully designed with low maintenance in mind, ideal for busy households or those who simply want to enjoy their outdoor space without the upkeep.
Accessed via a shared side gate and passageway, as well as through elegant French doors from the kitchen/dining area, the garden offers seamless indoor-outdoor living.
The space features attractive Indian stone paving, perfect for al fresco dining and outdoor entertaining. Decorative gravelled areas add visual interest while keeping maintenance to a minimum.
Two useful outbuildings provide excellent storage solutions for gardening tools, bikes, or seasonal items, making this garden as practical as it is appealing.
Disclaimer
Every effort has been made to ensure the accuracy of these particulars at the time of publication. However, they do not form part of any offer or contract and should not be relied upon as statements of fact. All measurements, floor plans, photographs, and descriptions are for illustrative purposes only and may not reflect the current state of the property. Buyers are advised to carry out their own due diligence and inspections before proceeding with a purchase. Prices, tenure details, and availability are subject to change without notice. Any services, appliances, or systems mentioned have not been tested, and no warranty is given as to their condition or operation. Please consult with the branch for the most up-to-date information.
The content of this brochure and all associated marketing materials are protected by copyright and may not be reproduced, distributed, or used without prior written permission.
- COUNCIL TAXA payment made to your local authority in order to pay for local services like schools, libraries, and refuse collection. The amount you pay depends on the value of the property.Read more about council Tax in our glossary page.
- Band: B
- PARKINGDetails of how and where vehicles can be parked, and any associated costs.Read more about parking in our glossary page.
- Yes
- GARDENA property has access to an outdoor space, which could be private or shared.
- Rear garden
- ACCESSIBILITYHow a property has been adapted to meet the needs of vulnerable or disabled individuals.Read more about accessibility in our glossary page.
- Ask agent
Energy performance certificate - ask agent
Garstang Road, St. Michaels, PR3
Add an important place to see how long it'd take to get there from our property listings.
__mins driving to your place
Get an instant, personalised result:
- Show sellers you’re serious
- Secure viewings faster with agents
- No impact on your credit score
About Sutcliffe Sales & Lettings, Garstang
The Office - Acresfield, 9 Garstang By-Pass Road, Garstang, PR3 1PH

Your mortgage
Notes
Staying secure when looking for property
Ensure you're up to date with our latest advice on how to avoid fraud or scams when looking for property online.
Visit our security centre to find out moreDisclaimer - Property reference f8fccb3e-b243-4738-885d-5a4b10b67d13. The information displayed about this property comprises a property advertisement. Rightmove.co.uk makes no warranty as to the accuracy or completeness of the advertisement or any linked or associated information, and Rightmove has no control over the content. This property advertisement does not constitute property particulars. The information is provided and maintained by Sutcliffe Sales & Lettings, Garstang. Please contact the selling agent or developer directly to obtain any information which may be available under the terms of The Energy Performance of Buildings (Certificates and Inspections) (England and Wales) Regulations 2007 or the Home Report if in relation to a residential property in Scotland.
*This is the average speed from the provider with the fastest broadband package available at this postcode. The average speed displayed is based on the download speeds of at least 50% of customers at peak time (8pm to 10pm). Fibre/cable services at the postcode are subject to availability and may differ between properties within a postcode. Speeds can be affected by a range of technical and environmental factors. The speed at the property may be lower than that listed above. You can check the estimated speed and confirm availability to a property prior to purchasing on the broadband provider's website. Providers may increase charges. The information is provided and maintained by Decision Technologies Limited. **This is indicative only and based on a 2-person household with multiple devices and simultaneous usage. Broadband performance is affected by multiple factors including number of occupants and devices, simultaneous usage, router range etc. For more information speak to your broadband provider.
Map data ©OpenStreetMap contributors.





