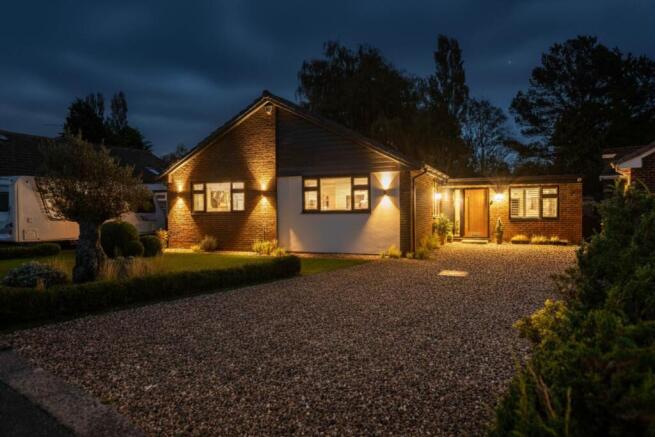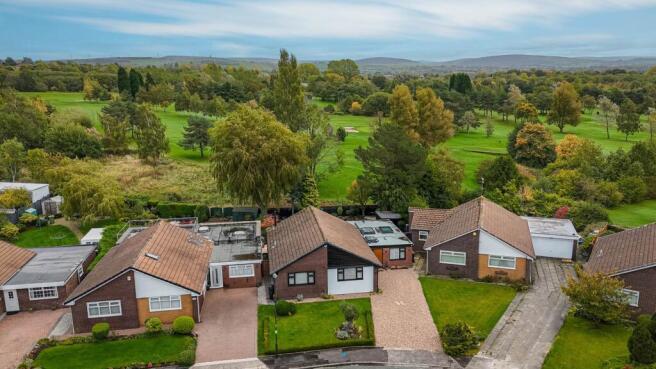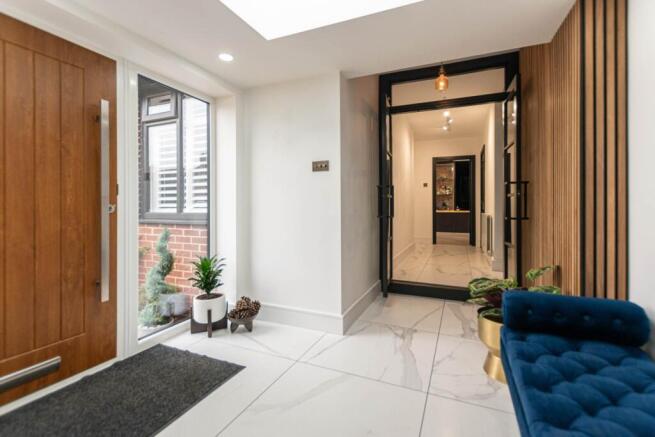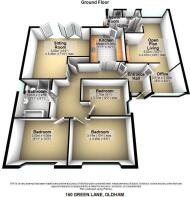4 bedroom detached bungalow for sale
Green Lane, Oldham

- PROPERTY TYPE
Detached Bungalow
- BEDROOMS
4
- BATHROOMS
2
- SIZE
1,076 sq ft
100 sq m
- TENUREDescribes how you own a property. There are different types of tenure - freehold, leasehold, and commonhold.Read more about tenure in our glossary page.
Freehold
Key features
- No Chain
- 3/4 Bedrooms
- Annexe
- 2 Kitchens with Integrated Appliances
- Sauna
- Off Street Parking
- Four Piece Family Bathroom
- Seperate WC and Shower Room
- Sought After Location
- Immaculate Presentation
Description
This exceptional home combines refined design with everyday comfort.
Viewings are highly recommended to fully appreciate this stylish yet welcoming property, thoughtfully designed for modern living. Upgraded to an exceptional standard by the current owners, the home was enhanced in 2022 with a garage conversion, creating a versatile annexe and the option of a fourth bedroom. Throughout, elegant porcelain tiling and walnut slatwall detailing flow seamlessly from room to room, uniting the interior with a sense of warmth and sophistication. Discreet HD colour SECURITY CAMERAS are installed at each corner of the property.
A spacious attic extends the full length of the property and is accessed via a drop down ladder from the hallway. This generous space offers excellent potential for future development, subject to the necessary planning permissions.
The vendors are offering the home to be purchased part furnished, with additional items available by separate negotiation. A full list of included furnishings is available upon request.
The property opens to a stunning entrance hallway with access to both the main home and the annex. A floor to ceiling window and fixed skylight flood the space with natural light, setting a bright and welcoming tone.
The beautifully appointed sitting room features aluminium BI FOLD DOORS opening directly onto the rear garden and framing serene views of the golf course. A WOOD BURNING STOVE and back lit MEDIA WALL add warmth and elegance, while there is ample space for a family dining table.
The kitchen is fitted with sleek black cabinetry and walnut worktops, complemented by high quality INTEGRATED APPLIANCES including an oven, microwave, induction hob, extractor fan, wine cooler, and full sized fridge freezer.
A practical UTILITY ROOM provides additional storage and plumbing for appliances and leads to a WC with a quartz topped vanity unit and toilet, along with a separate SHOWER ROOM.
The property offers THREE GENEROUS DOUBLE BEDROOMS. The master bedroom is front facing and accommodates a super king bed, featuring a bespoke built in media unit with elegant display shelves and drawers. The second bedroom includes a king bed, BUILT IN WARDROBES and dressing room style shelving. The third double bedroom is fitted with a media wall with shelving and a wardrobe.
The luxurious FOUR PIECE FAMILY BATHROOM showcases a large walk in shower with black framed glass, a bath with walnut panelling and a sleek vanity unit with wash basin and toilet. Additional features include marble effect walls, Bluetooth ceiling speakers, and an anti fog mirror,
The ANNEXE offers a versatile space which could be used as a self contained living accommodation ideal for MULTI GENERATIONAL LIVING. The OPEN PLAN layout includes a stylish kitchen fitted with white high gloss units, QUARTZ worktops, and INTEGRATED APPLIANCES such as dual ovens, a microwave, induction hob and extractor fan.
The living area, currently used as a workspace, could easily function as a lounge and/or FOURTH BEDROOM. A door leads to the utility room, which connects to a WC and shower room, ensuring the annex remains self contained.
Externally to the front, a gravel driveway provides OFF STREET PARKING for up to six vehicles, alongside an immaculately presented lawn featuring a striking 300 year old olive tree.
The rear garden is a thoughtfully designed, PRIVATE OASIS with multiple seating areas, including wrap around natural wood decking adjacent to the property. The space is beautifully landscaped with tropical plants, mature trees, and established shrubbery, offering tranquil views over the golf course and frequent visits from local deer.
The garden also houses a bespoke SAUNA accommodating up to six adults, finished in rich wood with a floating top bench and movable lower benches. Additional features include a COLD PLUNGE SHOWER with privacy screen, mains electrics and security lighting, creating the perfect setting for wellness, relaxation and outdoor living.
EPC rating - C
Entrance - 3.08m (10'1") x 2.76m (9'1")
A stunning entrance, where a door leads to the annexe and double doors open into the hallway. Natural light floods the space through a floor to ceiling window and a fixed skylight, creating a bright, welcoming atmosphere that sets the tone for the home.
Sitting Room - 5.45m (17'11") x 5.08m (16'8")
A beautifully appointed, spacious sitting area, where aluminium bi-fold doors frame stunning views of the golf course and open effortlessly onto the rear garden. A Contura wood burning stove and a back lit media wall add warmth and style, creating a space that is both modern and inviting.
Kitchen - 3.54m (11'7") x 3.06m (10'0")
A premium kitchen, where sleek black cabinetry is paired with stave walnut worktops, creating a striking blend of modern sophistication and warmth. Equipped with integrated appliances including an oven, microwave, induction hob, extractor fan, wine cooler and full sized fridge freezer, the space is as functional as it is stylish. Accessed from the hallway, with a second door leading effortlessly to the utility.
Master Bedroom - 4.46m (14'8") x 3.14m (10'4")
A front facing master bedroom, generously proportioned for a super king bed, featuring a bespoke built in media unit with elegant display shelves and drawers. The room offers a sense of comfort and sophistication, creating a private retreat within the home.
Bedroom Two - 4.05m (13'3") x 3.03m (9'11")
A front facing double bedroom,housing a king bed, featuring built in wardrobes and dressing room style shelving. The space combines elegance and practicality,
Bedroom Three - 3.72m (12'2") x 2.76m (9'1")
A stylish double bedroom, featuring a sleek built in media unit, fitted wardrobes, and an elegant display unit, complemented by plantation style shutter blinds.
Bathroom - 3.01m (9'11") x 2.47m (8'1")
A luxurious four piece family bathroom, featuring a spacious walk in shower with striking black framed glass, a bath with rich walnut panelling and a sleek vanity unit housing the wash basin and toilet. The space is enhanced by stunning marble effect walls, an anti fog mirror and ceiling mounted Bluetooth speakers.
Annexe - Kitchen/Living Area - 8.25m (27'1") x 4.53m (14'10")
A beautifully appointed Annexe, accessed via the entrance hallway, offering the potential for self contained living.
The open plan layout features a premium kitchen, fitted with sleek high gloss wall and base units and elegant quartz worktops. Integrated appliances include a dual oven, microwave, induction hob and extractor fan, combining style with functionality.
The living area, currently used as a workspace, could equally serve as a lounge or fourth bedroom.
A door leads to the utility room, which also houses a separate WC and shower room, maintaining complete self containment from the main property.
The space is heated by energy efficient, Alexa enabled ceramic radiators, ensuring modern comfort and convenience throughout.
Utility - 3.6m (11'10") x 1.78m (5'10")
A practical utility room, positioned between the annexe and main kitchen, fitted with sleek high gloss wall and base units and designed with space and plumbing for appliances. Doors open directly onto the rear garden and provide convenient access to the WC and shower room, combining functionality with seamless flow throughout the home.
WC - 1.68m (5'6") x 0.84m (2'9")
A WC featuring a wash basin with Quartz worktop and toilet, complimented by gold hardware mosaic tiled flooring.
Shower Room - 1.36m (4'6") x 0.77m (2'6")
A practical shower room, enhanced by a striking slatwall feature.
Sauna - 2.75m (9'0") x 2.06m (6'9")
Situated in the rear garden, a bespoke, sauna offers a tranquil retreat for up to six adults. Featuring a 12kw Huum wood burning sauna and steam stove reaching temperatures of up to 70°C (160°F), the interior is finished in rich timber with a floating top bench and movable lower benches. A large window frames serene views of the golf course, while external wood storage adds both practicality and elegance to this luxurious, wellness focused retreat.
External
The front garden is beautifully landscaped featuring a neatly edged lawn bordered by manicured box hedging and a selection of ornamental plants and shrubs. A striking mature olive tree creates an attractive focal point, while the gravel driveway provides off street parking for six vehicles.
The property enjoys a stunning, mature rear garden with beautiful views overlooking Werneth Golf Course, offering a peaceful and private outdoor retreat. The garden is thoughtfully landscaped with includes tropical trees and ornamental planting creating a sense of calm and seclusion.
A wrap around natural wood deck adjoins the house and there is multiple seating and entertaining areas ideal for relaxing or socialising. The garden also features a sauna, cold plunge outdoor shower, security lighting, and external electric points for added convenience.
Frequently visited by a family of deer, this idyllic space combines natural beauty with modern comfort, the perfect setting for both wellness and outdoor living.
Viewings
Viewings strictly by appointment with the agent.
Council Tax Band
Council Tax Band - E
Tenure
Freehold, details to be confirmed by the solicitor
Heating, Glazing, Security
Gas central heating and double glazing.
Services
All main services are installed.
No checks have been made of any services (water, electricity, gas and drainage) heating appliances or any other electrical or mechanical equipment in this property.
Disclaimer
Habitat Oldham themselves and the vendors/lessors of this property give notice that these particulars have been prepared in good faith having regard to the property misdescriptions act (1991). Measurements are intended for descriptive purposes only and are believed to be correct but any intending purchasers should not rely on them as statements or representations of fact. Any intending purchaser must satisfy themselves by inspection or otherwise as to the information provided and condition of the property and no warranty is given by the vendor, their agents or any other person in their employment. The property is offered subject to contract and still being available at the time of enquiry and no responsibility can be accepted for any loss or expenses incurred in viewing.
Notice
Please note we have not tested any apparatus, fixtures, fittings, or services. Interested parties must undertake their own investigation into the working order of these items. All measurements are approximate and photographs provided for guidance only.
Brochures
Web Details- COUNCIL TAXA payment made to your local authority in order to pay for local services like schools, libraries, and refuse collection. The amount you pay depends on the value of the property.Read more about council Tax in our glossary page.
- Band: E
- PARKINGDetails of how and where vehicles can be parked, and any associated costs.Read more about parking in our glossary page.
- Off street
- GARDENA property has access to an outdoor space, which could be private or shared.
- Private garden
- ACCESSIBILITYHow a property has been adapted to meet the needs of vulnerable or disabled individuals.Read more about accessibility in our glossary page.
- Ask agent
Green Lane, Oldham
Add an important place to see how long it'd take to get there from our property listings.
__mins driving to your place
Get an instant, personalised result:
- Show sellers you’re serious
- Secure viewings faster with agents
- No impact on your credit score
Your mortgage
Notes
Staying secure when looking for property
Ensure you're up to date with our latest advice on how to avoid fraud or scams when looking for property online.
Visit our security centre to find out moreDisclaimer - Property reference 2538_HABO. The information displayed about this property comprises a property advertisement. Rightmove.co.uk makes no warranty as to the accuracy or completeness of the advertisement or any linked or associated information, and Rightmove has no control over the content. This property advertisement does not constitute property particulars. The information is provided and maintained by Habitat, Oldham. Please contact the selling agent or developer directly to obtain any information which may be available under the terms of The Energy Performance of Buildings (Certificates and Inspections) (England and Wales) Regulations 2007 or the Home Report if in relation to a residential property in Scotland.
*This is the average speed from the provider with the fastest broadband package available at this postcode. The average speed displayed is based on the download speeds of at least 50% of customers at peak time (8pm to 10pm). Fibre/cable services at the postcode are subject to availability and may differ between properties within a postcode. Speeds can be affected by a range of technical and environmental factors. The speed at the property may be lower than that listed above. You can check the estimated speed and confirm availability to a property prior to purchasing on the broadband provider's website. Providers may increase charges. The information is provided and maintained by Decision Technologies Limited. **This is indicative only and based on a 2-person household with multiple devices and simultaneous usage. Broadband performance is affected by multiple factors including number of occupants and devices, simultaneous usage, router range etc. For more information speak to your broadband provider.
Map data ©OpenStreetMap contributors.




