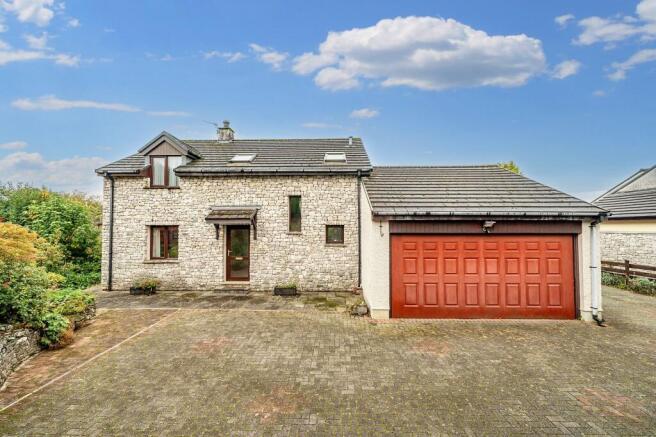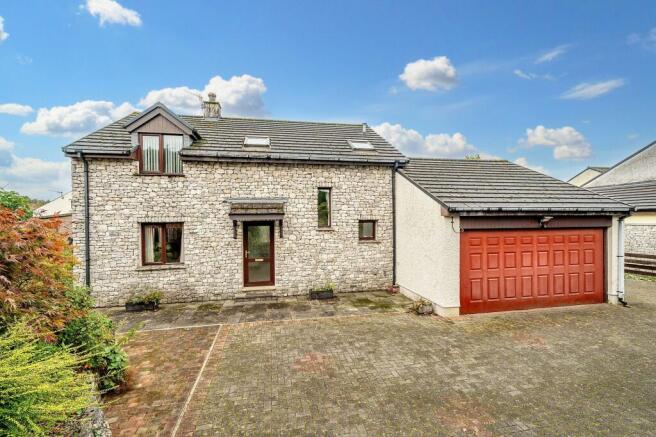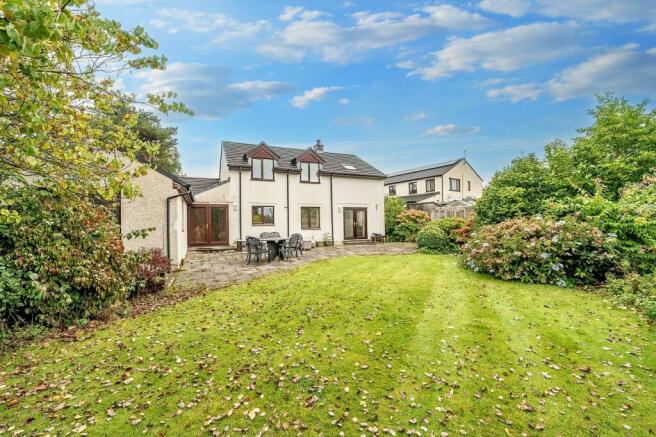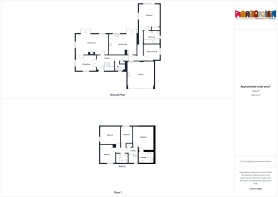5 bedroom detached house for sale
Scar View, Murley Moss Lane, Kendal

- PROPERTY TYPE
Detached
- BEDROOMS
5
- BATHROOMS
3
- SIZE
1,668 sq ft
155 sq m
- TENUREDescribes how you own a property. There are different types of tenure - freehold, leasehold, and commonhold.Read more about tenure in our glossary page.
Freehold
Key features
- Well proportioned detached family home
- Located in a quite residential area
- A great property for renovation
- Two reception rooms with a sitting room and dining room
- Fully fitted kitchen diner with access to the garden
- Five bedrooms
- Family bathroom, two en-suite bathrooms and a cloakroom
- Beautiful gardens surround the property
- Double garage and ample driveway parking
- Easy access to local amenities and the town centre
Description
A detached family home located in a popular residential area within Kendal, conveniently placed for amenities both in and around the market town. The property is within walking distance of a Doctors’ surgery and Pharmacy; a bus stop with regular service into Kendal; Kendal Leisure Centre; Heron Hill primary and Kirkbie Kendal secondary schools an Asda supermarket in addition to a convenience store on Heron Hill. It is within walking distance to Oxenholme mainline railway station and 8 miles from J36 on the M6 motorway. It is also within easy reach of the Lake District National Park and the Dales National Park.
This well-proportioned detached 5-bedroom house nestled in a quiet residential area offers an excellent opportunity for renovation. Boasting two reception rooms including a sitting room and dining room, the property also features a fully-fitted kitchen diner with convenient access to the expansive garden. The ground floor also offers a substantial bedroom with an en-suite bathroom, a snug which could also be used as a bedroom and a cloakroom.
Upstairs you will find four double bedrooms with one having an en-suite bathroom and a family bathroom which accommodates for all the family. The property benefits from double glazing and gas central heating.
Outside, the property extends its allure with substantial grounds perfect for outdoor living. The rear garden has well established trees and hedges providing privacy, lush lawns, and stocked flower beds adding to the beauty. Enjoy al fresco dining on the paved patio seating area, where there is ample room for garden furniture and potted plants, ideal for relaxation or entertaining guests. At the front, raised rockery features offer a delightful opportunity for gardening enthusiasts to flourish. The property benefits from garage parking as well as ample driveway space, ensuring that both residents and guests have plenty of room for parking. With this abundance of outdoor amenities and the charming character of the surrounding landscape, this property epitomises a harmonious balance of comfort, style, and tranquillity for those seeking a gracious family home.
EPC Rating: C
ENTRANCE HALL (3.22m x 7.11m)
SITTING ROOM (3.87m x 6.06m)
KITCHEN DINER (3.9m x 5.07m)
DINING ROOM (2.88m x 3.75m)
BEDROOM (3.96m x 6.72m)
EN-SUITE (2.44m x 3.01m)
BEDROOM/SNUG/OFFICE
Versatile room which currently is being used as a Snug/Office but could also be a bedroom.
CLOAKROOM (1.26m x 1.87m)
LANDING (1m x 4.11m)
BEDROOM (2.98m x 3.78m)
EN-SUITE (1.96m x 2.24m)
BEDROOM (3.3m x 3.83m)
BEDROOM (2.84m x 3.45m)
BEDROOM (2.11m x 3.12m)
BATHROOM (1.78m x 2.2m)
IDENTIFICATION CHECKS
Should a purchaser(s) have an offer accepted on a property marketed by THW Estate Agents they will need to undertake an identification check. This is done to meet our obligation under Anti Money Laundering Regulations (AML) and is a legal requirement. We use a specialist third party service to verify your identity. The cost of these checks is £43.20 inc. VAT per buyer, which is paid in advance, when an offer is agreed and prior to a sales memorandum being issued. This charge is non-refundable.
SERVICES
Mains electric, mains gas, mains water, mains drainage
DIRECTIONS
At the traffic lights across from James Cochrane practice carry straight on onto Oxenholme road followed by a left before the post box onto Murley Moss Lane. Follow the road all the way up and round to the right where you will find Scar View. WHAT3WORDS:///rider.exists.become
Garden
Substantial grounds with the rear garden having established trees and hedges for added privacy, lush lawns, stocked flower beds, a paved patio seating area with space for garden furniture and potted plants. To the front there are raised rockery features perfect for planting in alongside ample driveway parking and a internal garage.
Parking - Double garage
Garage parking.
Parking - Driveway
Ample driveway parking.
Brochures
Property Brochure- COUNCIL TAXA payment made to your local authority in order to pay for local services like schools, libraries, and refuse collection. The amount you pay depends on the value of the property.Read more about council Tax in our glossary page.
- Band: F
- PARKINGDetails of how and where vehicles can be parked, and any associated costs.Read more about parking in our glossary page.
- Garage,Driveway
- GARDENA property has access to an outdoor space, which could be private or shared.
- Private garden
- ACCESSIBILITYHow a property has been adapted to meet the needs of vulnerable or disabled individuals.Read more about accessibility in our glossary page.
- Ask agent
Scar View, Murley Moss Lane, Kendal
Add an important place to see how long it'd take to get there from our property listings.
__mins driving to your place
Get an instant, personalised result:
- Show sellers you’re serious
- Secure viewings faster with agents
- No impact on your credit score



Your mortgage
Notes
Staying secure when looking for property
Ensure you're up to date with our latest advice on how to avoid fraud or scams when looking for property online.
Visit our security centre to find out moreDisclaimer - Property reference 8e0f5042-12ed-4c1f-81a3-a13deeffaaf0. The information displayed about this property comprises a property advertisement. Rightmove.co.uk makes no warranty as to the accuracy or completeness of the advertisement or any linked or associated information, and Rightmove has no control over the content. This property advertisement does not constitute property particulars. The information is provided and maintained by Thomson Hayton Winkley Estate Agents, Kendal. Please contact the selling agent or developer directly to obtain any information which may be available under the terms of The Energy Performance of Buildings (Certificates and Inspections) (England and Wales) Regulations 2007 or the Home Report if in relation to a residential property in Scotland.
*This is the average speed from the provider with the fastest broadband package available at this postcode. The average speed displayed is based on the download speeds of at least 50% of customers at peak time (8pm to 10pm). Fibre/cable services at the postcode are subject to availability and may differ between properties within a postcode. Speeds can be affected by a range of technical and environmental factors. The speed at the property may be lower than that listed above. You can check the estimated speed and confirm availability to a property prior to purchasing on the broadband provider's website. Providers may increase charges. The information is provided and maintained by Decision Technologies Limited. **This is indicative only and based on a 2-person household with multiple devices and simultaneous usage. Broadband performance is affected by multiple factors including number of occupants and devices, simultaneous usage, router range etc. For more information speak to your broadband provider.
Map data ©OpenStreetMap contributors.




