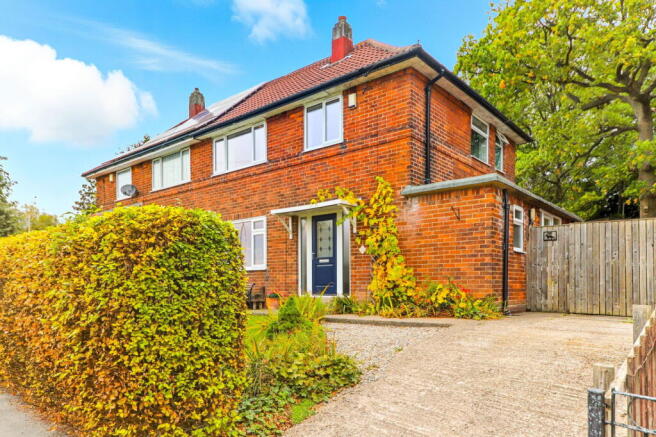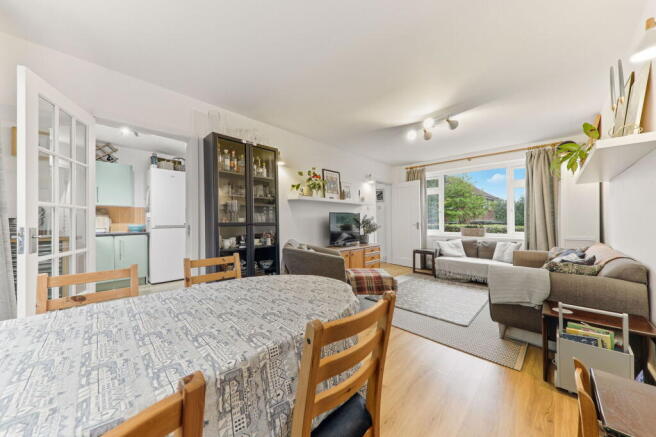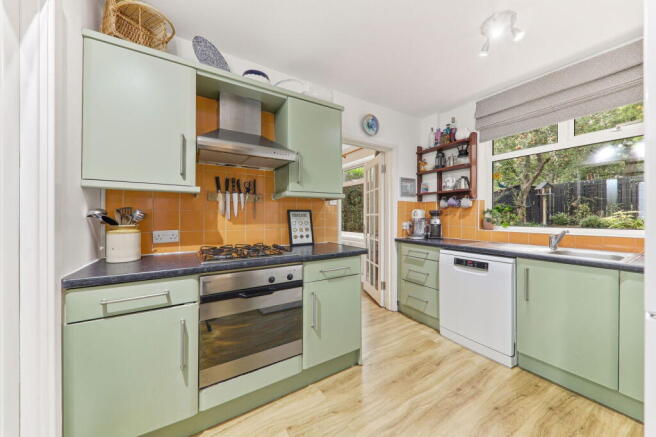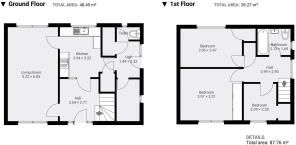Foxcroft Road, Leeds, LS6 3NJ

- PROPERTY TYPE
Semi-Detached
- BEDROOMS
3
- BATHROOMS
1
- SIZE
893 sq ft
83 sq m
- TENUREDescribes how you own a property. There are different types of tenure - freehold, leasehold, and commonhold.Read more about tenure in our glossary page.
Freehold
Key features
- STYLISH THREE-BEDROOM SEMI-DETACHED HOME IN QUIET LS6 LOCATION
- BEAUTIFULLY LANDSCAPED GARDEN BACKING ONTO MATURE WOODLAND
- DETACHED TIMBER WORKSHOP
- SPACIOUS ENTRANCE HALL WITH BESPOKE FITTED STORAGE
- OPEN-PLAN LIVING/DINING ROOM FILLED WITH NATURAL LIGHT
- MODERN KITCHEN WITH WALK-IN PANTRY AND INTEGRATED APPLIANCES
- WC, UTILITY SPACE AND STORAGE ROOM FOR OUTDOOR GEAR
- OFF-STREET PARKING
- WALKING DISTANCE TO HEADINGLEY, MEANWOOD & LOCAL AMENITIES
- EXCELLENT TRANSPORT LINKS AND OUTSTANDING SCHOOL CATCHMENT
Description
Due to unprecedented demand, this open day is now fully booked.
If you would like to be added to the waiting list in case of cancellations, please send us an email and we’ll be in touch should a slot become available.
Stylish Three Bedroom Semi Detached Home with Woodland Views – LS6
Join us for our Open Morning on Saturday 18th October 2025 from 10:00 am
Viewings are strictly by appointment – please email us or submit a Rightmove enquiry to reserve your slot.
Overview
Beautifully presented and comprehensively upgraded, this three bedroom semi detached home is tucked away in a quiet part of LS6, backing onto mature woodland. This property delivers stylish interiors, landscaped gardens, and bespoke storage solutions. With its blend of practicality, character and location, it offers an exceptional move in ready home in North Leeds.
Key Features
- Three bedrooms, including two generous doubles and a comfortable single
- Spacious entrance hall with bespoke integrated storage
- Downstairs WC, utility space, and large walk in storage
- Open plan living/dining room with dual aspect light
- Modern fitted kitchen with pantry, integrated appliances, garden views
- Detached timber workshop — ideal for DIY or storage
- Beautiful landscaped garden featuring lawns, sun terraces, and varied planting
- Woodland backdrop giving a tranquil natural setting
- Off street parking
- Double glazing throughout, with warranties on newer windows and front door
- Located in a quiet area within a friendly community
Interior & Layout
You enter via the composite front door with glazed side panels into the generous entrance hall, which features bespoke integrated storage.
A door leads through to the open-plan living/dining room, a bright dual-aspect space perfect for entertaining and daily living.
The kitchen offers:
- Electric oven and four-ring gas hob with extractor overhead
- Recessed sink overlooking the garden
- Plumbing for a full-size dishwasher
- Space for a freestanding fridge-freezer
- Walk-in pantry for dry goods and extra storage
Off the kitchen, the side section:
- Downstairs WC
- Utility space/store with plumbing and power for white goods and storage of cleaning paraphernalia
- Glazed UPVC door with side windows giving access to the side garden
- A large storage room for larger items such as bikes and DIY gear.
On the first floor:
- Generous principal bedroom (note: fitted wardrobes are not included in the sale, due to sentimental reasons)
- Second double bedroom with a spacious built-in storage cupboard
- Comfortable third bedroom, more than adequate for single bed, with a spacious built-in storage cupboard.
- Modern three-piece bathroom with stylish fittings, shower over bath, and wall-mounted extractor fan
Exterior & Garden
The rear garden is beautifully landscaped with a blend of lawn, sun terraces, and a wide variety of perennials and seasonal planting. The woodland backdrop adds privacy, serenity and a connection to nature. Additionally, there is a detached timber workshop —perfect for hobbyists, DIYers, or secure storage.
Construction, Services & Warranties
- Built in the 1950s, brick and block construction
- Combi boiler installed in 2020 (10-year warranty, last serviced Jan 2025)
- Fuse board replaced in 2023; partial electrical upgrades
- Double glazing throughout
- Front elevation windows, back bedroom window and front door installed ~2 years ago (with warranties)
- Remaining windows and side door pre-date 2018
Utilities:
- Gas & Electric — Octopus Energy
- Water — Yorkshire Water (metered)
- Broadband: Virgin fibre
- Good mobile signal throughout
The Area – LS6 Lifestyle
Positioned between Meanwood, Headingley, and Kirkstall, this home enjoys proximity to cafés, local shops, green spaces and community networks:
- Dining & cafés: Heaney & Mill, Pho 37, Three Cottages Café, The Bowery
- Shopping: Waitrose, Aldi, Headingley Central
- Green spaces: Becketts Park, Meanwood Valley Trail, Kirkstall Abbey
- Community assets: gyms, sports centres, local events and clubs
Schools & Education
Well served by local education, including:
- Beecroft Primary School (Ofsted Outstanding)
- St Chad’s CofE, Alwoodley Primary, Kirkstall St Stephen’s
- Secondary: Abbey Grange CofE Academy, Lawnswood, St Aidan’s High School
- University of Leeds – approx. 2.2 miles
- Leeds Beckett University – approx. 2.8 miles
Hospitals
- Leeds General Infirmary -2.9 miles approx.
- St James’s University Hospital - 4.8 miles approx.
Transport & Connectivity
- Headingley Railway Station – approx. 0.7 miles
- Burley Park Railway Station – approx. 1.1 miles
- Frequent bus routes to Leeds city centre, universities, hospitals and beyond
- Easy access to the A6120 Ring Road, A65, and Leeds Bradford Airport (approx. 5.1 miles / 15 mins by car)
The Seller’s View
Having lived here for 7 years, the current owner is now upsizing locally. What they’ll miss most:
- The friendly neighbours
- The tranquil woodland garden and connection to nature
- The light, well-balanced layout and smart improvements throughout
Why We Love It
This home strikes a rare balance between modern upgrades, functionality and natural surroundings. With the versatile layout, strong outdoor appeal, and quiet location — it offers a lifestyle often sought but seldom found in LS6.
Important Information
Council Tax Band: B
EPC Rating: C
Agents Note / Disclaimer
Please be advised that their property details may be subject to change and must not be relied upon as an accurate description of this home. Although these details are thought to be materially correct, the accuracy cannot be guaranteed, and they do not form part of any contract. All services and appliances must be considered 'untested' and a buyer should ensure their appointed solicitor collates any relevant information or service/warranty documentation. Please note, all dimensions are approximate/maximums and should not be relied upon for the purposes of floor coverings.
Anti Money Laundering Regulations
In accordance with legal requirements, all clients offering on a property will be required to produce photographic proof of identification, proof of residence, and proof of the financial ability to proceed with the purchase at the agreed offer level. We understand it is not always easy to obtain the required documents and will assist you in any way we can.
- COUNCIL TAXA payment made to your local authority in order to pay for local services like schools, libraries, and refuse collection. The amount you pay depends on the value of the property.Read more about council Tax in our glossary page.
- Band: B
- PARKINGDetails of how and where vehicles can be parked, and any associated costs.Read more about parking in our glossary page.
- Driveway
- GARDENA property has access to an outdoor space, which could be private or shared.
- Private garden
- ACCESSIBILITYHow a property has been adapted to meet the needs of vulnerable or disabled individuals.Read more about accessibility in our glossary page.
- Ask agent
Foxcroft Road, Leeds, LS6 3NJ
Add an important place to see how long it'd take to get there from our property listings.
__mins driving to your place
Get an instant, personalised result:
- Show sellers you’re serious
- Secure viewings faster with agents
- No impact on your credit score
Your mortgage
Notes
Staying secure when looking for property
Ensure you're up to date with our latest advice on how to avoid fraud or scams when looking for property online.
Visit our security centre to find out moreDisclaimer - Property reference S1471366. The information displayed about this property comprises a property advertisement. Rightmove.co.uk makes no warranty as to the accuracy or completeness of the advertisement or any linked or associated information, and Rightmove has no control over the content. This property advertisement does not constitute property particulars. The information is provided and maintained by Donnelly and Co, Horsforth. Please contact the selling agent or developer directly to obtain any information which may be available under the terms of The Energy Performance of Buildings (Certificates and Inspections) (England and Wales) Regulations 2007 or the Home Report if in relation to a residential property in Scotland.
*This is the average speed from the provider with the fastest broadband package available at this postcode. The average speed displayed is based on the download speeds of at least 50% of customers at peak time (8pm to 10pm). Fibre/cable services at the postcode are subject to availability and may differ between properties within a postcode. Speeds can be affected by a range of technical and environmental factors. The speed at the property may be lower than that listed above. You can check the estimated speed and confirm availability to a property prior to purchasing on the broadband provider's website. Providers may increase charges. The information is provided and maintained by Decision Technologies Limited. **This is indicative only and based on a 2-person household with multiple devices and simultaneous usage. Broadband performance is affected by multiple factors including number of occupants and devices, simultaneous usage, router range etc. For more information speak to your broadband provider.
Map data ©OpenStreetMap contributors.




