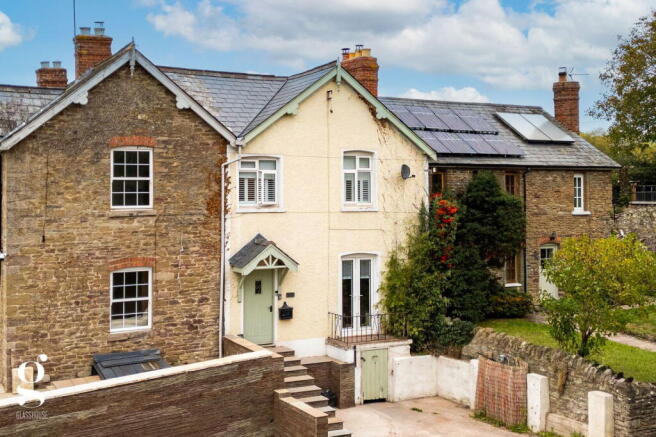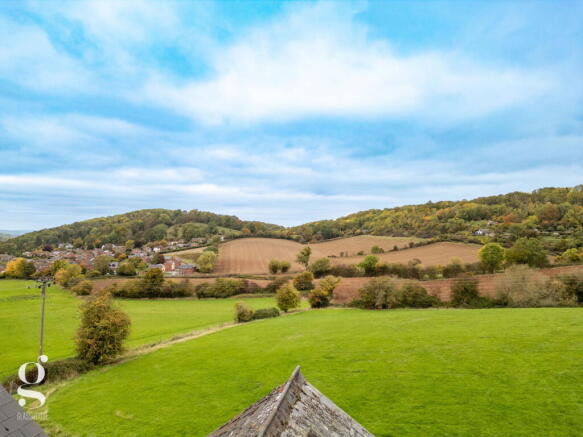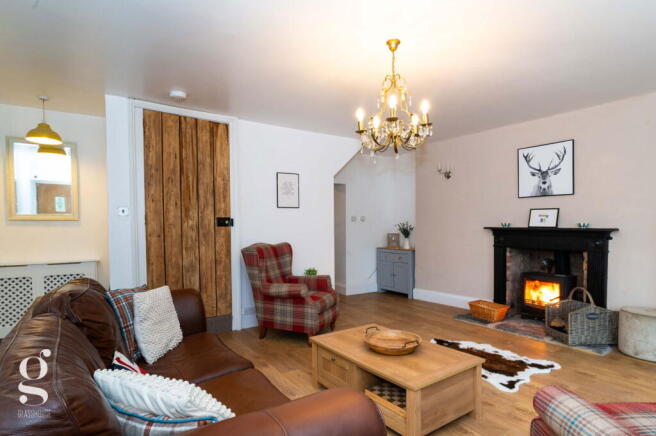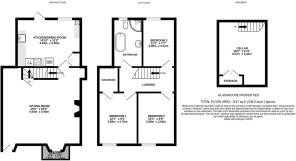3 bedroom terraced house for sale
Nash Cottages, Fownhope, Hereford, HR1 4PS

- PROPERTY TYPE
Terraced
- BEDROOMS
3
- BATHROOMS
1
- SIZE
1,147 sq ft
107 sq m
- TENUREDescribes how you own a property. There are different types of tenure - freehold, leasehold, and commonhold.Read more about tenure in our glossary page.
Freehold
Key features
- Stunning Countryside Views
- Recently Upgraded
- Parking for multiple cars
- 3 Double Bedrooms
- Popular Village Location
- Large Reception Rooms
Description
A Beautifully Presented 3 Bedroom Terraced Home in the popular village of Fownhope, boasting stylish upgrades throughout, a courtyard garden with stunning countryside views, and a widened driveway for multiple vehicles.
Sitting Room – Kitchen/Dining Room – Landing – Bedroom 1 with walk in wardrobe - 2 further Double Bedrooms – Family Bathroom – Cellar - Garden – Driveway Parking
This charming village property features a spacious sitting room with log burner, a stylish country-style kitchen with flagstone flooring and Belfast sink, new shutters throughout, and three well-proportioned bedrooms – including a principal suite with walk-in wardrobe. It has also recently had a fully refurbished roof. The rear garden enjoys uninterrupted views across open countryside, and a fully tanked cellar offers excellent storage or future conversion potential.
Located in the heart of Fownhope, a sought-after village east of Hereford, the home benefits from easy access to village amenities including an Ofsted rated "Good" primary school, St Mary's C of E, a pub, shop, GP surgery, leisure centre, and riverside walks, while Hereford lies just 7 miles west offering rail links and wider retail and dining options.
The Property
Sitting Room - Entering directly from the front via a solid wood door, this welcoming space is finished with brand new warm wood-effect LVT flooring and centres around a wood-burning stove on a slate hearth. Double patio doors open to a balcony overlooking the driveway, while characterful barn-style doors gives access to the first-floor landing, kitchen and cellar.
Kitchen/Dining Room - A bright and stylish country kitchen with brand new flagstone flooring and a stable-style barn door leading to the garden. A rear window with bespoke shutters looks out over far-reaching countryside views. The kitchen is fitted with laminate worktops, a Belfast sink, Logik built-in dishwasher, combustion oven, and a 4-point induction hob with extractor above. There’s also space for a fridge freezer and washing machine. Built in storage with double doors adds further convenience, and there is ample room for a dining table.
Landing - A spacious central landing with a neat bookshelf nook and access to all bedrooms and the bathroom.
Bedroom 1- A large fully carpeted double bedroom with window to the front, fitted with new shutters. A rounded barn-style door opens into a generous walk-in wardrobe with lighting and excellent storage space.
Bedroom 2 - Another double bedroom overlooking the front, fully carpeted with new shutters.
Bedroom 3 - Positioned to the rear, this double bedroom is fully carpeted and again features new shutters. Ideal as a guest bedroom or home office, it enjoys one of the finest views in the property, overlooking fields and wooded hills.
Family Bathroom - Fitted in a classic Victorian style, with stylish tiled flooring, the suite includes a roll-top freestanding bath, an oversized thermostatic walk-in corner shower, a low flush WC, hand wash basin, and a Victorian style chrome heated towel rail. A rear window offers further countryside outlooks and is dressed with shutters.
Cellar - Fully tanked and accessed via stairs from the sitting room, the cellar is currently used as a generous storage space with double doors concealing further storage behind. Offers potential for conversion, subject to the necessary permissions.
Outside
To the rear, a private courtyard patio garden enjoys open countryside views across fields and hills – with deer sightings a regular delight. Ideal for entertaining or quiet evenings, there’s space for barbecues, seating, and potted plants. To the front, the driveway has been widened to accommodate multiple vehicles, with steps leading up to the main entrance.
Practicalities
Herefordshire Council Tax Band ‘C’
LPG gas central Heating
Wood-Burning Stove
Fully Double Glazed with New Shutters
Mains Water, Electricity & Drainage
Ultra High-Speed Starlink Broadband Available
Directions
From Hereford, head south-east on Hampton Park Road and proceed out of the city. Continue on the B4224 through the villages of Mordiford and Fownhope for 6.4 miles, where the property can be found on the left-hand side, just after Fownhope village.
What3Words: ///built.yarn.family
- COUNCIL TAXA payment made to your local authority in order to pay for local services like schools, libraries, and refuse collection. The amount you pay depends on the value of the property.Read more about council Tax in our glossary page.
- Band: C
- PARKINGDetails of how and where vehicles can be parked, and any associated costs.Read more about parking in our glossary page.
- Driveway
- GARDENA property has access to an outdoor space, which could be private or shared.
- Private garden
- ACCESSIBILITYHow a property has been adapted to meet the needs of vulnerable or disabled individuals.Read more about accessibility in our glossary page.
- Ask agent
Nash Cottages, Fownhope, Hereford, HR1 4PS
Add an important place to see how long it'd take to get there from our property listings.
__mins driving to your place
Get an instant, personalised result:
- Show sellers you’re serious
- Secure viewings faster with agents
- No impact on your credit score
Your mortgage
Notes
Staying secure when looking for property
Ensure you're up to date with our latest advice on how to avoid fraud or scams when looking for property online.
Visit our security centre to find out moreDisclaimer - Property reference S1471385. The information displayed about this property comprises a property advertisement. Rightmove.co.uk makes no warranty as to the accuracy or completeness of the advertisement or any linked or associated information, and Rightmove has no control over the content. This property advertisement does not constitute property particulars. The information is provided and maintained by Glasshouse Estates and Properties LLP, Hereford. Please contact the selling agent or developer directly to obtain any information which may be available under the terms of The Energy Performance of Buildings (Certificates and Inspections) (England and Wales) Regulations 2007 or the Home Report if in relation to a residential property in Scotland.
*This is the average speed from the provider with the fastest broadband package available at this postcode. The average speed displayed is based on the download speeds of at least 50% of customers at peak time (8pm to 10pm). Fibre/cable services at the postcode are subject to availability and may differ between properties within a postcode. Speeds can be affected by a range of technical and environmental factors. The speed at the property may be lower than that listed above. You can check the estimated speed and confirm availability to a property prior to purchasing on the broadband provider's website. Providers may increase charges. The information is provided and maintained by Decision Technologies Limited. **This is indicative only and based on a 2-person household with multiple devices and simultaneous usage. Broadband performance is affected by multiple factors including number of occupants and devices, simultaneous usage, router range etc. For more information speak to your broadband provider.
Map data ©OpenStreetMap contributors.




