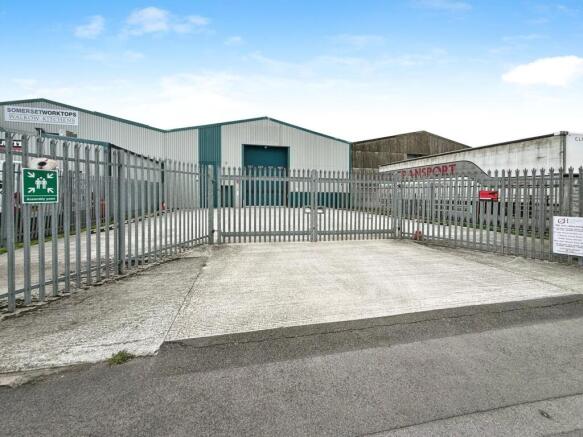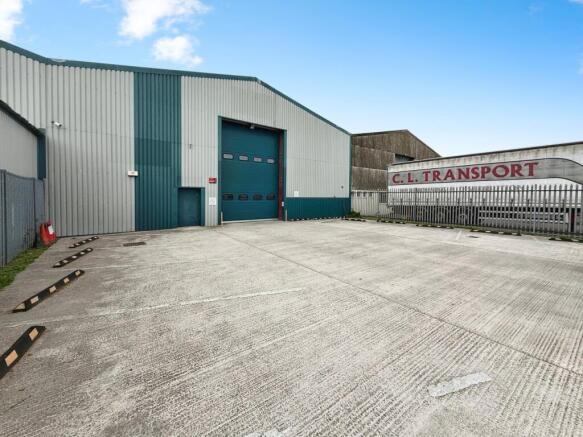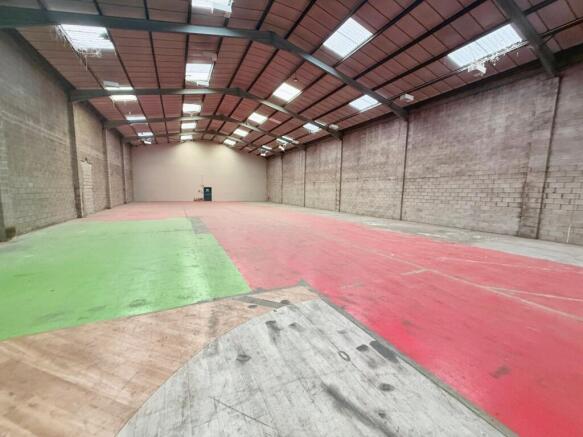
Evercreech Way, Highbridge, TA9
Letting details
- Let available date:
- Now
- Furnish type:
- Unfurnished
- PROPERTY TYPE
Commercial Property
- SIZE
Ask agent
Key features
- Secure fenced front yard
- Ample vehicle parking area
- Large roller shutter door
- Open plan workspace
- No internal support pillars
- Steel frame construction
- Kitchen and canteen area
- Separate WC facilities
- Easy M5 motorway access
- Established industrial location
Description
Accommodation:
Unit Size: 163' 0" x 58' 0" (49.68m x 17.68m) Overall
Roller Door (19' 10" x 14' 0" / 6.05m x 4.27m) into open space. Traditional steel portal frame construction with a minimum eaves height of approx.
6.95 m and a maximum eaves height of approx. 8.0 m
Incorporated into the above:
Kitchen / Canteen: 18' 1" x 12' 9" (5.51m x 3.89m)
Sink unit, work top, wall unit and wall-mounted heater.
Cloakroom:
Low-Level WC and wash hand basin.
Yard to the Front: 66' 0" (max) x 54' 0" (20.12m (max) x 16.46m)
Metal fencing and metal double gates leading to concrete hardstanding.
Tenure:
The Unit is Available:
For Sale: Freehold - or
To Rent: Leasehold
- If Leasehold; a new Lease to be created and terms to be agreed.
- Full Vacant Possession will be granted on the completion of a transaction.
Tenure:
The Unit is Available:
For Sale: Freehold - or
To Rent: Leasehold
- If Leasehold; a new Lease to be created and terms to be agreed.
- Full Vacant Possession will be granted on the completion of a transaction.
Brochures
Brochure 1Evercreech Way, Highbridge, TA9
NEAREST STATIONS
Distances are straight line measurements from the centre of the postcode- Highbridge & Burnham Station0.4 miles



Notes
Disclaimer - Property reference 29602568. The information displayed about this property comprises a property advertisement. Rightmove.co.uk makes no warranty as to the accuracy or completeness of the advertisement or any linked or associated information, and Rightmove has no control over the content. This property advertisement does not constitute property particulars. The information is provided and maintained by Abbott & Frost, Burnham-On-Sea. Please contact the selling agent or developer directly to obtain any information which may be available under the terms of The Energy Performance of Buildings (Certificates and Inspections) (England and Wales) Regulations 2007 or the Home Report if in relation to a residential property in Scotland.
Map data ©OpenStreetMap contributors.







