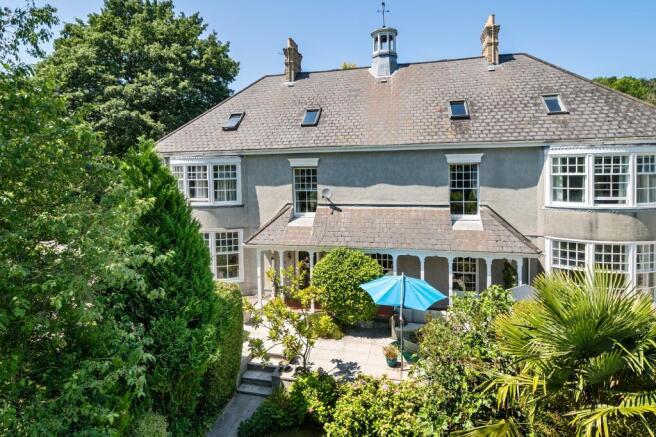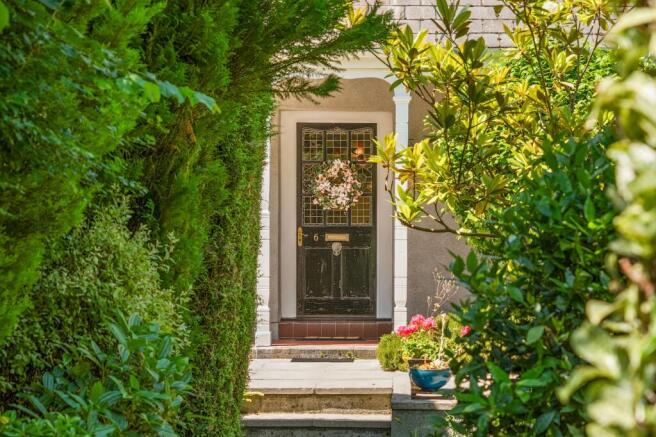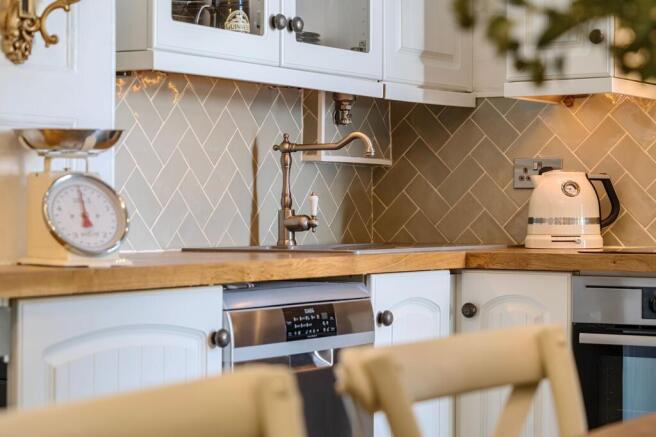Stokelake, Chudleigh, TQ13

- PROPERTY TYPE
House
- BEDROOMS
4
- BATHROOMS
2
- SIZE
2,590 sq ft
241 sq m
- TENUREDescribes how you own a property. There are different types of tenure - freehold, leasehold, and commonhold.Read more about tenure in our glossary page.
Freehold
Key features
- Elegant and spacious home forming part of a distinguished Victorian manor house
- Peaceful private road surrounded by landscaped parkland style gardens
- Incredibly spacious rooms with high ceilings and large windows
- Four exceptionally spacious double bedrooms arranged over two upper floors
- Luxury bathrooms, including a roll-edge claw-foot bath and separate shower
- Private veranda and front patio with south-easterly aspect – perfect for morning sunshine
- Beautifully landscaped gardens with west-facing rear terrace
- Two single garages plus generous off-road parking for up to six cars
- Access to communal grounds and residents’ tennis court
- Direct access to Finlake Resort with facilities including pool, gym, spa, bar, and restaurant
Description
INTRODUCTION:
An elegant and spacious residence forming part of a grand Victorian manor house. Once a girls boarding school, until the late 1960s, the property was sensitively converted into individual homes in the 1990s, each with its own unique character and design.
Set on a private road—owned and maintained by a residents committee—the property is surrounded by beautifully landscaped parkland-style gardens, offering both privacy and charm.
Inside, the home boasts exceptionally generous proportions, with the character features so typical of the Victorian era: soaring ceilings, expansive windows that flood the rooms with natural light, and an overall sense of grandeur. Tastefully decorated to a high standard by the current owners, and energy efficient, the property blends period elegance with modern comfort.
Further benefits include both private front and rear gardens, ample parking to the front and rear of the property, along with access to the extensive communal grounds and a residents’ tennis court. Ownership provides direct access to the nearby Finlake Resort & Spa, with its superb facilities including an indoor and outside swimming pool, gymnasium, luxury Sirona spa, and 130 acres of beautifully maintained grounds, woodland walks and fishing lakes.
STEP INSIDE:
The front door of the property is covered by a timeless veranda spanning the width of the front of the house. An ideal spot to enjoy a morning coffee. As soon as you step into the large entrance hall, a room in itself, with a welcoming fireplace, one is immediately struck by the sense of space and grandeur that only a property of this heritage can provide. High ceilings, original proportions and an elegant flow between rooms set the tone for a home that is both impressive and inviting.
At the heart of the house lies a beautifully appointed kitchen/dining room, designed for both family life and entertaining. Comprehensive modern facilities are enhanced by striking feature ceiling lighting, oak worktops and Tintagel stone flooring, with a door opening directly onto the rear terrace—perfect for alfresco dining. There is ample space for a dining table and chairs, making this the natural gathering place of the home.
The inner hallway is graced by a sweeping grand staircase and provides access to a cloakroom and a well-equipped utility room with laundry facilities.
The living room is a showpiece: an expansive space with a large period fireplace as its centrepiece, flanked by two sash windows complete with charming window seats. Tastefully decorated and flooded with natural light, it is equally suited to cosy evenings in or sophisticated entertaining.
Upstairs, the first floor offers two remarkably large double bedrooms—generous in both size and character with refurbished original wood floorboards—alongside a luxury bathroom featuring a roll-edge claw-foot bath and separate Mira shower unit plus marble floor tiles. A door from this level leads to a delightful bridge crossing over the garden, adding to the uniqueness of the property.
The second floor provides two further spacious double bedrooms with countryside views and an additional bathroom, complemented by excellent built-in cupboards and eaves storage, ensuring practicality meets elegance throughout.
A rare architectural feature crowns the property, the fully functional Bell Tower enhances the home’s historic charm and visual appeal.
SELLERS INSIGHT
“We were instantly drawn to this house for its peaceful setting. We wanted to be close to Chudleigh—it’s such a lovely town, and we have family and friends there—but also longed for somewhere that felt quiet, rural, and exclusive. From the moment we arrived, we knew we’d found the perfect balance.
One of the things we love is being able to wonder up to Finlake to use the pools and gym. There are endless walks and cycling routes right from the doorstep which we’ve loved doing with our son, and the bar and restaurant onsite are always so friendly—it’s like being on holiday every weekend!
At home, we make the most of the sun throughout the day—coffee on the veranda in the morning, then relaxing at the back in the evening as the sun sets. Wherever you sit, it’s quiet and private, and it truly feels like a sanctuary. I work shifts, and there have been many mornings when I’ve taken a peaceful nap on the veranda—there’s nowhere quite like it for unwinding.
We also loved the idea of living in a place with a real sense of community. The other residents are so friendly, and it feels incredibly safe. There’s a genuine neighbourly spirit here, yet the house itself feels completely private.
The location couldn’t be better—easy access to the A38 makes commuting straightforward, but you still feel worlds away from the rush of everyday life.
What truly captivated us about the house itself were the rooms—we’ve never seen proportions like these! Every room is huge yet cosy, with high ceilings and big sash windows filling the home with light. It’s a wonderful space to work from home, and we’ve always loved the blend of Victorian character and modern comfort.
We’ve spent a lot of time and care landscaping the gardens and modernising the interior, adding quality touches such as wooden flooring on the ground floor and new windows. The parking has also been a huge bonus—we can fit up to six cars, which is ideal when family and friends visit.
We’ll really miss our neighbours and the sense of community here, and we know we won’t find another home with rooms quite like these. But it’s time for the next chapter—and we know that whoever moves in next will fall in love with it, just as we did.”
STEP OUTSIDE
To the front of the property, a delightful veranda with terracotta tiled flooring and wooden pillars spill onto a patio providing a serene, private space to enjoy the south-easterly aspect—perfect for catching the morning sunshine. Steps lead down to a level lawn bordered by mature shrubs and a variety of trees, including a magnolia, bay tree, eucalyptus and fig, creating an atmosphere of calm seclusion. Beyond lies ample parking for three vehicles.
At the rear, a west-facing patio captures the evening sun, ideal for alfresco dining and relaxed summer evenings, featuring a variety of elegant plants including an oakleaf hydrangea, camellia and acer. Designed for low maintenance, the tiered garden bursts with seasonal colour and texture, including alpine shrubs and evergreen euonymus, leading up to a top patio—a peaceful vantage point with ample space for outdoor furniture—easily accessed directly from the property across the yellow balau hard wood bridge from the first floor landing, culminating at the two single garages and further parking space.
Residents also enjoy the privilege of 4 acres of private communal grounds, including woodland paths and a tennis court.
A truly exceptional home, offering the grace of a bygone era with the comfort and convenience of modern living—set amidst tranquil surroundings and rich in character.
USEFUL INFORMATION:
Tenure: Freehold
Local Authority: Teignbridge District Council
Council Tax: E
EPC Rating: C
Unlisted
Utilities: Mains gas, electric, water and private drainage
Service charge £70 Per month – Maintenance of communal grounds & the private drainage system - significant reduction in water bills.
Covenants apply - please enquire for more information.
A member of this agency is a connected person, as defined by section 21 of the Estate Agents Act 1979, in relation to the seller of this property.
EPC Rating: C
Communal Garden
Approx 4 acres of parkland style grounds, woodland walks and tennis court
Parking - Garage
Parking - Allocated parking
- COUNCIL TAXA payment made to your local authority in order to pay for local services like schools, libraries, and refuse collection. The amount you pay depends on the value of the property.Read more about council Tax in our glossary page.
- Band: E
- PARKINGDetails of how and where vehicles can be parked, and any associated costs.Read more about parking in our glossary page.
- Garage,Off street
- GARDENA property has access to an outdoor space, which could be private or shared.
- Front garden,Communal garden,Rear garden
- ACCESSIBILITYHow a property has been adapted to meet the needs of vulnerable or disabled individuals.Read more about accessibility in our glossary page.
- Ask agent
Stokelake, Chudleigh, TQ13
Add an important place to see how long it'd take to get there from our property listings.
__mins driving to your place
Get an instant, personalised result:
- Show sellers you’re serious
- Secure viewings faster with agents
- No impact on your credit score
Your mortgage
Notes
Staying secure when looking for property
Ensure you're up to date with our latest advice on how to avoid fraud or scams when looking for property online.
Visit our security centre to find out moreDisclaimer - Property reference a7f01715-3add-4633-b4fa-e9b7f8008416. The information displayed about this property comprises a property advertisement. Rightmove.co.uk makes no warranty as to the accuracy or completeness of the advertisement or any linked or associated information, and Rightmove has no control over the content. This property advertisement does not constitute property particulars. The information is provided and maintained by Fine & Country, Bovey Tracey. Please contact the selling agent or developer directly to obtain any information which may be available under the terms of The Energy Performance of Buildings (Certificates and Inspections) (England and Wales) Regulations 2007 or the Home Report if in relation to a residential property in Scotland.
*This is the average speed from the provider with the fastest broadband package available at this postcode. The average speed displayed is based on the download speeds of at least 50% of customers at peak time (8pm to 10pm). Fibre/cable services at the postcode are subject to availability and may differ between properties within a postcode. Speeds can be affected by a range of technical and environmental factors. The speed at the property may be lower than that listed above. You can check the estimated speed and confirm availability to a property prior to purchasing on the broadband provider's website. Providers may increase charges. The information is provided and maintained by Decision Technologies Limited. **This is indicative only and based on a 2-person household with multiple devices and simultaneous usage. Broadband performance is affected by multiple factors including number of occupants and devices, simultaneous usage, router range etc. For more information speak to your broadband provider.
Map data ©OpenStreetMap contributors.






