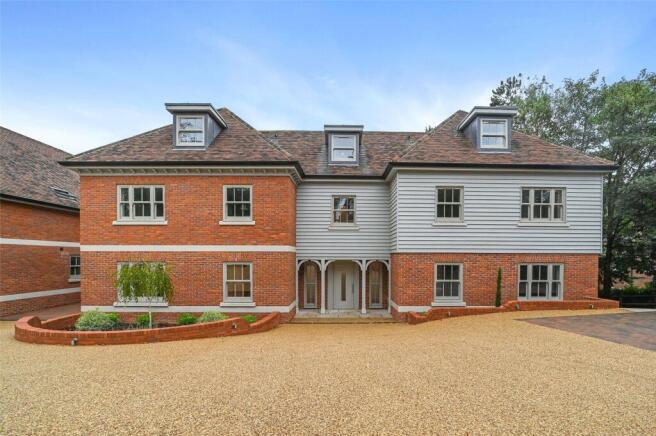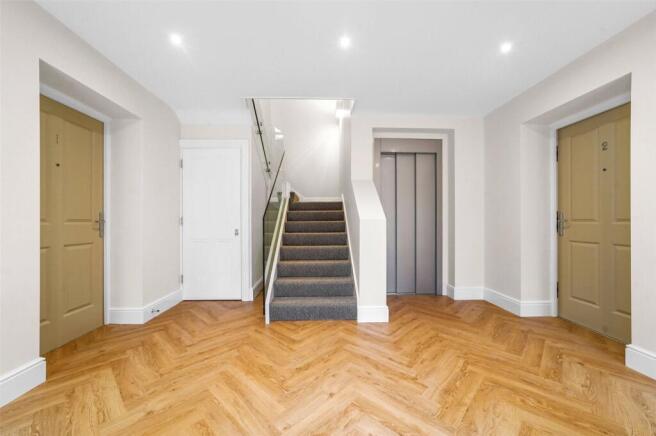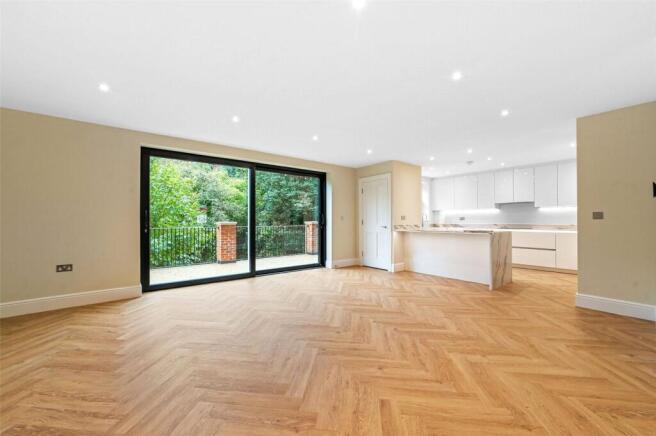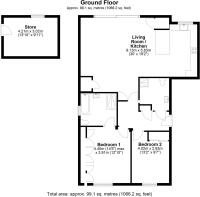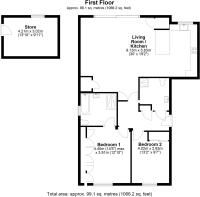
2 bedroom apartment for sale
High Lane, Stansted, Essex, CM24

- PROPERTY TYPE
Apartment
- BEDROOMS
2
- BATHROOMS
2
- SIZE
Ask agent
Key features
- Small select private development
- Video security entry system
- Open-plan living/kitchen area
- Kitchen fitted with Neff appliances & boiling water tap
- Quartz worktops
- Karndean flooring to living areas
- Carpeted floors to bedrooms
- Built-in wardrobes
- Under-floor heating
- Lifts to all floors
Description
FOREST HEIGHTS is nestled in the heart of the village of Stansted, within walking distance of the mainline station. Set behind an electric gate, this exclusive development of only 9 luxury apartments arranged in two individually designed blocks (1-5 & 6-9) offers a blend of privacy and convenience with high end living in these stunning apartments. The development is set in its own private grounds with beautiful communal gardens to the rear, perfectly positioned for both peaceful living and effortless commuting.
The development is accessed via an electric security gate with a video entry phone system, with a communal entrance door leading into the communal reception hallway with a lift rising to the first and second floors, staircase to both floors and the two ground floor apartments which benefit from terraces to the rear overlooking the communal gardens, ideal for outdoor dining and entertaining.
All the apartments benefit from entrance hallways, 2 bedrooms with fitted wardrobes, 3-piece shower room, 4-piece fitted en suite, beautiful open-plan living area opening through to the fully fitted kitchens with integrated Neff appliances and Quartz work surfaces. There is Karndean flooring to the living areas and carpets to the bedrooms. The bathrooms are all fitted with Duravit sanitaryware.
There is a video entry system for the electric gate and also the communal doors.
EXTERNALLY, to the front is an extensive resin-bonded driveway in turn leading to the covered carports, all with EV charging points and additional parking space.
The communal gardens to the rear are mainly laid to lawn with mature trees providing a natural backdrop and all apartments benefit from external stores, ideal for garden furniture and bicycles.
Forest Heights is located just a short stroll from the villages' varied amenities including shops, restaurants and social recreations and this development offers the perfect balance of luxury lifestyle and location.
NB. FLOORPLANS shown are identical for the ground and first floor apartments but are handed. The second floorplan is for the penthouse apartment.
Stansted Mountfitchet is a thriving and popular village, enjoying a good range of shops, schools and sports clubs. It is exceptionally convenient for commuters, having a mainline railway station with services to London's Liverpool Street, Cambridge and Stansted Airport and access to the M11 at Bishops Stortford (approx. 3 miles). Although within 3 miles of Stansted Airport, Stansted Mountfitchet is little affected by the flight paths of the airport. The market town of Bishop's Stortford lies approximately 2 miles distant and provides a more comprehensive range of social, recreational and educational facilities.
Brochures
Particulars- COUNCIL TAXA payment made to your local authority in order to pay for local services like schools, libraries, and refuse collection. The amount you pay depends on the value of the property.Read more about council Tax in our glossary page.
- Band: TBC
- PARKINGDetails of how and where vehicles can be parked, and any associated costs.Read more about parking in our glossary page.
- Yes
- GARDENA property has access to an outdoor space, which could be private or shared.
- Yes
- ACCESSIBILITYHow a property has been adapted to meet the needs of vulnerable or disabled individuals.Read more about accessibility in our glossary page.
- Ask agent
Energy performance certificate - ask agent
High Lane, Stansted, Essex, CM24
Add an important place to see how long it'd take to get there from our property listings.
__mins driving to your place
Get an instant, personalised result:
- Show sellers you’re serious
- Secure viewings faster with agents
- No impact on your credit score



Your mortgage
Notes
Staying secure when looking for property
Ensure you're up to date with our latest advice on how to avoid fraud or scams when looking for property online.
Visit our security centre to find out moreDisclaimer - Property reference BSO250546. The information displayed about this property comprises a property advertisement. Rightmove.co.uk makes no warranty as to the accuracy or completeness of the advertisement or any linked or associated information, and Rightmove has no control over the content. This property advertisement does not constitute property particulars. The information is provided and maintained by Mullucks, Bishop's Stortford. Please contact the selling agent or developer directly to obtain any information which may be available under the terms of The Energy Performance of Buildings (Certificates and Inspections) (England and Wales) Regulations 2007 or the Home Report if in relation to a residential property in Scotland.
*This is the average speed from the provider with the fastest broadband package available at this postcode. The average speed displayed is based on the download speeds of at least 50% of customers at peak time (8pm to 10pm). Fibre/cable services at the postcode are subject to availability and may differ between properties within a postcode. Speeds can be affected by a range of technical and environmental factors. The speed at the property may be lower than that listed above. You can check the estimated speed and confirm availability to a property prior to purchasing on the broadband provider's website. Providers may increase charges. The information is provided and maintained by Decision Technologies Limited. **This is indicative only and based on a 2-person household with multiple devices and simultaneous usage. Broadband performance is affected by multiple factors including number of occupants and devices, simultaneous usage, router range etc. For more information speak to your broadband provider.
Map data ©OpenStreetMap contributors.
