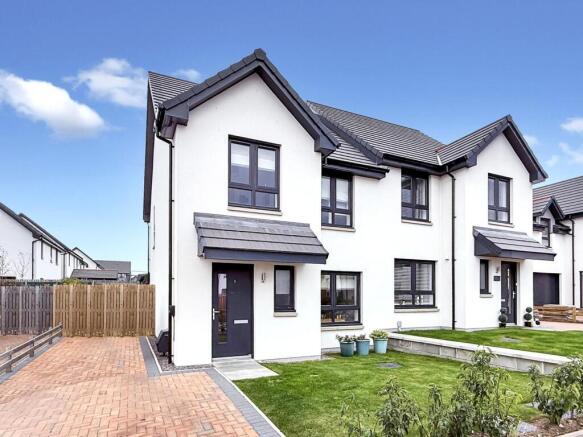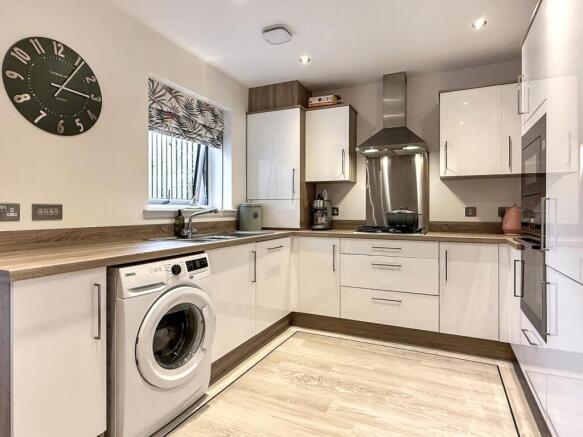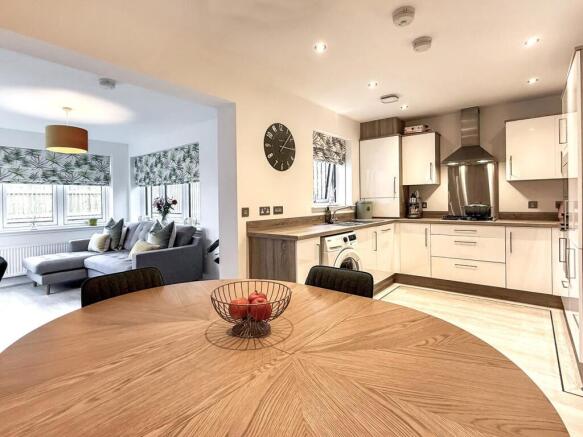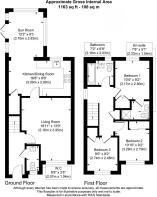
Newton Drive, Forres

- PROPERTY TYPE
Semi-Detached
- BEDROOMS
3
- BATHROOMS
3
- SIZE
1,163 sq ft
108 sq m
- TENUREDescribes how you own a property. There are different types of tenure - freehold, leasehold, and commonhold.Read more about tenure in our glossary page.
Freehold
Key features
- Situated in the highly desirable Springfield's Knockomie Braes development – a peaceful yet well-connected location
- Beautifully upgraded and immaculately presented, offering true move-in-ready condition
- Stylish Riverside kitchen with quality appliances and elegant French doors to the garden
- Bespoke Romans blinds throughout and Karndean flooring in the kitchen, dining, sunroom, and bathrooms for a premium finish
- Bright sunroom and spacious dining area – the perfect heart of the home for relaxing or entertaining
- Three generous bedrooms, all with fitted wardrobes for excellent storage solutions
- Luxurious master suite featuring an en-suite shower room
- Contemporary family bathroom and convenient downstairs WC with modern fittings
- Secure south-west facing rear garden with patio area – ideal for outdoor living
- Private driveway with EV charging point and parking for multiple vehicles
Description
Stepping inside, you are welcomed into a spacious and thoughtfully designed home. The bright and airy living room provides a comfortable space to relax, while the well-sized dining kitchen and sunroom serves as the heart of the home. Featuring a stylish Riverside kitchen with quality appliances, and elegant French doors leading to the rear garden, this space is perfect for both everyday living and entertaining. A convenient downstairs WC and ample storage add to the home's practicality.
Upstairs, three well sized bedrooms all benefit from fitted wardrobes, ensuring plenty of storage. The master bedroom boasts a private en-suite shower room, while the modern family bathroom serves the remaining bedrooms with style and functionality.
Externally, the property continues to impress. The secure south west facing rear garden features a patio area, while the front garden offers an attractive outlook and driveway, complete with electric charging unit, provides parking for multiple vehicles.
With its immaculate condition, modern design, and fantastic location, this exceptional home presents an opportunity for those seeking stylish, hassle-free living in one of most desirable areas of Forres.
Inclusions - Included in the sale are all fixed floor coverings, window blinds and integrated appliances.
Location - Located in the heart of Moray, the historic town of Forres is one of Scotland’s oldest and most attractive small towns, renowned for its rich heritage, beautiful surroundings, and strong sense of community. Perfectly positioned along the A96 and served by the Aberdeen–Inverness railway line, Forres offers excellent transport links to both cities while retaining a peaceful, small-town charm. The town boasts a vibrant High Street with a wonderful mix of independent shops, cafés, and local businesses, as well as excellent schools and recreational facilities. Steeped in history, Forres is home to notable landmarks such as Sueno’s Stone, the Tolbooth, and the Mercat Cross, reflecting its ancient royal burgh status. Surrounded by stunning countryside, woodland trails, and close to the picturesque Moray Coast, the area provides endless opportunities for outdoor pursuits including walking, cycling, and wildlife watching. With its blend of history, natural beauty, and modern convenience, Forres offers an exceptional quality of life in a truly enviable location.
Disclaimer - These particulars are intended to give a fair description of the property, but their accuracy cannot be guaranteed, and they do not constitute or form part of an offer of contract. Intending purchasers must rely on their own inspection of the property. None of the above appliances/services have been tested by us. We recommend that purchasers arrange for a qualified person to check all appliances/services before making a legal commitment. Whilst every attempt has been made to ensure the accuracy of the floorplan contained here, measurements of doors, windows, rooms and any other items are approximate, and no responsibility is taken for any error, omission, or misstatement. This plan is for illustrative purposes only and should be used as such by any prospective purchaser. Photos may have been altered, enhanced or virtually staged for marketing purposes.
Brochures
Newton Drive, Forres- COUNCIL TAXA payment made to your local authority in order to pay for local services like schools, libraries, and refuse collection. The amount you pay depends on the value of the property.Read more about council Tax in our glossary page.
- Band: D
- PARKINGDetails of how and where vehicles can be parked, and any associated costs.Read more about parking in our glossary page.
- Yes
- GARDENA property has access to an outdoor space, which could be private or shared.
- Yes
- ACCESSIBILITYHow a property has been adapted to meet the needs of vulnerable or disabled individuals.Read more about accessibility in our glossary page.
- Ask agent
Newton Drive, Forres
Add an important place to see how long it'd take to get there from our property listings.
__mins driving to your place
Get an instant, personalised result:
- Show sellers you’re serious
- Secure viewings faster with agents
- No impact on your credit score
Your mortgage
Notes
Staying secure when looking for property
Ensure you're up to date with our latest advice on how to avoid fraud or scams when looking for property online.
Visit our security centre to find out moreDisclaimer - Property reference 34233634. The information displayed about this property comprises a property advertisement. Rightmove.co.uk makes no warranty as to the accuracy or completeness of the advertisement or any linked or associated information, and Rightmove has no control over the content. This property advertisement does not constitute property particulars. The information is provided and maintained by Aranci & Firth, Elgin. Please contact the selling agent or developer directly to obtain any information which may be available under the terms of The Energy Performance of Buildings (Certificates and Inspections) (England and Wales) Regulations 2007 or the Home Report if in relation to a residential property in Scotland.
*This is the average speed from the provider with the fastest broadband package available at this postcode. The average speed displayed is based on the download speeds of at least 50% of customers at peak time (8pm to 10pm). Fibre/cable services at the postcode are subject to availability and may differ between properties within a postcode. Speeds can be affected by a range of technical and environmental factors. The speed at the property may be lower than that listed above. You can check the estimated speed and confirm availability to a property prior to purchasing on the broadband provider's website. Providers may increase charges. The information is provided and maintained by Decision Technologies Limited. **This is indicative only and based on a 2-person household with multiple devices and simultaneous usage. Broadband performance is affected by multiple factors including number of occupants and devices, simultaneous usage, router range etc. For more information speak to your broadband provider.
Map data ©OpenStreetMap contributors.






